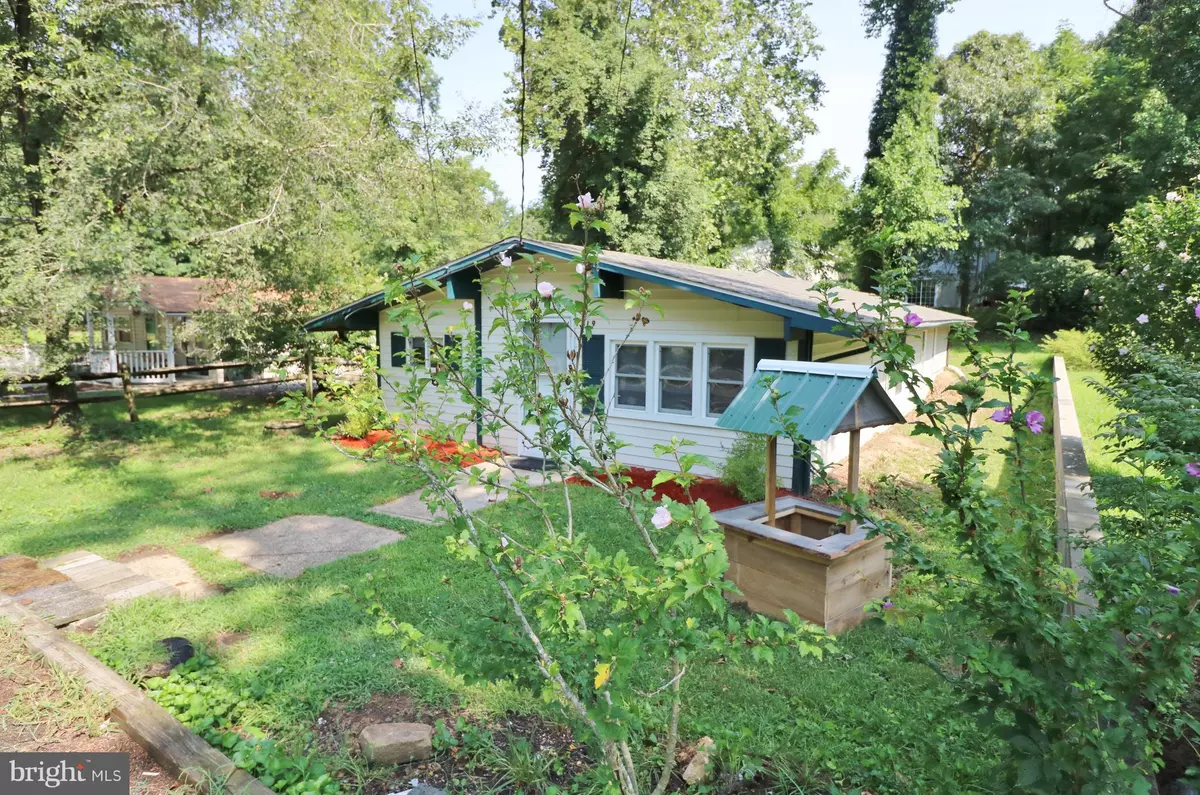$126,000
$124,900
0.9%For more information regarding the value of a property, please contact us for a free consultation.
419 LAUREL DR Lusby, MD 20657
3 Beds
1 Bath
1,152 SqFt
Key Details
Sold Price $126,000
Property Type Single Family Home
Sub Type Detached
Listing Status Sold
Purchase Type For Sale
Square Footage 1,152 sqft
Price per Sqft $109
Subdivision White Sands
MLS Listing ID 1000107577
Sold Date 05/15/18
Style Ranch/Rambler
Bedrooms 3
Full Baths 1
HOA Fees $12/ann
HOA Y/N Y
Abv Grd Liv Area 1,152
Originating Board MRIS
Year Built 1968
Annual Tax Amount $1,503
Tax Year 2016
Lot Size 6,582 Sqft
Acres 0.15
Property Description
Looking for a huge living room with a separate dining area under $125k? Here ya go! This one level Rambler is waiting for a new owner! Ceramic tiled floors throughout the living, dining, kitchen, bath, hallways & 2 bedrooms! New carpet in Master bedroom with walk in closet! Freshly painted throughout! New light fixtures! New bath vanity! Roof approx 3 years old. Newer furnace, A/C & HWH!
Location
State MD
County Calvert
Zoning R
Rooms
Main Level Bedrooms 3
Interior
Interior Features Dining Area, Window Treatments, Floor Plan - Open
Hot Water Electric
Heating Forced Air
Cooling Ceiling Fan(s), Central A/C
Equipment Dryer, Exhaust Fan, Oven/Range - Gas, Refrigerator, Washer, Water Heater
Fireplace N
Window Features Screens
Appliance Dryer, Exhaust Fan, Oven/Range - Gas, Refrigerator, Washer, Water Heater
Heat Source Bottled Gas/Propane
Exterior
Utilities Available Cable TV Available
Amenities Available Club House, Tot Lots/Playground
Water Access N
Roof Type Asphalt
Accessibility Level Entry - Main
Garage N
Private Pool N
Building
Story 1
Foundation Slab
Sewer Holding Tank
Water Public
Architectural Style Ranch/Rambler
Level or Stories 1
Additional Building Above Grade, Shed
Structure Type Cathedral Ceilings
New Construction N
Schools
Middle Schools Southern
High Schools Calvert
School District Calvert County Public Schools
Others
Senior Community No
Tax ID 0501058959
Ownership Fee Simple
Special Listing Condition Standard
Read Less
Want to know what your home might be worth? Contact us for a FREE valuation!

Our team is ready to help you sell your home for the highest possible price ASAP

Bought with Karen J Towne • Home Towne Real Estate
GET MORE INFORMATION





