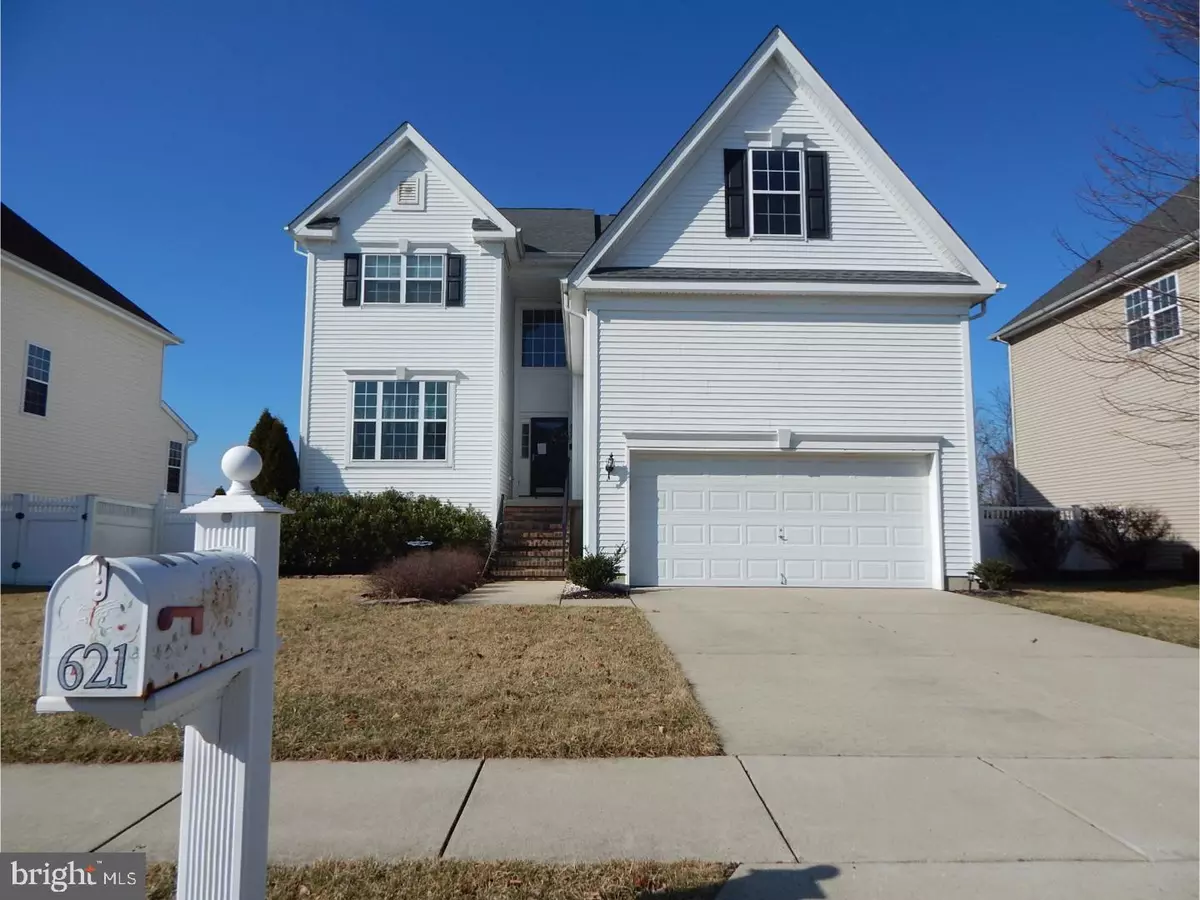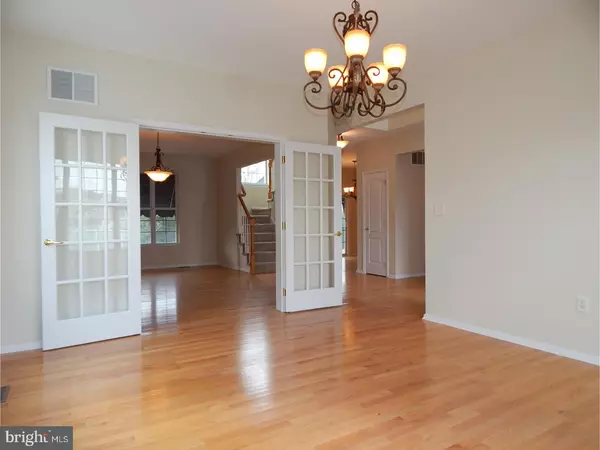$312,500
$315,000
0.8%For more information regarding the value of a property, please contact us for a free consultation.
621 WORCESTER DR Thorofare, NJ 08086
4 Beds
3 Baths
2,610 SqFt
Key Details
Sold Price $312,500
Property Type Single Family Home
Sub Type Detached
Listing Status Sold
Purchase Type For Sale
Square Footage 2,610 sqft
Price per Sqft $119
Subdivision Grande At Kingswoods
MLS Listing ID 1000333750
Sold Date 05/15/18
Style Traditional
Bedrooms 4
Full Baths 2
Half Baths 1
HOA Y/N N
Abv Grd Liv Area 2,610
Originating Board TREND
Year Built 2006
Annual Tax Amount $9,614
Tax Year 2017
Lot Size 7,144 Sqft
Acres 0.16
Lot Dimensions 65X110
Property Description
Welcome home to the desirable Grande at Kingswoods development in West Deptford, New Jersey! This immaculate home welcomes you through the front door with a bright, 2 story foyer and glowing hardwood floors that flow throughout the main level. Boasting a fresh coat of neutral paint throughout and new carpeting upstairs, there's nothing to do here but move in and make this one your own! With over 2,600 sq ft there is room for everyone and you'll have plenty of space to entertain on the main level between the formal living room, family room with gas fireplace and dining room. The eat-in kitchen features granite countertops, 42" cabinets, a center island, and pantry. Sliding glass doors off the kitchen will lead you out to the maintenance free deck featuring copper post tops with low voltage lighting and a canvas awning to keep you cool on those hot summer days. The laundry room, powder room, and 2 car attached garage complete the main level. Head upstairs to find a huge open 2nd-floor hall area that could easily be used as an office or computer room. The large master bedroom features two separate walk-in closets and an ensuite bath with separate vanities, a large garden tub and stand up shower. There's plenty of space in the other 3 bedrooms and one even features a walk-in closet too! Another full bath with double sink vanity completes the upper level. Downstairs you'll find a full unfinished basement for storage or potential expansion in the future. The property backs up to open space so no staring at the back of your neighbor's house when your spending time in the fully fenced backyard. Make your appointment today before this one's gone!!!
Location
State NJ
County Gloucester
Area West Deptford Twp (20820)
Zoning RES
Rooms
Other Rooms Living Room, Dining Room, Primary Bedroom, Bedroom 2, Bedroom 3, Kitchen, Family Room, Bedroom 1, Laundry, Attic
Basement Full, Unfinished
Interior
Interior Features Primary Bath(s), Kitchen - Island, Butlers Pantry, Kitchen - Eat-In
Hot Water Natural Gas
Heating Gas, Forced Air
Cooling Central A/C
Flooring Wood, Fully Carpeted
Fireplaces Number 1
Fireplaces Type Gas/Propane
Fireplace Y
Heat Source Natural Gas
Laundry Main Floor
Exterior
Exterior Feature Deck(s)
Parking Features Inside Access, Garage Door Opener
Garage Spaces 5.0
Fence Other
Utilities Available Cable TV
Water Access N
Roof Type Shingle
Accessibility None
Porch Deck(s)
Attached Garage 2
Total Parking Spaces 5
Garage Y
Building
Lot Description Open, Front Yard, Rear Yard, SideYard(s)
Story 2
Sewer Public Sewer
Water Public
Architectural Style Traditional
Level or Stories 2
Additional Building Above Grade
Structure Type Cathedral Ceilings,9'+ Ceilings
New Construction N
Schools
Middle Schools West Deptford
High Schools West Deptford
School District West Deptford Township Public Schools
Others
Senior Community No
Tax ID 20-00351 16-00018
Ownership Fee Simple
Special Listing Condition REO (Real Estate Owned)
Read Less
Want to know what your home might be worth? Contact us for a FREE valuation!

Our team is ready to help you sell your home for the highest possible price ASAP

Bought with Jordan Egee • Keller Williams Realty - Cherry Hill
GET MORE INFORMATION





