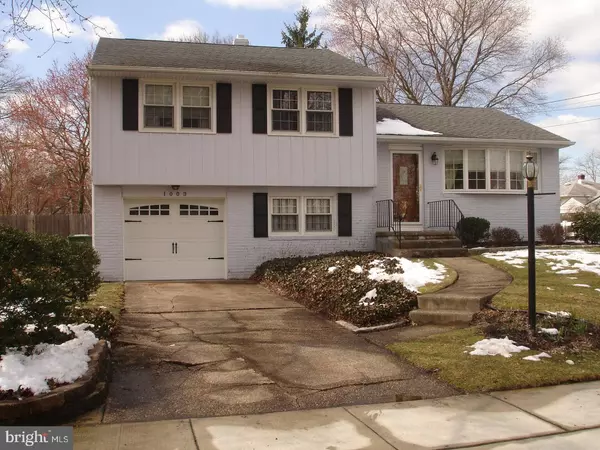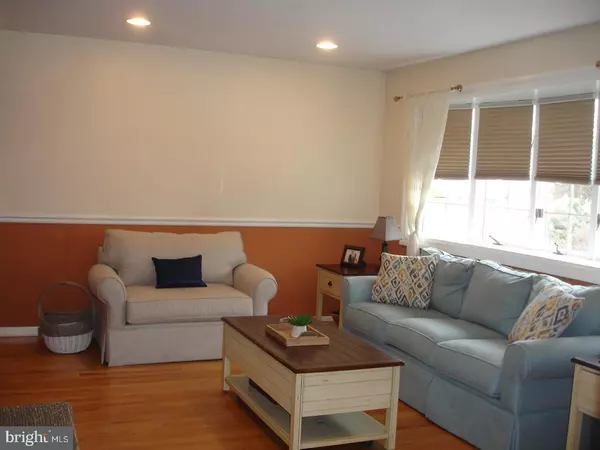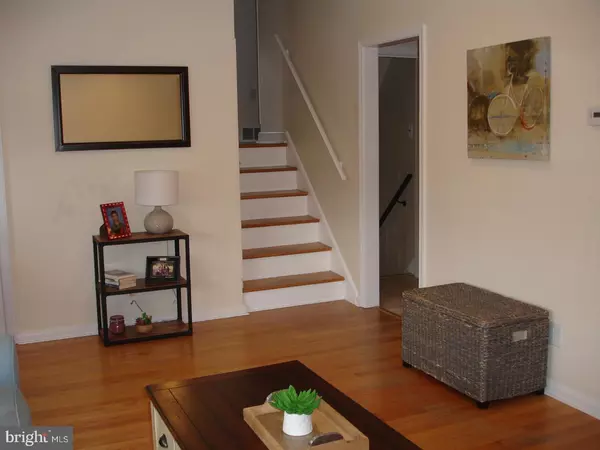$234,900
$234,900
For more information regarding the value of a property, please contact us for a free consultation.
1003 PINEBROOK RD Cherry Hill, NJ 08034
3 Beds
2 Baths
1,413 SqFt
Key Details
Sold Price $234,900
Property Type Single Family Home
Sub Type Detached
Listing Status Sold
Purchase Type For Sale
Square Footage 1,413 sqft
Price per Sqft $166
Subdivision Brookfield
MLS Listing ID 1000266048
Sold Date 05/14/18
Style Traditional,Split Level
Bedrooms 3
Full Baths 1
Half Baths 1
HOA Y/N N
Abv Grd Liv Area 1,413
Originating Board TREND
Year Built 1960
Annual Tax Amount $6,581
Tax Year 2017
Lot Size 9,100 Sqft
Acres 0.21
Lot Dimensions 70X130
Property Description
Very clean 3 bed, 1 and 1/2 bath home in a great location with striking curb appeal. Updated baths and hardwood through out. Painted with neutral colors and custom accents make this home bright, warm and cheerful. Lots of natural light floods the main living area and all bedrooms. The kitchen has been updated with SS appliances and recessed lighting. The living room has recessed lighting as well. Additional upgrades include a newer front door and garage door, outdoor lighting and landscaping. Upstairs you will find 3 nice sized bedrooms with new ceiling fans. The lower level features a cozy family/play room, updated half bath and laundry. There is plenty of storage space with a conveniently accessible walk up attic. The garage includes a large workbench and tool stage area. New AC condenser in 2016, roof replaced on 2007, furnace estimated at 4 years old. Also featured are a nice size patio and very large fenced back yard This is a great home for your young family. It is conveniently located to 295, Patco High Speed Line and area shopping. Don't miss this one. You won't be disappointed.
Location
State NJ
County Camden
Area Cherry Hill Twp (20409)
Zoning RESID
Direction East
Rooms
Other Rooms Living Room, Dining Room, Primary Bedroom, Bedroom 2, Kitchen, Family Room, Bedroom 1, Laundry, Attic
Basement Partial
Interior
Interior Features Ceiling Fan(s), Exposed Beams, Kitchen - Eat-In
Hot Water Natural Gas
Heating Gas, Forced Air
Cooling Central A/C
Flooring Wood
Equipment Oven - Self Cleaning, Dishwasher, Disposal
Fireplace N
Window Features Bay/Bow,Replacement
Appliance Oven - Self Cleaning, Dishwasher, Disposal
Heat Source Natural Gas
Laundry Lower Floor
Exterior
Exterior Feature Patio(s)
Parking Features Inside Access
Garage Spaces 3.0
Fence Other
Utilities Available Cable TV
Water Access N
Roof Type Pitched,Shingle
Accessibility None
Porch Patio(s)
Attached Garage 1
Total Parking Spaces 3
Garage Y
Building
Lot Description Level, Open, Front Yard, Rear Yard, SideYard(s)
Story Other
Foundation Brick/Mortar
Sewer Public Sewer
Water Public
Architectural Style Traditional, Split Level
Level or Stories Other
Additional Building Above Grade
New Construction N
Schools
High Schools Cherry Hill High - East
School District Cherry Hill Township Public Schools
Others
Senior Community No
Tax ID 09-00431 04-00004
Ownership Fee Simple
Acceptable Financing Conventional, VA, FHA 203(b)
Listing Terms Conventional, VA, FHA 203(b)
Financing Conventional,VA,FHA 203(b)
Read Less
Want to know what your home might be worth? Contact us for a FREE valuation!

Our team is ready to help you sell your home for the highest possible price ASAP

Bought with Anne Koons • BHHS Fox & Roach-Cherry Hill

GET MORE INFORMATION





