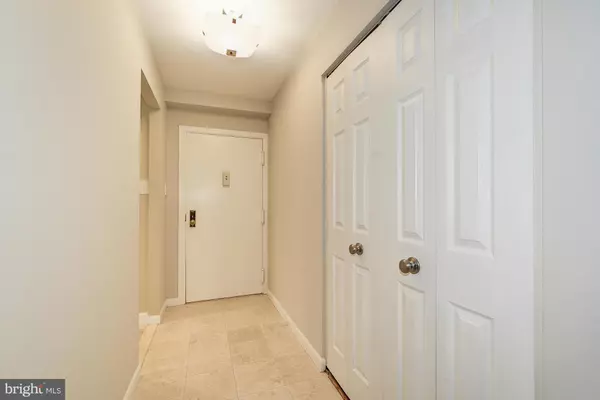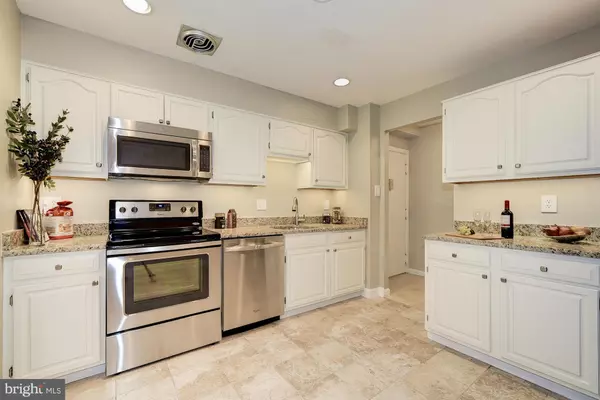$434,900
$434,900
For more information regarding the value of a property, please contact us for a free consultation.
5815 EDSON LN #2 Rockville, MD 20852
3 Beds
2 Baths
1,473 SqFt
Key Details
Sold Price $434,900
Property Type Condo
Sub Type Condo/Co-op
Listing Status Sold
Purchase Type For Sale
Square Footage 1,473 sqft
Price per Sqft $295
Subdivision Georgetown Village
MLS Listing ID 1002401551
Sold Date 04/27/16
Style Other
Bedrooms 3
Full Baths 2
Condo Fees $412/mo
HOA Y/N N
Abv Grd Liv Area 1,473
Originating Board MRIS
Year Built 1985
Annual Tax Amount $4,048
Tax Year 2016
Property Description
RARE FIND! JUST RENOV. 1,473 SQ.FT.3 BR (3RD BR CURRENTLY USED AS DEN). SPAC. ROOMS, UPGRADED WINDOWS & DOORS, BRAND NEW BA'S, T/S KT W/GRANITE,STAINLESS,CERAMIC FINISHES. PLENTY OF RECESSED LIGHTING, PRIVATE LAUNDRY, HUGE MASTER WALK-IN CLOSET. PATIO, GREEN VIEWS. THIS ONE HAS IT ALL! FREE AMPLE PARKING & EXTRA STORAGE. PEACEFUL GATED COMMUNITY. YET, 4 BLKS TO METRO!
Location
State MD
County Montgomery
Zoning PD9
Direction East
Rooms
Main Level Bedrooms 3
Interior
Interior Features Kitchen - Table Space, Dining Area, Primary Bath(s), Upgraded Countertops, Wood Floors, Floor Plan - Traditional
Hot Water Electric
Heating Forced Air
Cooling Heat Pump(s), Central A/C
Equipment Washer/Dryer Hookups Only, Disposal, Dishwasher, Dual Flush Toilets, Microwave, Intercom, Oven - Self Cleaning, Icemaker, Oven/Range - Electric, Refrigerator, Washer/Dryer Stacked
Fireplace N
Appliance Washer/Dryer Hookups Only, Disposal, Dishwasher, Dual Flush Toilets, Microwave, Intercom, Oven - Self Cleaning, Icemaker, Oven/Range - Electric, Refrigerator, Washer/Dryer Stacked
Heat Source Electric
Exterior
Exterior Feature Patio(s)
Community Features Alterations/Architectural Changes, Antenna, Commercial Vehicles Prohibited, Covenants, Pets - Allowed, Pets - Size Restrict, Restrictions
Amenities Available Basketball Courts, Common Grounds, Extra Storage, Gated Community, Jog/Walk Path, Party Room, Pool - Outdoor, Security, Storage Bin, Tennis Courts, Tot Lots/Playground
Water Access N
Roof Type Asphalt
Accessibility None
Porch Patio(s)
Garage N
Private Pool N
Building
Lot Description Backs - Open Common Area, Landscaping
Story 1
Unit Features Garden 1 - 4 Floors
Foundation Slab
Sewer Public Sewer
Water Public
Architectural Style Other
Level or Stories 1
Additional Building Above Grade
Structure Type Dry Wall
New Construction N
Schools
Elementary Schools Garrett Park
Middle Schools Tilden
High Schools Walter Johnson
School District Montgomery County Public Schools
Others
HOA Fee Include Common Area Maintenance,Custodial Services Maintenance,Ext Bldg Maint,Lawn Maintenance,Management,Insurance,Pool(s),Recreation Facility,Reserve Funds,Road Maintenance,Sewer,Snow Removal,Trash,Security Gate
Senior Community No
Tax ID 160402484912
Ownership Condominium
Security Features 24 hour security,Main Entrance Lock,Monitored,Security Gate
Acceptable Financing Conventional, VA
Listing Terms Conventional, VA
Financing Conventional,VA
Special Listing Condition Standard
Read Less
Want to know what your home might be worth? Contact us for a FREE valuation!

Our team is ready to help you sell your home for the highest possible price ASAP

Bought with Jennifer N Myers • Dwell Residential Brokerage

GET MORE INFORMATION





