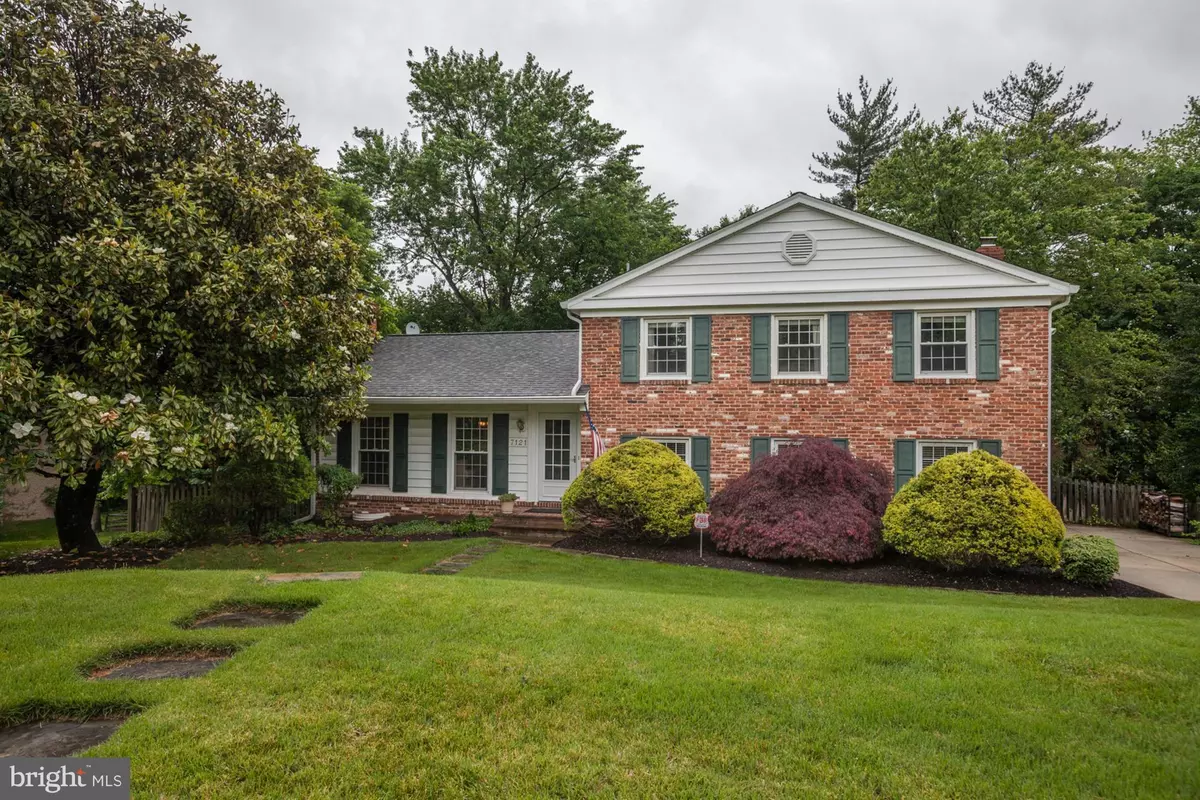$742,000
$749,900
1.1%For more information regarding the value of a property, please contact us for a free consultation.
7121 WOLFTREE LN Rockville, MD 20852
3 Beds
2 Baths
0.26 Acres Lot
Key Details
Sold Price $742,000
Property Type Single Family Home
Sub Type Detached
Listing Status Sold
Purchase Type For Sale
Subdivision Old Farm
MLS Listing ID 1002339863
Sold Date 07/10/15
Style Split Level
Bedrooms 3
Full Baths 2
HOA Y/N N
Originating Board MRIS
Year Built 1965
Annual Tax Amount $7,665
Tax Year 2014
Lot Size 0.262 Acres
Acres 0.26
Property Description
This home is not to be missed! Upd Roof, Siding,Gutters,Concrete Drive,Windows, Sliders, HVAC,Granite & SS, MBA, Powder Rm - Rare Walk-out from Fin LL- 2 FPLC, HDWD- Priv Fenced Yd w/Stone Walks-2 Patios, Extensive Mldgs, Recessed Lites, Room to Expand in Attic- Exceptional condition -Rec arm could be 4th BR Or In/law Ste- MOVE IN & ENJOY! SEE TOUR!
Location
State MD
County Montgomery
Zoning R90
Rooms
Other Rooms Living Room, Dining Room, Primary Bedroom, Bedroom 2, Bedroom 3, Kitchen, Game Room, Family Room, Foyer, Breakfast Room, Laundry, Other
Basement Side Entrance, Fully Finished, Walkout Level, Partial, Windows
Interior
Interior Features Breakfast Area, Family Room Off Kitchen, Dining Area, Chair Railings, Upgraded Countertops, Primary Bath(s), Window Treatments, Wood Floors, Floor Plan - Traditional
Hot Water Natural Gas
Heating Forced Air
Cooling Ceiling Fan(s), Central A/C, Programmable Thermostat
Fireplaces Number 2
Fireplaces Type Fireplace - Glass Doors, Mantel(s)
Equipment Dishwasher, Disposal, Dryer, Exhaust Fan, Humidifier, Cooktop, Icemaker, Microwave, Oven - Wall, Oven - Single, Refrigerator, Washer
Fireplace Y
Appliance Dishwasher, Disposal, Dryer, Exhaust Fan, Humidifier, Cooktop, Icemaker, Microwave, Oven - Wall, Oven - Single, Refrigerator, Washer
Heat Source Natural Gas
Exterior
Utilities Available Fiber Optics Available
Water Access N
Accessibility None
Garage N
Private Pool N
Building
Story 3+
Sewer Public Sewer
Water Public
Architectural Style Split Level
Level or Stories 3+
Additional Building Storage Barn/Shed
New Construction N
Schools
Elementary Schools Farmland
Middle Schools Tilden
High Schools Walter Johnson
School District Montgomery County Public Schools
Others
Senior Community No
Tax ID 160400098186
Ownership Fee Simple
Security Features Security System
Special Listing Condition Standard
Read Less
Want to know what your home might be worth? Contact us for a FREE valuation!

Our team is ready to help you sell your home for the highest possible price ASAP

Bought with Tom Nalls • Long & Foster Real Estate, Inc.
GET MORE INFORMATION





