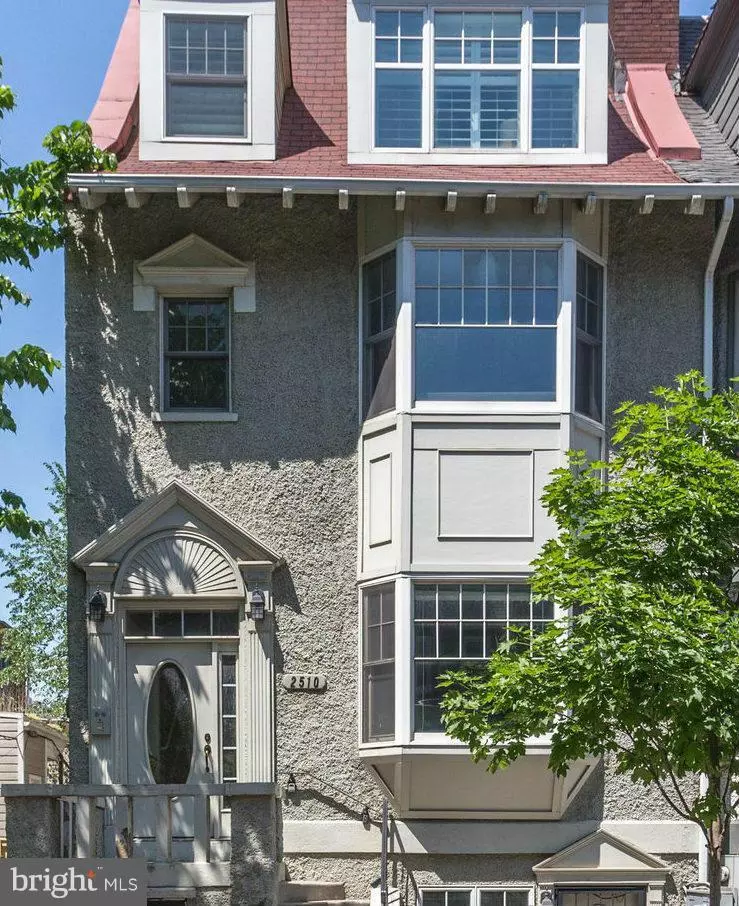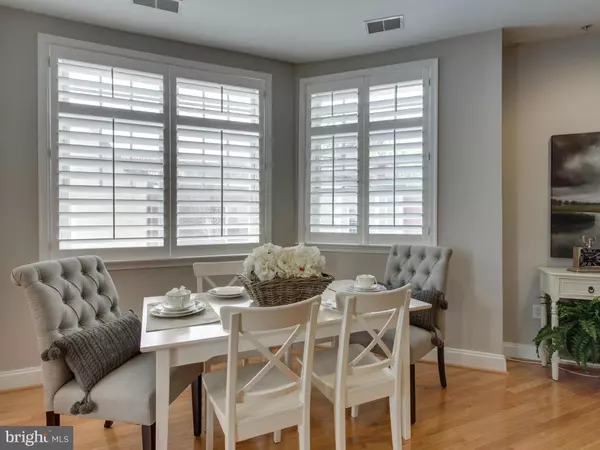$650,000
$649,900
For more information regarding the value of a property, please contact us for a free consultation.
2510 ONTARIO RD NW #4 Washington, DC 20009
2 Beds
2 Baths
1,146 SqFt
Key Details
Sold Price $650,000
Property Type Townhouse
Sub Type End of Row/Townhouse
Listing Status Sold
Purchase Type For Sale
Square Footage 1,146 sqft
Price per Sqft $567
Subdivision Mount Pleasant
MLS Listing ID 1001344325
Sold Date 07/17/15
Style Victorian
Bedrooms 2
Full Baths 2
Condo Fees $196/mo
HOA Y/N N
Abv Grd Liv Area 1,146
Originating Board MRIS
Year Built 1907
Annual Tax Amount $4,679
Tax Year 2014
Property Description
Top floor unit in wlk dist. to CH Metro. Opn flr plan w/ 10ft ceilings, hrdwd flrs, custom plantation shutters, boasting w/natural light. Ktchn feat. updtd cabinets, granite c-tops, SS applncs, & an abundance of storage. MBR w/walk-in closet, & Frnch drs lead to balcony. Entertain on private roof deck & enjoy city views. Ovrszd prkng spot fits 2 cars incld in price & deeded sep!
Location
State DC
County Washington
Rooms
Main Level Bedrooms 2
Interior
Interior Features Combination Dining/Living, Breakfast Area, Primary Bath(s), Built-Ins, Upgraded Countertops, Window Treatments, Floor Plan - Open
Hot Water Natural Gas
Heating Forced Air
Cooling Central A/C
Equipment Washer/Dryer Hookups Only, Dishwasher, Disposal, Dryer - Front Loading, Icemaker, Microwave, Oven/Range - Gas, Refrigerator, Washer - Front Loading, Washer/Dryer Stacked
Fireplace N
Appliance Washer/Dryer Hookups Only, Dishwasher, Disposal, Dryer - Front Loading, Icemaker, Microwave, Oven/Range - Gas, Refrigerator, Washer - Front Loading, Washer/Dryer Stacked
Heat Source Natural Gas
Exterior
Parking On Site 1
Community Features Covenants, Restrictions, Pets - Allowed
Amenities Available None
Water Access N
Accessibility None
Garage N
Private Pool N
Building
Story 1
Sewer Public Sewer
Water Public
Architectural Style Victorian
Level or Stories 1
Additional Building Above Grade
New Construction N
Schools
High Schools Jackson-Reed
School District District Of Columbia Public Schools
Others
HOA Fee Include Insurance,Trash,Sewer,Water
Senior Community No
Tax ID 2564//2015
Ownership Condominium
Special Listing Condition Standard
Read Less
Want to know what your home might be worth? Contact us for a FREE valuation!

Our team is ready to help you sell your home for the highest possible price ASAP

Bought with Michael B McCormick • Long & Foster Real Estate, Inc.

GET MORE INFORMATION





