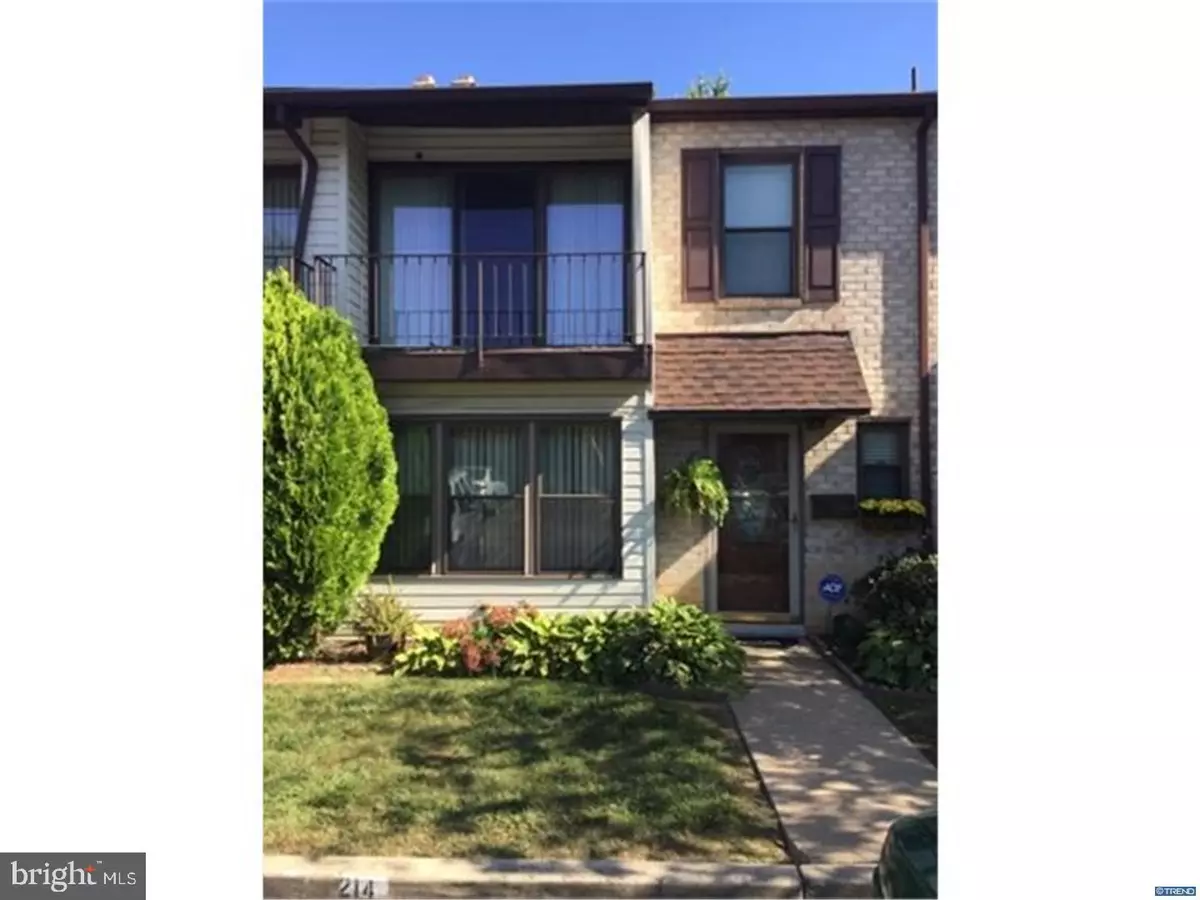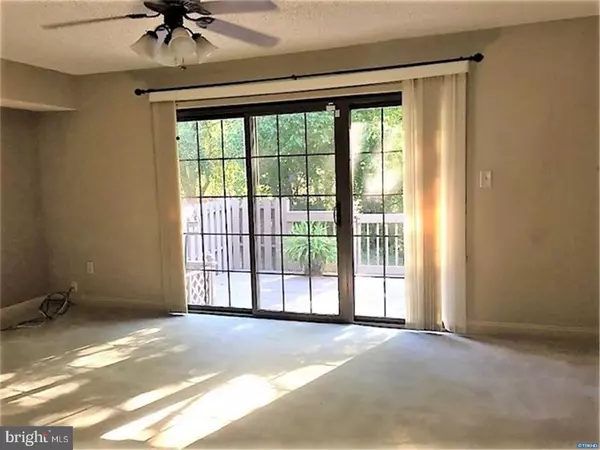$208,000
$211,500
1.7%For more information regarding the value of a property, please contact us for a free consultation.
212 EAST CT Wilmington, DE 19810
3 Beds
3 Baths
1,975 SqFt
Key Details
Sold Price $208,000
Property Type Townhouse
Sub Type Interior Row/Townhouse
Listing Status Sold
Purchase Type For Sale
Square Footage 1,975 sqft
Price per Sqft $105
Subdivision Beacon Hill
MLS Listing ID 1000185378
Sold Date 04/20/18
Style Colonial,Traditional
Bedrooms 3
Full Baths 2
Half Baths 1
HOA Fees $174/mo
HOA Y/N N
Abv Grd Liv Area 1,975
Originating Board TREND
Year Built 1979
Annual Tax Amount $1,764
Tax Year 2017
Lot Dimensions .
Property Description
A very nice 3 bedroom, 2 1/2 bath townhouse condominium. This unit has been well cared for by the current owner. There are laminate wood floors in the large sunny dining room and entry hall. There is a eating bar in the dining room kitchen that allows for a casual eating area. The large living room has a sliding door that leads to a rear deck great for those relaxing summer gatherings or just relaxing. The second floor master bedroom has laminate floors, a ceiling fan, lots of closet space, and an updated bathroom. The two other bedrooms have been freshly painted and share a common hall bath with additional cabinets for extra storage. The lower level contains a large family room as well as the laundry area. The condo fee includes snow removal, trash and recycling service, lawn care, exterior building maintenance including the roof. This is a very well maintained condominium community with good access to all of Brandywine Hundred, as well as quick access to I-95. The hot water heater was new in 2015, the refrigerator being included by the seller was new in 2016, and the washer and dryer are also included in the sale.
Location
State DE
County New Castle
Area Brandywine (30901)
Zoning NCGA
Rooms
Other Rooms Living Room, Dining Room, Primary Bedroom, Bedroom 2, Kitchen, Family Room, Bedroom 1, Attic
Basement Full
Interior
Interior Features Ceiling Fan(s)
Hot Water Electric
Heating Oil, Forced Air
Cooling Central A/C
Flooring Wood, Fully Carpeted
Equipment Built-In Range, Dishwasher
Fireplace N
Appliance Built-In Range, Dishwasher
Heat Source Oil
Laundry Lower Floor
Exterior
Exterior Feature Deck(s)
Water Access N
Roof Type Shingle
Accessibility None
Porch Deck(s)
Garage N
Building
Lot Description Level
Story 2
Foundation Concrete Perimeter
Sewer Public Sewer
Water Public
Architectural Style Colonial, Traditional
Level or Stories 2
Additional Building Above Grade
New Construction N
Schools
School District Brandywine
Others
HOA Fee Include Common Area Maintenance,Ext Bldg Maint,Lawn Maintenance,Snow Removal,Trash
Senior Community No
Tax ID 0602200249C0212
Ownership Condominium
Acceptable Financing Conventional
Listing Terms Conventional
Financing Conventional
Read Less
Want to know what your home might be worth? Contact us for a FREE valuation!

Our team is ready to help you sell your home for the highest possible price ASAP

Bought with Katina Geralis • EXP Realty, LLC

GET MORE INFORMATION





