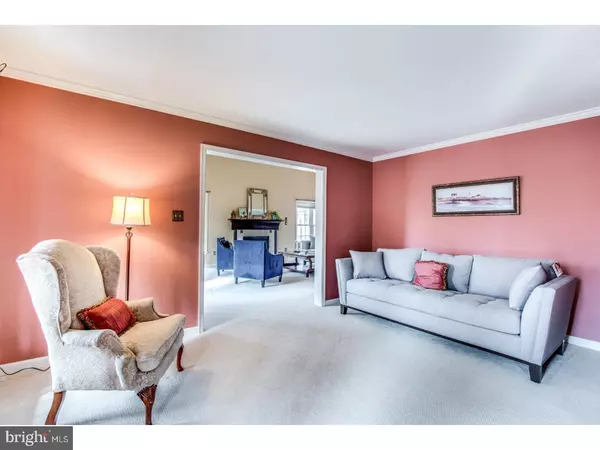$439,900
$439,900
For more information regarding the value of a property, please contact us for a free consultation.
317 DAWNWOOD DR Landenberg, PA 19350
4 Beds
3 Baths
4,361 SqFt
Key Details
Sold Price $439,900
Property Type Single Family Home
Sub Type Detached
Listing Status Sold
Purchase Type For Sale
Square Footage 4,361 sqft
Price per Sqft $100
Subdivision Stonegate
MLS Listing ID 1000246786
Sold Date 04/20/18
Style Colonial
Bedrooms 4
Full Baths 2
Half Baths 1
HOA Fees $33/ann
HOA Y/N Y
Abv Grd Liv Area 3,521
Originating Board TREND
Year Built 2001
Annual Tax Amount $9,814
Tax Year 2018
Lot Size 1.200 Acres
Acres 1.2
Property Sub-Type Detached
Property Description
Why Wait for New Construction?? This Spectacular Home in the beautiful community of Stonegate in Landenberg, PA has it all. Absolutely Move-in-Ready, this Super Spacious, 4 Bedroom, 2.5 Bath Colonial on a premium cul de sac lot is sure to please!! Gorgeous Kitchen with Brand New Granite Countertops and Backsplash, including Center Island with New Cook-top, newer Appliances ? including Wall Oven, Microwave, Dishwasher and Fridge plus more Cabinets and counter space than you can ever imagine. Fabulous screened porch overlooking the Private and Landscaped rear yard. Of course it has a Timeless Covered Front porch leading to an Elegant 2-Story Foyer with custom wainscoting and lovely oak staircase plus gorgeous hardwood floors that flow into the formal Dining Room. First floor also features a formal Living Room and an Amazing 2-Story Family Room with gas fireplace and loads of large windows for plenty of natural light and French doors that lead to the maintenance free deck. Of course it has an Enormous Master Bedroom with tons of closet space including a walk-in, and a Super Luxurious Master Bath with Brand New Custom tiled Shower, Jetted tub, and double bowl vanity. Three other large Guest bedrooms (one w/ walk-in closet with windows) and a spacious guest bath complete the 2nd level. Of course there's an awesome finished basement with propane heater, extra high ceilings, with tons of storage and separate workshop area with built-in workbench. Of course it has an Unbelievable "6 foot" extended 3 Car Garage ? with enough room for Everyone!! Put this on your tour today!! Will not be disappointed!!!
Location
State PA
County Chester
Area Franklin Twp (10372)
Zoning AR
Rooms
Other Rooms Living Room, Dining Room, Primary Bedroom, Bedroom 2, Bedroom 3, Kitchen, Family Room, Bedroom 1, Laundry, Other
Basement Full
Interior
Interior Features Primary Bath(s), Ceiling Fan(s), WhirlPool/HotTub, Central Vacuum, Kitchen - Eat-In
Hot Water Propane
Heating Gas, Forced Air
Cooling Central A/C
Flooring Wood, Fully Carpeted, Tile/Brick
Fireplaces Number 2
Equipment Cooktop, Oven - Wall, Dishwasher, Built-In Microwave
Fireplace Y
Appliance Cooktop, Oven - Wall, Dishwasher, Built-In Microwave
Heat Source Natural Gas
Laundry Main Floor
Exterior
Garage Spaces 6.0
Utilities Available Cable TV
Water Access N
Accessibility None
Attached Garage 3
Total Parking Spaces 6
Garage Y
Building
Story 2
Sewer On Site Septic
Water Well
Architectural Style Colonial
Level or Stories 2
Additional Building Above Grade, Below Grade
Structure Type Cathedral Ceilings,9'+ Ceilings
New Construction N
Schools
Elementary Schools Penn London
Middle Schools Fred S. Engle
High Schools Avon Grove
School District Avon Grove
Others
HOA Fee Include Common Area Maintenance,Snow Removal
Senior Community No
Tax ID 72-02 -0109
Ownership Fee Simple
Read Less
Want to know what your home might be worth? Contact us for a FREE valuation!

Our team is ready to help you sell your home for the highest possible price ASAP

Bought with Lauri A Brockson • Patterson-Schwartz-Newark
GET MORE INFORMATION





