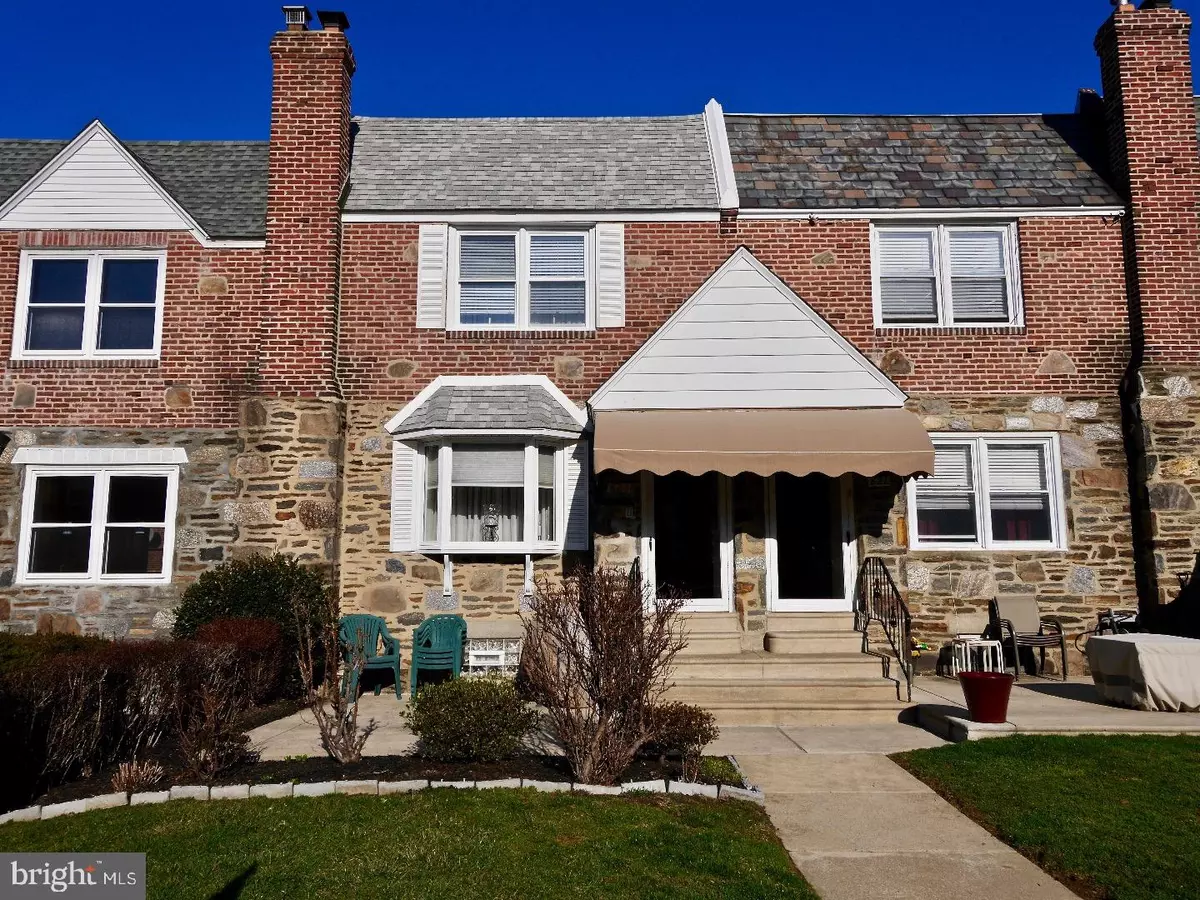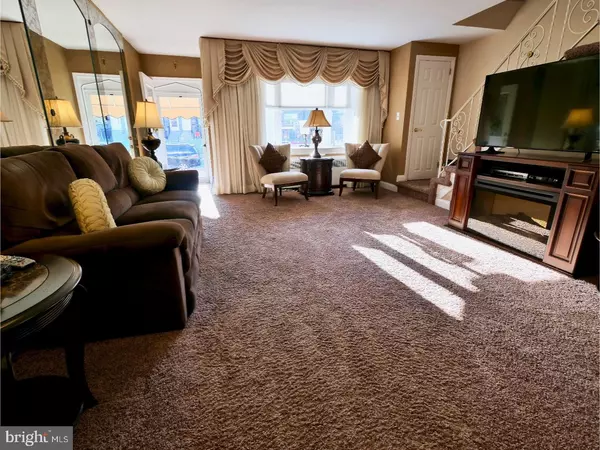$115,000
$122,999
6.5%For more information regarding the value of a property, please contact us for a free consultation.
823 EATON RD Drexel Hill, PA 19026
3 Beds
1 Bath
1,314 SqFt
Key Details
Sold Price $115,000
Property Type Townhouse
Sub Type Interior Row/Townhouse
Listing Status Sold
Purchase Type For Sale
Square Footage 1,314 sqft
Price per Sqft $87
Subdivision Drexel Park Garden
MLS Listing ID 1000211144
Sold Date 04/18/18
Style Normandy
Bedrooms 3
Full Baths 1
HOA Y/N N
Abv Grd Liv Area 1,314
Originating Board TREND
Year Built 1942
Annual Tax Amount $5,543
Tax Year 2018
Lot Size 1,612 Sqft
Acres 0.04
Lot Dimensions 18X95
Property Description
Beautiful home in Drexel Park Garden. Meticulously maintained by owners and it shows. Outside the front door is an inviting patio with landscaped garden. The warm inviting living room with a large front window. The dining room is open to the kitchen creating a large kitchen/dining combination. Intricate built-in cabinets in the dining. The spacious kitchen with newer gas range, dishwasher, and sparkling counter tops. Upstairs are three wonderfully appointed bedrooms and a renovated full bathroom. The master bedroom offers wide open space and two large closets. Bright replacement windows throughout. The finished basement with plenty of natural light from window. A spotless laundry room, washer/dryer included. Door to walk out to the outside. An attached one car garage with garage door opener and a door into the basement laundry area. This home is conveniently located within walking distance to shopping, restaurants, school, and public transportation. Easy access to Center City and Media. A stunning example of pride of ownership.
Location
State PA
County Delaware
Area Upper Darby Twp (10416)
Zoning R-10
Rooms
Other Rooms Living Room, Dining Room, Primary Bedroom, Bedroom 2, Kitchen, Family Room, Bedroom 1, Laundry
Basement Full
Interior
Interior Features Kitchen - Eat-In
Hot Water Natural Gas
Heating Gas, Hot Water
Cooling Wall Unit
Fireplace N
Heat Source Natural Gas
Laundry Basement
Exterior
Garage Spaces 2.0
Water Access N
Accessibility None
Total Parking Spaces 2
Garage N
Building
Story 2
Sewer Public Sewer
Water Public
Architectural Style Normandy
Level or Stories 2
Additional Building Above Grade
New Construction N
Schools
Elementary Schools Hillcrest
School District Upper Darby
Others
Senior Community No
Tax ID 16-08-01037-00
Ownership Fee Simple
Read Less
Want to know what your home might be worth? Contact us for a FREE valuation!

Our team is ready to help you sell your home for the highest possible price ASAP

Bought with Thomas B Gorman • BHHS Fox&Roach-Newtown Square

GET MORE INFORMATION





