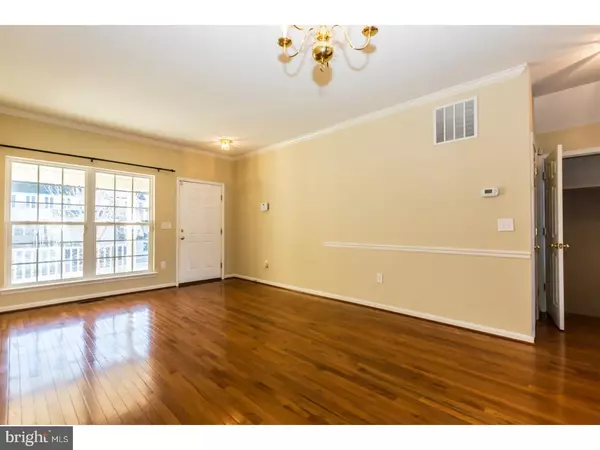$285,000
$279,900
1.8%For more information regarding the value of a property, please contact us for a free consultation.
142 PENNS MANOR DR Kennett Square, PA 19348
3 Beds
3 Baths
2,438 SqFt
Key Details
Sold Price $285,000
Property Type Townhouse
Sub Type Interior Row/Townhouse
Listing Status Sold
Purchase Type For Sale
Square Footage 2,438 sqft
Price per Sqft $116
Subdivision Penns Manor
MLS Listing ID 1004462345
Sold Date 04/13/18
Style Traditional
Bedrooms 3
Full Baths 2
Half Baths 1
HOA Fees $110/mo
HOA Y/N Y
Abv Grd Liv Area 2,438
Originating Board TREND
Year Built 2005
Annual Tax Amount $4,437
Tax Year 2018
Lot Size 2,904 Sqft
Acres 0.07
Lot Dimensions REGULAR
Property Description
A covered front porch welcomes you to this immaculate 3 bedroom, 2.5 bath, townhome with a full, finished, walkout basement, plus garage in popular Penns Manor. Open floor plan, gleaming hardwood floors, new carpet, fresh paint, gas fireplace, large deck, all an easy walk from quaint Kennett Square boro. The Great Room with Dining area and chair rail, are open to the handsome Kitchen with sliders to the deck and a half wall to the sunny Family Room featuring a gas fireplace. A Powder Room and Laundry/Mud Room with garage access complete the main level. Upstairs the private Master Bedroom has a walk-in closet and full en-suite Bath with double bowl vanity, large soaking tub, and separate shower. Also found are two other nice size bedrooms and a full, hall bathroom. The finished lower level, is a walk out with sliding doors and double window. There is also unfinished storage space. An easy walk to Kennett boro with all it has to offer. This wonderful community is also conveniently located to major highways, schools, and shopping.
Location
State PA
County Chester
Area Kennett Twp (10362)
Zoning C
Rooms
Other Rooms Living Room, Dining Room, Primary Bedroom, Bedroom 2, Kitchen, Family Room, Bedroom 1, Laundry, Other
Basement Full, Outside Entrance, Fully Finished
Interior
Interior Features Butlers Pantry, Kitchen - Eat-In
Hot Water Electric
Heating Gas, Forced Air
Cooling Central A/C
Flooring Wood, Fully Carpeted, Vinyl, Tile/Brick
Fireplaces Number 1
Fireplaces Type Gas/Propane
Equipment Cooktop, Oven - Self Cleaning, Dishwasher, Disposal, Built-In Microwave
Fireplace Y
Appliance Cooktop, Oven - Self Cleaning, Dishwasher, Disposal, Built-In Microwave
Heat Source Natural Gas
Laundry Main Floor
Exterior
Exterior Feature Deck(s), Porch(es)
Parking Features Garage Door Opener
Garage Spaces 1.0
Water Access N
Accessibility None
Porch Deck(s), Porch(es)
Attached Garage 1
Total Parking Spaces 1
Garage Y
Building
Story 2
Sewer Public Sewer
Water Public
Architectural Style Traditional
Level or Stories 2
Additional Building Above Grade
New Construction N
Schools
School District Kennett Consolidated
Others
HOA Fee Include Common Area Maintenance,Lawn Maintenance,Snow Removal
Senior Community No
Tax ID 62-03 -0338
Ownership Fee Simple
Acceptable Financing Conventional, VA, FHA 203(b)
Listing Terms Conventional, VA, FHA 203(b)
Financing Conventional,VA,FHA 203(b)
Read Less
Want to know what your home might be worth? Contact us for a FREE valuation!

Our team is ready to help you sell your home for the highest possible price ASAP

Bought with Petra Drauschak • Keller Williams Real Estate -Exton

GET MORE INFORMATION





