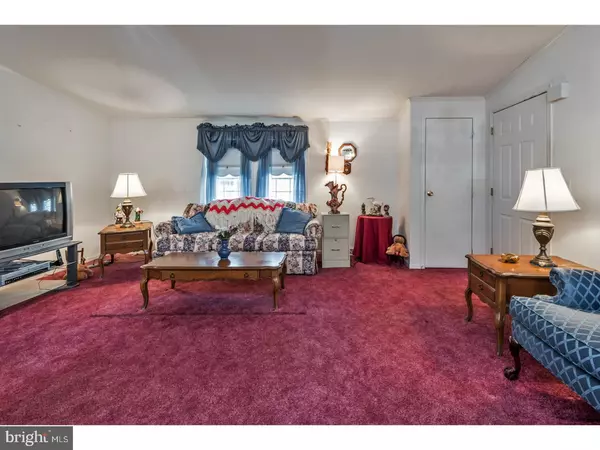$61,500
$59,900
2.7%For more information regarding the value of a property, please contact us for a free consultation.
18 ROSEWOOD LN Phoenixville, PA 19460
3 Beds
2 Baths
Key Details
Sold Price $61,500
Property Type Single Family Home
Listing Status Sold
Purchase Type For Sale
Subdivision Spring Meadows
MLS Listing ID 1000265712
Sold Date 04/12/18
Style Other
Bedrooms 3
Full Baths 2
HOA Fees $589/mo
HOA Y/N Y
Originating Board TREND
Year Built 2000
Annual Tax Amount $1,517
Tax Year 2018
Property Description
Situated on a tree lined lot in Phoenixville's Spring Meadows, you will be ready to move in and enjoy living! This Marlette by Schultz built double wide 48x24 has a deep porch just steps from your private parking and offers a fantastic outdoor living space for enjoying your morning coffee or hosting a barbecue. Sheltered by the porch and a full view glass storm door, the main entrance leads into an expansive living space featuring an open floor plan with vaulted ceilings. Light and airy, the living room offers plenty of room and has a coat closet. The dining room is open to the main living area and has a crystal chandelier and double window overlooking the porch. Set at an angle to optimize storage, the eat-in kitchen will be enjoyed by all! The oak cabinetry has crown moulding, a built-in pantry and spice rack. A double stainless steel sink is situated under the window and there is a ceiling fan and easy care Pergo plank flooring in a whitewashed oak finish. Appliances include a GE gas range with Nutone vented hood, a GE dishwasher and Kenmore refrigerator. The 3 bedrooms and 2 baths are located just down the hall, as well as a laundry room with built-in oak cabinetry, and an outside exit. The washer and dryer included with the home. The master suite has a spacious bedroom with ceiling fan, walk-in closet and a full bath. Bedroom 2 has a huge closet, while bedroom 3 has a ceiling fan and a deep closet. The hall bath has Pergo white washed plank flooring, a skylight and full tub with shower surround. This home has a Honeywell thermostat, a large storage shed and comes with a 1 year AHS Home Warranty for your peace of mind. Great location just minutes from shopping, schools, Downtown Phoenixville and commuting routes. Agreements of sale are contingent on credit being approved by Sentry Property Management. Monthly lot fee of $589 includes common area maintenance, trash and snow removal. Pets allowed with some restrictions. V.I.D. T091024AB, Model #2510 December 1999.
Location
State PA
County Chester
Area Schuylkill Twp (10327)
Zoning RES
Rooms
Other Rooms Living Room, Dining Room, Primary Bedroom, Bedroom 2, Kitchen, Bedroom 1, Laundry
Interior
Interior Features Primary Bath(s), Skylight(s), Ceiling Fan(s), Kitchen - Eat-In
Hot Water Natural Gas
Heating Gas, Hot Water
Cooling Central A/C
Flooring Fully Carpeted, Vinyl
Equipment Built-In Range, Dishwasher
Fireplace N
Appliance Built-In Range, Dishwasher
Heat Source Natural Gas
Laundry Main Floor
Exterior
Exterior Feature Porch(es)
Garage Spaces 2.0
Utilities Available Cable TV
Water Access N
Roof Type Pitched,Shingle
Accessibility None
Porch Porch(es)
Total Parking Spaces 2
Garage N
Building
Lot Description Level, Open, Trees/Wooded, Rear Yard, SideYard(s)
Story 1
Sewer Public Sewer
Water Public
Architectural Style Other
Level or Stories 1
Structure Type Cathedral Ceilings,9'+ Ceilings
New Construction N
Schools
Middle Schools Phoenixville Area
High Schools Phoenixville Area
School District Phoenixville Area
Others
Pets Allowed Y
HOA Fee Include Common Area Maintenance,Snow Removal,Trash
Senior Community No
Tax ID 27-05 -0042.018T
Ownership Land Lease
Acceptable Financing Conventional
Listing Terms Conventional
Financing Conventional
Pets Allowed Case by Case Basis
Read Less
Want to know what your home might be worth? Contact us for a FREE valuation!

Our team is ready to help you sell your home for the highest possible price ASAP

Bought with Michelle L Bauer • Long & Foster Real Estate, Inc.
GET MORE INFORMATION





