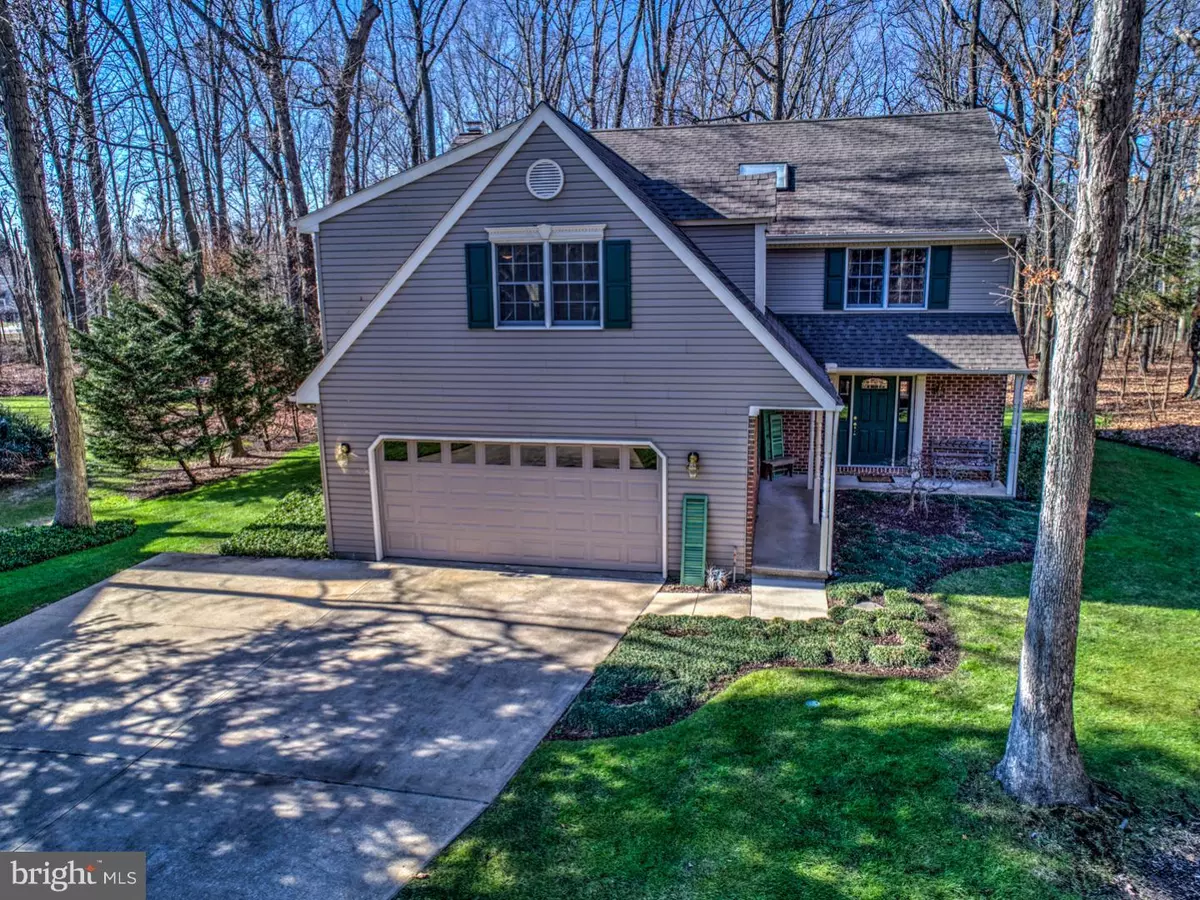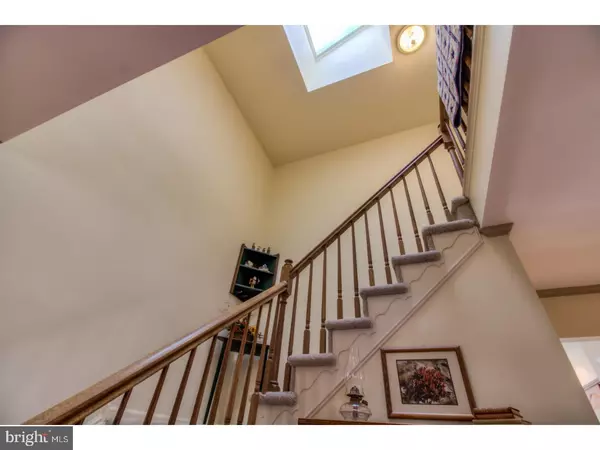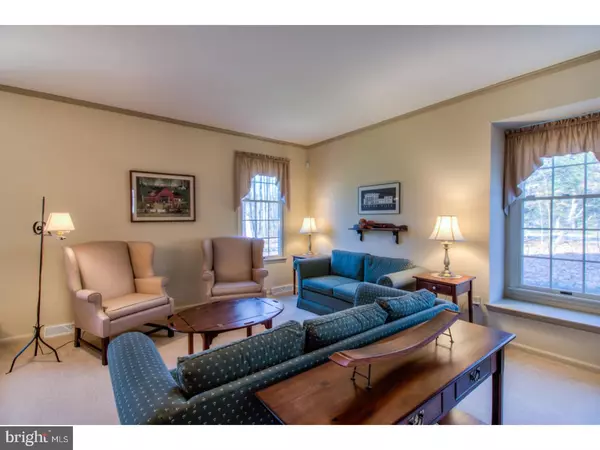$273,000
$275,000
0.7%For more information regarding the value of a property, please contact us for a free consultation.
176 BURNING TREE RD Dover, DE 19904
4 Beds
3 Baths
2,974 SqFt
Key Details
Sold Price $273,000
Property Type Single Family Home
Sub Type Detached
Listing Status Sold
Purchase Type For Sale
Square Footage 2,974 sqft
Price per Sqft $91
Subdivision Fox Hall West
MLS Listing ID 1005842379
Sold Date 04/06/18
Style Traditional
Bedrooms 4
Full Baths 2
Half Baths 1
HOA Y/N N
Abv Grd Liv Area 2,974
Originating Board TREND
Year Built 1989
Annual Tax Amount $2,904
Tax Year 2017
Lot Size 0.613 Acres
Acres 1.18
Lot Dimensions 104X256
Property Description
Ref# 12301 The premier community of Foxhall West welcomes you to 176 Burning Tree Road. Located within a mile from the Maple Dale golf course, shopping, restaurants and Bayhealth Medical Center, this home is perfectly located! Nestled on a wooded lot full of natural landscape, this fabulous home is stunning and nothing short of quality. It defines the true meaning of "immaculate". As soon as you pull into the driveway, you will notice the perfectly maintained landscaping. Entering the front door, you will be welcomed by a warm and inviting foyer leading into a bright and charming living room. The cozy family room is perfect for conversation and evenings curled up by the fireplace. The large sunny eat-in kitchen is fully updated with gorgeous quartz countertops, stainless appliances and ceramic tile. All bedrooms are sized generously with ample storage space. The spacious master suite has a luxurious bathroom including his and hers walk in closets. There are many updates throughout, including fresh paint and newer carpet. The beauty and character this home has to offer are unmatched. This home will not last so schedule your showing today!
Location
State DE
County Kent
Area Capital (30802)
Zoning R8
Rooms
Other Rooms Living Room, Dining Room, Primary Bedroom, Bedroom 2, Bedroom 3, Kitchen, Family Room, Bedroom 1, Other, Attic
Interior
Interior Features Primary Bath(s), Butlers Pantry, Skylight(s), Ceiling Fan(s), Sprinkler System, Dining Area
Hot Water Natural Gas
Heating Gas, Forced Air
Cooling Central A/C
Flooring Wood, Fully Carpeted, Tile/Brick
Fireplaces Number 1
Fireplaces Type Brick
Equipment Cooktop, Built-In Range, Oven - Self Cleaning, Dishwasher, Built-In Microwave
Fireplace Y
Appliance Cooktop, Built-In Range, Oven - Self Cleaning, Dishwasher, Built-In Microwave
Heat Source Natural Gas
Laundry Upper Floor
Exterior
Exterior Feature Deck(s)
Garage Garage Door Opener
Garage Spaces 5.0
Utilities Available Cable TV
Waterfront N
Water Access N
Roof Type Pitched
Accessibility None
Porch Deck(s)
Attached Garage 2
Total Parking Spaces 5
Garage Y
Building
Lot Description Corner, Trees/Wooded
Story 2
Sewer Public Sewer
Water Public
Architectural Style Traditional
Level or Stories 2
Additional Building Above Grade
Structure Type Cathedral Ceilings
New Construction N
Schools
High Schools Dover
School District Capital
Others
Senior Community No
Tax ID ED-05-06717-02-5700-000
Ownership Fee Simple
Security Features Security System
Acceptable Financing Conventional, VA, FHA 203(b)
Listing Terms Conventional, VA, FHA 203(b)
Financing Conventional,VA,FHA 203(b)
Read Less
Want to know what your home might be worth? Contact us for a FREE valuation!

Our team is ready to help you sell your home for the highest possible price ASAP

Bought with Shonda D Kelly • Keller Williams Realty Central-Delaware

GET MORE INFORMATION





