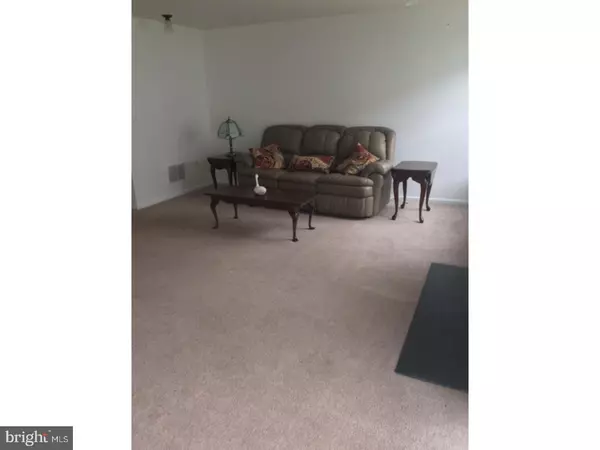$197,000
$199,900
1.5%For more information regarding the value of a property, please contact us for a free consultation.
1062 BUCKINGHAM DR Thorofare, NJ 08086
3 Beds
3 Baths
2,342 SqFt
Key Details
Sold Price $197,000
Property Type Single Family Home
Sub Type Twin/Semi-Detached
Listing Status Sold
Purchase Type For Sale
Square Footage 2,342 sqft
Price per Sqft $84
Subdivision Grande At Kingswoods
MLS Listing ID 1004285055
Sold Date 03/30/18
Style Other
Bedrooms 3
Full Baths 2
Half Baths 1
HOA Fees $165/mo
HOA Y/N Y
Abv Grd Liv Area 2,342
Originating Board TREND
Year Built 2006
Annual Tax Amount $6,540
Tax Year 2016
Property Description
Beautiful 3 story Townhome in The Grande, West Deptford. Featuring all upgraded amenities, fresh coat of paint throughout and in move-in condition. One of the largest models with spacious and open floor plan. Entrance to foyer leads you to full finished basement/game room also on this floor, perfect for entertaining. Second floor has open floor plan, upgraded cabinets in kitchen, center island with eat-in kitchen. Formal dining room with fireplace. Upstairs has large master suite with ample room for sitting area, large walk-in closet, master bath with soaking tub, separate enclosed shower and double sinks. This is a spacious townhome with 1 car garage, maintenance free living, easy access to Rt.295. Membership available to River Winds Community Center.
Location
State NJ
County Gloucester
Area West Deptford Twp (20820)
Zoning RES
Rooms
Other Rooms Living Room, Dining Room, Primary Bedroom, Bedroom 2, Kitchen, Family Room, Bedroom 1
Basement Full, Fully Finished
Interior
Interior Features Primary Bath(s), Kitchen - Island, Butlers Pantry, Ceiling Fan(s), Breakfast Area
Hot Water Natural Gas
Heating Gas, Forced Air
Cooling Central A/C
Flooring Fully Carpeted, Tile/Brick
Fireplaces Number 2
Equipment Built-In Range, Dishwasher, Disposal
Fireplace Y
Appliance Built-In Range, Dishwasher, Disposal
Heat Source Natural Gas
Laundry Lower Floor
Exterior
Exterior Feature Patio(s)
Parking Features Inside Access, Garage Door Opener
Garage Spaces 2.0
Utilities Available Cable TV
Water Access N
Roof Type Pitched,Shingle
Accessibility None
Porch Patio(s)
Attached Garage 1
Total Parking Spaces 2
Garage Y
Building
Lot Description Level, Rear Yard
Story 3+
Foundation Concrete Perimeter, Slab
Sewer Public Sewer
Water Public
Architectural Style Other
Level or Stories 3+
Additional Building Above Grade
New Construction N
Schools
Elementary Schools Green Fields
Middle Schools West Deptford
High Schools West Deptford
School District West Deptford Township Public Schools
Others
HOA Fee Include Snow Removal,Trash
Senior Community No
Tax ID 20-00351 26-00041-C0041
Ownership Fee Simple
Acceptable Financing Conventional, VA, FHA 203(b)
Listing Terms Conventional, VA, FHA 203(b)
Financing Conventional,VA,FHA 203(b)
Read Less
Want to know what your home might be worth? Contact us for a FREE valuation!

Our team is ready to help you sell your home for the highest possible price ASAP

Bought with Daniel Conn • Century 21 Advantage Gold-Cherry Hill
GET MORE INFORMATION





