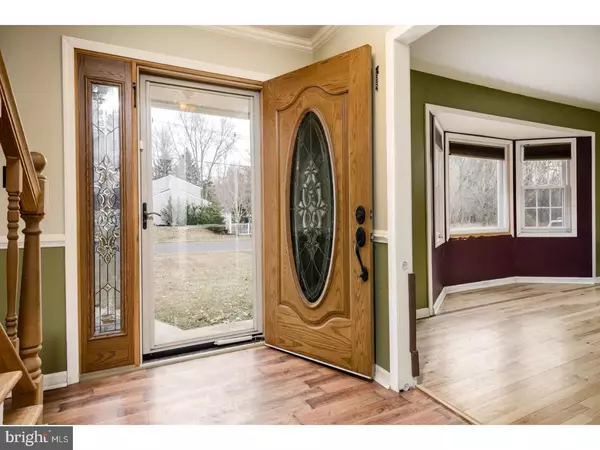$315,000
$299,900
5.0%For more information regarding the value of a property, please contact us for a free consultation.
93 ROCKY BROOK RD Cranbury, NJ 08512
4 Beds
2 Baths
0.25 Acres Lot
Key Details
Sold Price $315,000
Property Type Single Family Home
Sub Type Detached
Listing Status Sold
Purchase Type For Sale
Subdivision Cranbury Manor
MLS Listing ID 1005834357
Sold Date 03/25/18
Style Colonial
Bedrooms 4
Full Baths 1
Half Baths 1
HOA Y/N N
Originating Board TREND
Year Built 1969
Annual Tax Amount $8,816
Tax Year 2017
Lot Size 0.251 Acres
Acres 0.25
Lot Dimensions 105X104
Property Description
Terrific and affordable opportunity to own a handsome Colonial in popular Cranbury Manor - situated at the end of a non-thruway street for ultimate privacy. Finished hardwood floors take you through the spacious Living and Dining rooms. A large bay window in the center of the living room provides ample natural light. Low maintenance floors can be found in the updated kitchen along with stainless steel appliances (no refrigerator), wood cabinetry and plenty of counter space. Adjacent, the step down family room opens out onto the deck and fenced yard beyond. Upstairs hardwood floors grace three of the four bedrooms including the master. The fourth boasting bead board trim and low-maintenance flooring. All share an updated full bath. Additional storage can be found in the generous full basement. Location of this sought-after neighborhood is convenient for commuters with easy access to all the support businesses, stores and restaurants along the Route 130 corridor. Access to Veterans Park is within easy walking distance and accessible through Cranbury Manor.
Location
State NJ
County Mercer
Area East Windsor Twp (21101)
Zoning R1
Rooms
Other Rooms Living Room, Dining Room, Primary Bedroom, Bedroom 2, Bedroom 3, Kitchen, Family Room, Bedroom 1, Laundry, Other
Basement Full, Unfinished
Interior
Interior Features Ceiling Fan(s), Kitchen - Eat-In
Hot Water Natural Gas
Heating Gas, Forced Air
Cooling Central A/C
Flooring Wood
Equipment Built-In Range, Dishwasher, Built-In Microwave
Fireplace N
Window Features Bay/Bow
Appliance Built-In Range, Dishwasher, Built-In Microwave
Heat Source Natural Gas
Laundry Main Floor
Exterior
Exterior Feature Deck(s), Patio(s)
Garage Spaces 3.0
Water Access N
Accessibility None
Porch Deck(s), Patio(s)
Attached Garage 1
Total Parking Spaces 3
Garage Y
Building
Lot Description Level
Story 2
Sewer Public Sewer
Water Public
Architectural Style Colonial
Level or Stories 2
New Construction N
Schools
School District East Windsor Regional Schools
Others
Senior Community No
Tax ID 01-00007-00135
Ownership Fee Simple
Special Listing Condition REO (Real Estate Owned)
Read Less
Want to know what your home might be worth? Contact us for a FREE valuation!

Our team is ready to help you sell your home for the highest possible price ASAP

Bought with Non Subscribing Member • Non Member Office
GET MORE INFORMATION





