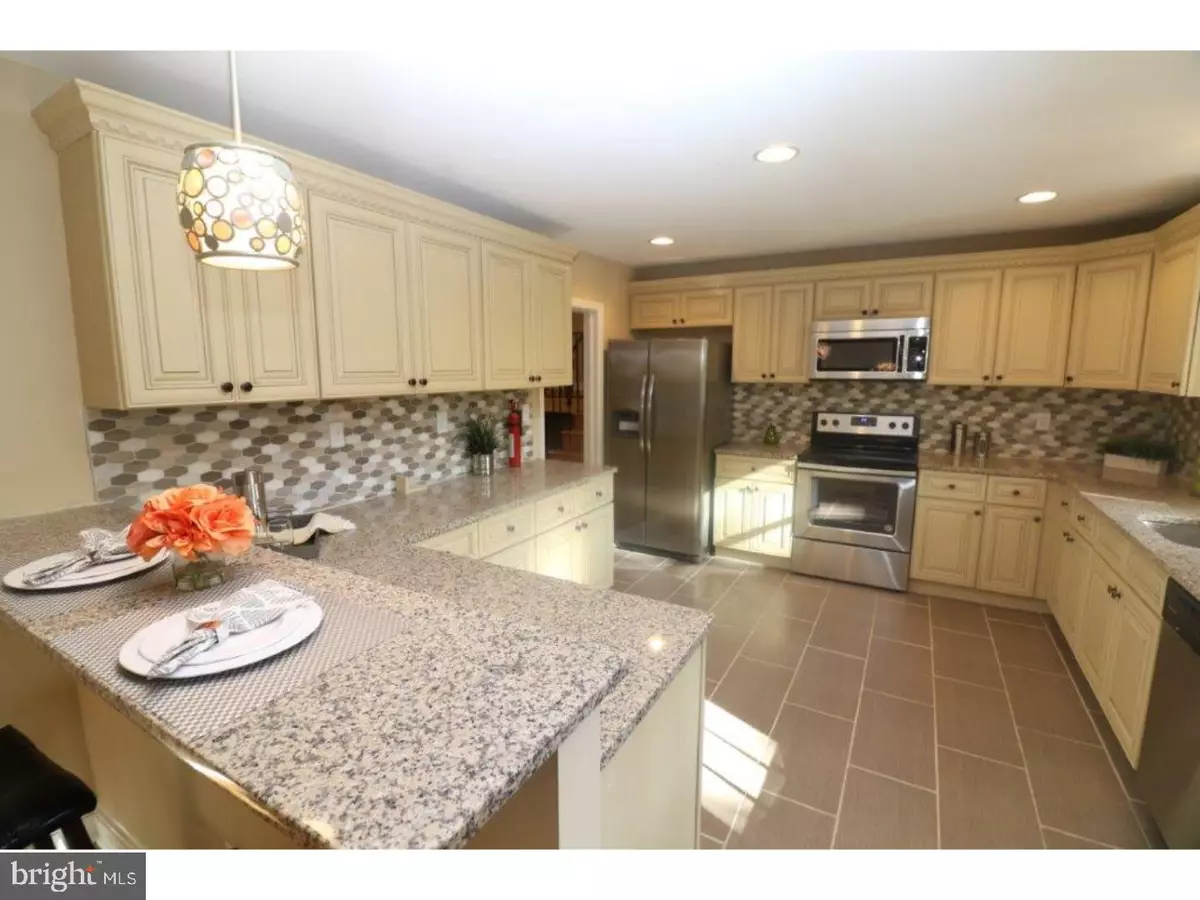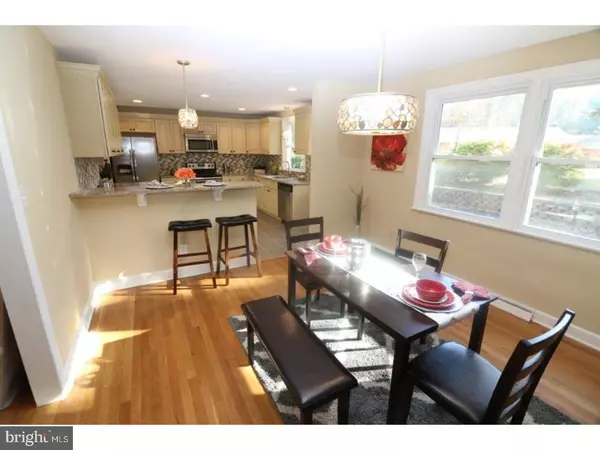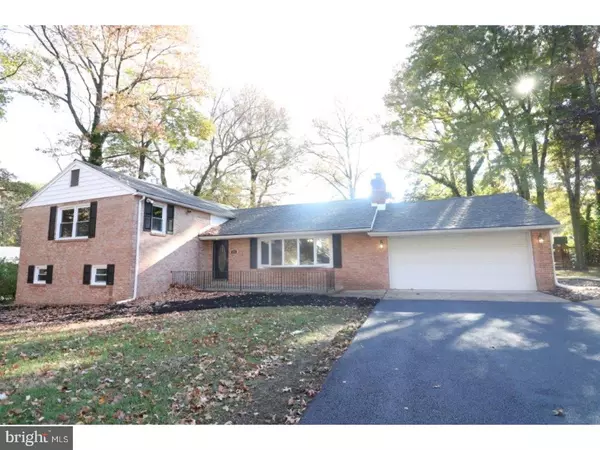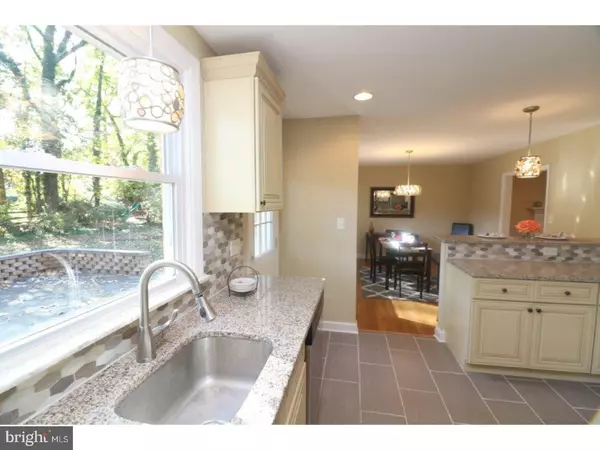$384,000
$394,900
2.8%For more information regarding the value of a property, please contact us for a free consultation.
517 RUXTON DR Wilmington, DE 19809
3 Beds
3 Baths
2,955 SqFt
Key Details
Sold Price $384,000
Property Type Single Family Home
Sub Type Detached
Listing Status Sold
Purchase Type For Sale
Square Footage 2,955 sqft
Price per Sqft $129
Subdivision Georgian Terrace
MLS Listing ID 1004552741
Sold Date 03/09/18
Style Traditional,Split Level
Bedrooms 3
Full Baths 2
Half Baths 1
HOA Y/N N
Abv Grd Liv Area 2,955
Originating Board TREND
Year Built 1959
Annual Tax Amount $3,518
Tax Year 2017
Lot Size 0.390 Acres
Acres 0.39
Lot Dimensions 128X154
Property Description
Immaculate is the only way to describe this beautifully remodeled 3 bedroom, 2.5 bath, 2 car garage home with finished basement in the North Wilmington neighborhood of Georgian Terrace. You'll be amazed from the moment you open the door at the gleaming hardwood flooring leading through an open floorplan. A gorgeous kitchen is the heart of the home complete with new cabinetry with crown molding, recessed lighting and modern pendant lighting perfectly matching the tiled back-splash and flooring, countertop seating and granite counters along with stainless appliances. Three spacious bedrooms on the upper floor include include the master with walk-in closet and new full bath with custom tile floor and shower, and brushed nickel fixtures. The hall bath has also been renovated to include a large double sink, new flooring and lighting. Two fireplaces anchor the home, one in the great room, one in the family room. The backyard has a large slate patio overlooking your peaceful and private backyard. In addition, you'll find a new roof, updated windows, new heater and new AC and new driveway. Conveniently located within minutes to I-95, this is a perfect location for any commuter. Don't wait, make your appt to see this home today!
Location
State DE
County New Castle
Area Brandywine (30901)
Zoning NC10
Rooms
Other Rooms Living Room, Dining Room, Primary Bedroom, Bedroom 2, Kitchen, Family Room, Bedroom 1, Other
Basement Full
Interior
Interior Features Primary Bath(s), Ceiling Fan(s), Dining Area
Hot Water Electric
Heating Gas, Forced Air
Cooling Central A/C
Flooring Wood, Tile/Brick
Fireplaces Number 2
Fireplaces Type Brick
Equipment Dishwasher
Fireplace Y
Appliance Dishwasher
Heat Source Natural Gas
Laundry Lower Floor
Exterior
Exterior Feature Patio(s)
Garage Spaces 5.0
Water Access N
Roof Type Shingle
Accessibility None
Porch Patio(s)
Attached Garage 2
Total Parking Spaces 5
Garage Y
Building
Story Other
Sewer Public Sewer
Water Public
Architectural Style Traditional, Split Level
Level or Stories Other
Additional Building Above Grade
New Construction N
Schools
School District Brandywine
Others
Senior Community No
Tax ID 06-131.00-059
Ownership Fee Simple
Acceptable Financing Conventional, VA, FHA 203(b), USDA
Listing Terms Conventional, VA, FHA 203(b), USDA
Financing Conventional,VA,FHA 203(b),USDA
Read Less
Want to know what your home might be worth? Contact us for a FREE valuation!

Our team is ready to help you sell your home for the highest possible price ASAP

Bought with David J Taylor • RE/MAX Elite

GET MORE INFORMATION





