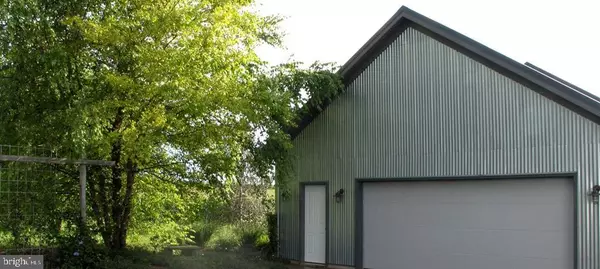$353,000
$379,000
6.9%For more information regarding the value of a property, please contact us for a free consultation.
1720 RAWLINSVILLE RD Holtwood, PA 17532
2 Beds
2 Baths
1,812 SqFt
Key Details
Sold Price $353,000
Property Type Single Family Home
Sub Type Detached
Listing Status Sold
Purchase Type For Sale
Square Footage 1,812 sqft
Price per Sqft $194
Subdivision Holtwood
MLS Listing ID 1000800297
Sold Date 10/27/17
Style Contemporary
Bedrooms 2
Full Baths 1
Half Baths 1
HOA Y/N N
Abv Grd Liv Area 1,812
Originating Board LCAOR
Year Built 2005
Annual Tax Amount $5,479
Lot Size 1.200 Acres
Acres 1.2
Lot Dimensions 162x393x142x349x38
Property Description
Contemporary CUSTOM built home by Mark Sensenig of Lititz. Panoramic views of hundreds of acres of farmland with beautiful views, abundant natural light, Updated, Bright and Gorgeous. This home could be a 3 bedroom home. A three sided gas (propane) fireplace, large eat-in area with Natural Quartzite Stone countertops and custom maple cabinets by Plain & Fancy. No expense spared for a serious chef who will be equipped with the finest selected appliances for each culinary task, top-of-the-line models from 36" Thermador Stove and Viking hood all those sought-after high-end amenities, Set up for dual-fuel range. Lots of Anderson Windows, Vaulted ceilings, home is Passive solar.
Location
State PA
County Lancaster
Area Martic Twp (10543)
Zoning RESIDENTIAL
Rooms
Other Rooms Living Room, Primary Bedroom, Bedroom 2, Kitchen, Den, Foyer, Bedroom 1, Laundry, Other, Workshop, Bedroom 6, Bathroom 2, Bathroom 3
Basement Poured Concrete, Full, Outside Entrance, Partially Finished, Rough Bath Plumb, Sump Pump, Unfinished, Walkout Level
Interior
Interior Features Window Treatments, Kitchen - Eat-In, Built-Ins
Hot Water Electric
Heating Gas, Forced Air, Geothermal, Heat Pump(s)
Cooling Central A/C
Flooring Hardwood
Fireplaces Number 1
Equipment Dishwasher, Oven/Range - Electric, Oven/Range - Gas
Fireplace Y
Window Features Screens
Appliance Dishwasher, Oven/Range - Electric, Oven/Range - Gas
Heat Source Bottled Gas/Propane
Exterior
Exterior Feature Patio(s)
Parking Features Garage Door Opener
Garage Spaces 2.0
Utilities Available Cable TV Available
Amenities Available None
Water Access N
Roof Type Metal
Porch Patio(s)
Road Frontage Public
Attached Garage 2
Total Parking Spaces 2
Garage Y
Building
Building Description Cathedral Ceilings, Ceiling Fans
Story 1
Sewer Septic Exists
Water Well
Architectural Style Contemporary
Level or Stories 1
Additional Building Above Grade, Below Grade
Structure Type Cathedral Ceilings
New Construction N
Schools
Elementary Schools Martic
Middle Schools Marticville
High Schools Penn Manor
School District Penn Manor
Others
HOA Fee Include None
Tax ID 4303344000000
Ownership Other
SqFt Source Estimated
Security Features Smoke Detector
Acceptable Financing Conventional, VA
Listing Terms Conventional, VA
Financing Conventional,VA
Read Less
Want to know what your home might be worth? Contact us for a FREE valuation!

Our team is ready to help you sell your home for the highest possible price ASAP

Bought with John B Male • Infinity Real Estate

GET MORE INFORMATION





