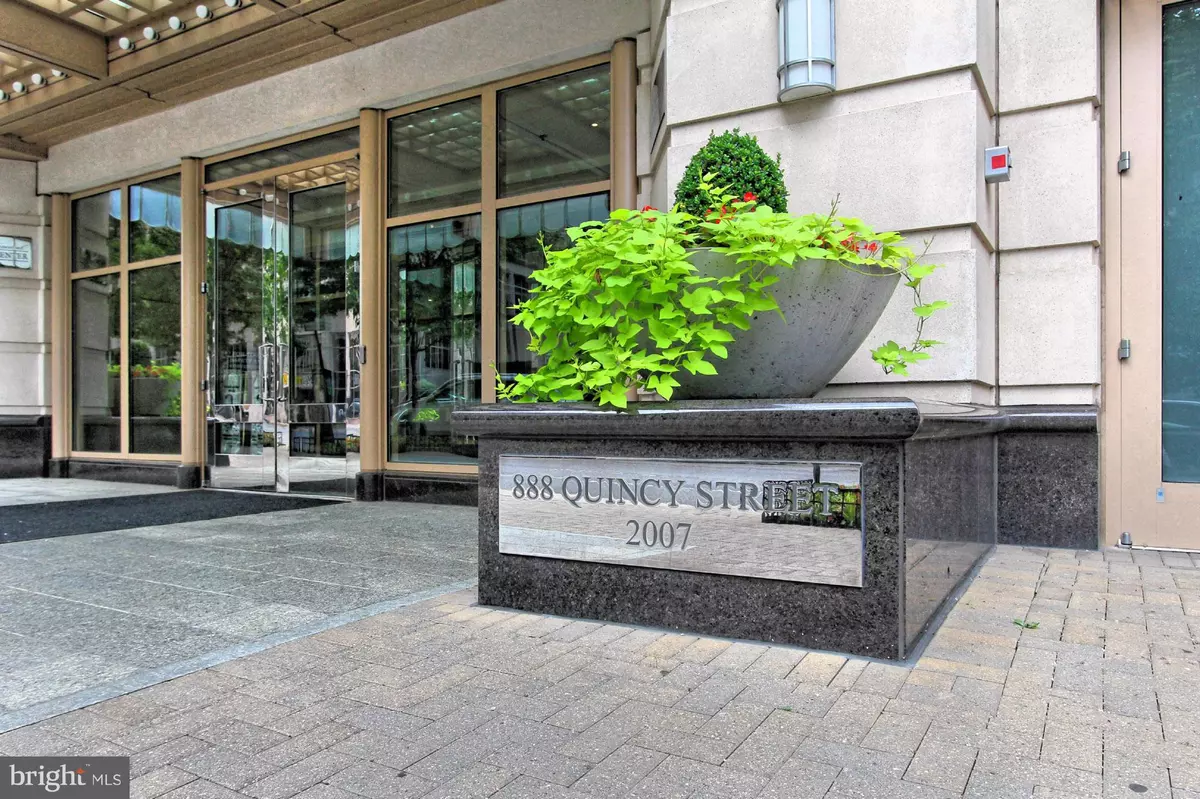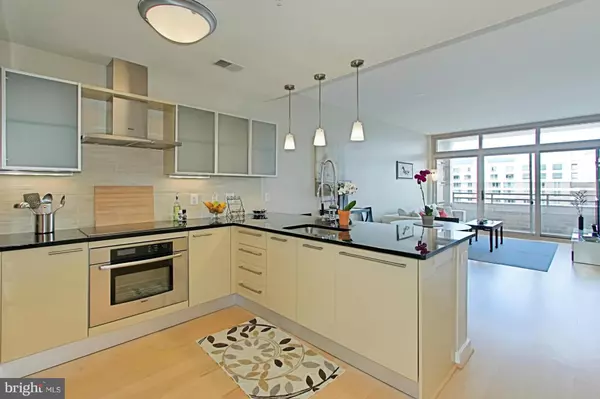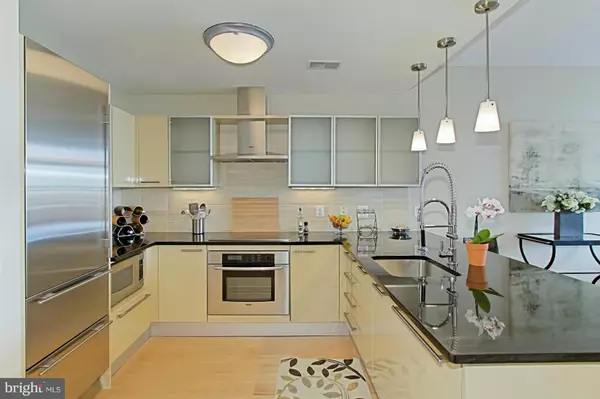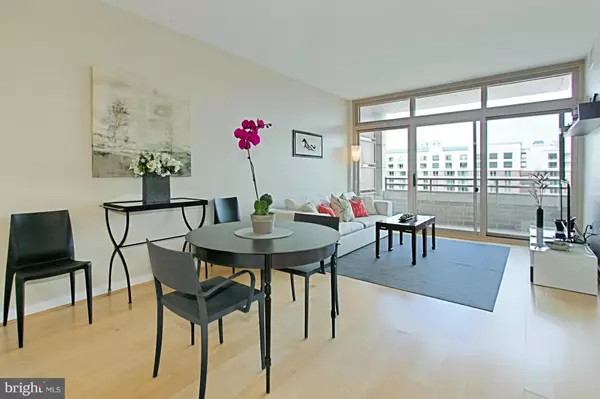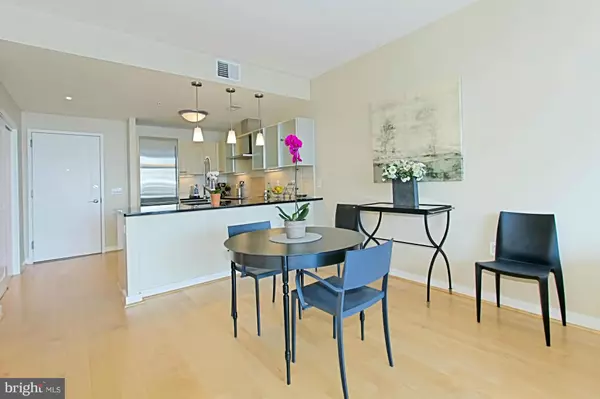$529,000
$529,000
For more information regarding the value of a property, please contact us for a free consultation.
888 QUINCY ST #2005 Arlington, VA 22203
1 Bed
1 Bath
693 SqFt
Key Details
Sold Price $529,000
Property Type Condo
Sub Type Condo/Co-op
Listing Status Sold
Purchase Type For Sale
Square Footage 693 sqft
Price per Sqft $763
Subdivision Liberty Center
MLS Listing ID 1001613895
Sold Date 04/07/17
Style Contemporary
Bedrooms 1
Full Baths 1
Condo Fees $396/mo
HOA Y/N Y
Abv Grd Liv Area 693
Originating Board MRIS
Year Built 2008
Annual Tax Amount $4,319
Tax Year 2015
Property Description
Former Model on Privately accessed level. Designer kitchen: granite counters, stainless steel Sub-Zero, Miele cooktop, Bosch Oven and more. Custom closet organizers mazimizes storage. Balcony off of living area. Garage space and storage area conveys. Amazing views of Washington Monument from rooftop, outdoor rooftop pool, fitness center, 24 hour concierge, Community room, patio level picnic area,
Location
State VA
County Arlington
Zoning C-O-A
Rooms
Other Rooms Living Room, Dining Room, Primary Bedroom, Kitchen
Main Level Bedrooms 1
Interior
Interior Features Combination Dining/Living, Combination Kitchen/Dining, Primary Bath(s), Upgraded Countertops, Elevator, Floor Plan - Open
Hot Water Electric
Heating Heat Pump(s)
Cooling Central A/C
Equipment Cooktop, Dishwasher, Disposal, Dryer, Exhaust Fan, Icemaker, Oven - Single, Range Hood, Refrigerator, Washer, Water Heater
Fireplace N
Appliance Cooktop, Dishwasher, Disposal, Dryer, Exhaust Fan, Icemaker, Oven - Single, Range Hood, Refrigerator, Washer, Water Heater
Heat Source Electric
Exterior
Parking Features Garage Door Opener, Underground
Community Features Moving Fees Required, Moving In Times
Amenities Available Elevator, Extra Storage, Fitness Center, Party Room, Pool - Outdoor, Picnic Area, Meeting Room, Concierge
Water Access N
Accessibility None
Garage N
Private Pool N
Building
Story 1
Unit Features Hi-Rise 9+ Floors
Sewer Public Sewer
Water Public
Architectural Style Contemporary
Level or Stories 1
Additional Building Above Grade
New Construction N
Schools
Elementary Schools Ashlawn
Middle Schools Swanson
High Schools Washington-Liberty
School District Arlington County Public Schools
Others
HOA Fee Include Sewer,Water
Senior Community No
Tax ID 14-044-245
Ownership Condominium
Special Listing Condition Standard
Read Less
Want to know what your home might be worth? Contact us for a FREE valuation!

Our team is ready to help you sell your home for the highest possible price ASAP

Bought with Lydia C Benson • W.C. & A.N. Miller, Realtors, A Long & Foster Co.
GET MORE INFORMATION

