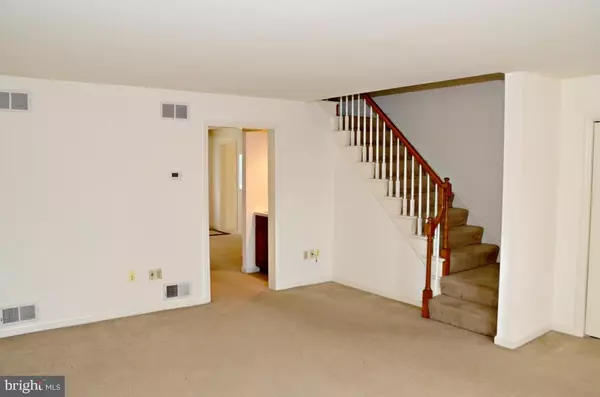$169,900
$179,900
5.6%For more information regarding the value of a property, please contact us for a free consultation.
6484 LINCOLN CT East Petersburg, PA 17520
3 Beds
3 Baths
1,870 SqFt
Key Details
Sold Price $169,900
Property Type Townhouse
Sub Type End of Row/Townhouse
Listing Status Sold
Purchase Type For Sale
Square Footage 1,870 sqft
Price per Sqft $90
Subdivision Kenilworth Court
MLS Listing ID 1003151897
Sold Date 07/28/17
Style Colonial
Bedrooms 3
Full Baths 2
Half Baths 1
HOA Fees $99/mo
HOA Y/N Y
Abv Grd Liv Area 1,870
Originating Board LCAOR
Year Built 1988
Annual Tax Amount $3,588
Property Description
Welcome Home to East Petersburg! Spacious end unit that is in ''Move In'' condition. Features a large living room, dining room, kitchen with eat in breakfast area. Private back deck for entertaining. Upper level has 3 bedrooms and 2 full baths. The unfinished basement provides great storage or room for expansion. Hurry before this one is under contract.
Location
State PA
County Lancaster
Area East Petersburg Boro (10522)
Rooms
Other Rooms Living Room, Dining Room, Bedroom 2, Bedroom 3, Kitchen, Bedroom 1, Laundry, Other, Bathroom 2, Bathroom 3, Primary Bathroom
Basement Full, Unfinished
Interior
Interior Features Window Treatments, Kitchen - Eat-In, Formal/Separate Dining Room, Built-Ins, Skylight(s)
Hot Water Electric
Heating Forced Air
Cooling Central A/C
Equipment Refrigerator, Dishwasher, Oven/Range - Electric, Disposal
Fireplace N
Appliance Refrigerator, Dishwasher, Oven/Range - Electric, Disposal
Exterior
Exterior Feature Deck(s)
Parking Features Garage Door Opener
Garage Spaces 1.0
Amenities Available None
Water Access N
Roof Type Shingle,Composite
Porch Deck(s)
Total Parking Spaces 1
Garage Y
Building
Story 3
Sewer Public Sewer
Water Public
Architectural Style Colonial
Level or Stories 2
Additional Building Above Grade, Below Grade
New Construction N
Schools
High Schools Hempfield
School District Hempfield
Others
HOA Fee Include Lawn Maintenance,Snow Removal
Tax ID 2204693600000
Ownership Other
SqFt Source Estimated
Acceptable Financing Cash, Conventional
Listing Terms Cash, Conventional
Financing Cash,Conventional
Read Less
Want to know what your home might be worth? Contact us for a FREE valuation!

Our team is ready to help you sell your home for the highest possible price ASAP

Bought with Dan Boensch • RE/MAX Pinnacle
GET MORE INFORMATION





