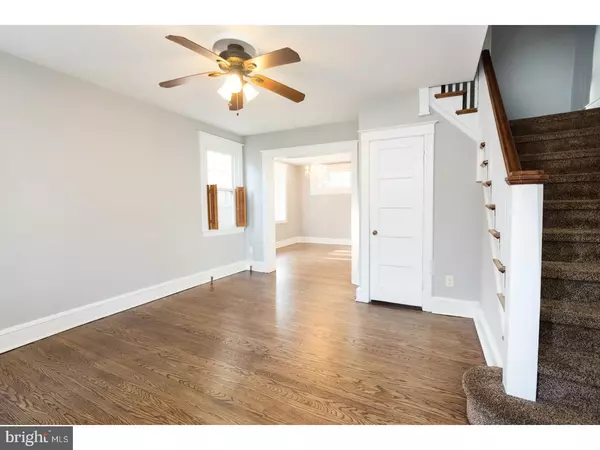$239,500
$239,000
0.2%For more information regarding the value of a property, please contact us for a free consultation.
300 CHERRY LN Havertown, PA 19083
3 Beds
1 Bath
999 SqFt
Key Details
Sold Price $239,500
Property Type Single Family Home
Sub Type Twin/Semi-Detached
Listing Status Sold
Purchase Type For Sale
Square Footage 999 sqft
Price per Sqft $239
Subdivision Merwood Park
MLS Listing ID 1000277966
Sold Date 03/16/18
Style Other
Bedrooms 3
Full Baths 1
HOA Y/N N
Abv Grd Liv Area 999
Originating Board TREND
Year Built 1927
Annual Tax Amount $5,219
Tax Year 2018
Lot Size 5,227 Sqft
Acres 0.12
Lot Dimensions 49X131
Property Description
Well maintained home in Merwood Park on a great corner lot and walking distance to park and church. Come in through the front covered porch to a living room with a fireplace and hardwood floors. Walk back to the bright dining room with bump out windows and is open to the kitchen and is separated by a large breakfast bar. Out back there is a rear covered porch and and patio area. The second floor consists of three bedrooms and one full bath. Basement is partially finished with walk up bilco doors. Newer roof, some windows and electric has been upgraded. Detached 1 car garage being sold as-is.Great Merwood Park location, walking distance to public transportation.
Location
State PA
County Delaware
Area Haverford Twp (10422)
Zoning R-10
Rooms
Other Rooms Living Room, Dining Room, Primary Bedroom, Bedroom 2, Kitchen, Bedroom 1, Attic
Basement Full, Unfinished
Interior
Interior Features Ceiling Fan(s), Breakfast Area
Hot Water Natural Gas
Heating Gas, Hot Water
Cooling None
Flooring Wood
Fireplaces Number 1
Fireplaces Type Brick, Gas/Propane
Equipment Built-In Range, Oven - Self Cleaning, Dishwasher, Disposal, Built-In Microwave
Fireplace Y
Appliance Built-In Range, Oven - Self Cleaning, Dishwasher, Disposal, Built-In Microwave
Heat Source Natural Gas
Laundry Basement
Exterior
Exterior Feature Patio(s), Porch(es)
Garage Spaces 3.0
Utilities Available Cable TV
Water Access N
Roof Type Pitched,Shingle
Accessibility None
Porch Patio(s), Porch(es)
Total Parking Spaces 3
Garage Y
Building
Lot Description Corner, Front Yard, SideYard(s)
Story 2
Sewer Public Sewer
Water Public
Architectural Style Other
Level or Stories 2
Additional Building Above Grade
New Construction N
Schools
Middle Schools Haverford
High Schools Haverford Senior
School District Haverford Township
Others
Senior Community No
Tax ID 22-03-00383-00
Ownership Fee Simple
Read Less
Want to know what your home might be worth? Contact us for a FREE valuation!

Our team is ready to help you sell your home for the highest possible price ASAP

Bought with Jacqueline Lannon • Long & Foster Real Estate, Inc.

GET MORE INFORMATION





