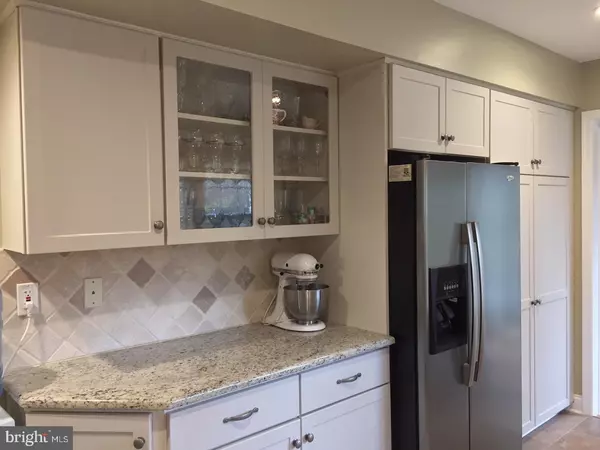$425,000
$425,000
For more information regarding the value of a property, please contact us for a free consultation.
1445 LINDEN LN West Chester, PA 19380
4 Beds
3 Baths
2,222 SqFt
Key Details
Sold Price $425,000
Property Type Single Family Home
Sub Type Detached
Listing Status Sold
Purchase Type For Sale
Square Footage 2,222 sqft
Price per Sqft $191
Subdivision Grand Oak Run
MLS Listing ID 1004240965
Sold Date 03/16/18
Style Colonial
Bedrooms 4
Full Baths 2
Half Baths 1
HOA Y/N N
Abv Grd Liv Area 2,222
Originating Board TREND
Year Built 1972
Annual Tax Amount $5,012
Tax Year 2018
Lot Size 0.557 Acres
Acres 0.56
Lot Dimensions 0X0
Property Description
Great Home in a Great Location! Nicely updated 4 bedroom, 2.5 bath home in move-in-condition on just over a half acre in East Goshen Township. Large living room and dining room with beautiful moldings & hardwood floors. Eat-in-kitchen with new easy close cabinet doors, granite countertops & stainless appliances. Family room with wood floors, built in bookcases, brick fireplace with efficient Quadra-Fire wood burning insert which keeps the house nice & cozy in the winter. Sliding glass door opens to the large fenced in backyard with a paver patio. The laundry and powder room complete the first floor. The second floor has a spacious master bedroom with full bath & walk in closet. 3 additional nice size bedrooms and updated hall bath. Hardwood floors throughout! Dry full basement, partially finished, plenty of storage. Easy to clean double hung vinyl tilt in windows. 2 Car Garage. Natural gas heat & central air. Low taxes! Award winning West Chester Area School District. Convenient location close to parks, shopping, restaurants & West Chester Borough. Easy access to major highways. Includes a One Year HMS Home Warranty. This home won't last long! Schedule your appointment today!
Location
State PA
County Chester
Area East Goshen Twp (10353)
Zoning R2
Direction East
Rooms
Other Rooms Living Room, Dining Room, Primary Bedroom, Bedroom 2, Bedroom 3, Kitchen, Family Room, Bedroom 1, Laundry, Other, Attic
Basement Full
Interior
Interior Features Primary Bath(s), Stall Shower, Kitchen - Eat-In
Hot Water Natural Gas
Heating Gas, Forced Air
Cooling Central A/C
Flooring Wood, Tile/Brick
Fireplaces Number 1
Fireplaces Type Brick
Equipment Oven - Self Cleaning, Dishwasher, Disposal, Energy Efficient Appliances, Built-In Microwave
Fireplace Y
Window Features Energy Efficient,Replacement
Appliance Oven - Self Cleaning, Dishwasher, Disposal, Energy Efficient Appliances, Built-In Microwave
Heat Source Natural Gas
Laundry Main Floor
Exterior
Exterior Feature Patio(s)
Garage Spaces 5.0
Fence Other
Utilities Available Cable TV
Water Access N
Roof Type Pitched,Shingle
Accessibility None
Porch Patio(s)
Attached Garage 2
Total Parking Spaces 5
Garage Y
Building
Lot Description Corner, Front Yard, Rear Yard, SideYard(s)
Story 2
Foundation Concrete Perimeter
Sewer Public Sewer
Water Public
Architectural Style Colonial
Level or Stories 2
Additional Building Above Grade
New Construction N
Schools
Elementary Schools Fern Hill
Middle Schools J.R. Fugett
High Schools West Chester East
School District West Chester Area
Others
Pets Allowed Y
Senior Community No
Tax ID 53-04E-0026
Ownership Fee Simple
Acceptable Financing Conventional, VA, FHA 203(b)
Listing Terms Conventional, VA, FHA 203(b)
Financing Conventional,VA,FHA 203(b)
Pets Allowed Case by Case Basis
Read Less
Want to know what your home might be worth? Contact us for a FREE valuation!

Our team is ready to help you sell your home for the highest possible price ASAP

Bought with Scott D Stephens • BHHS Fox & Roach-West Chester

GET MORE INFORMATION





