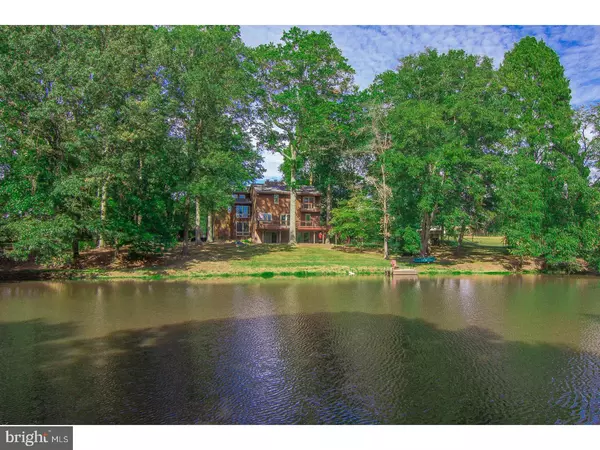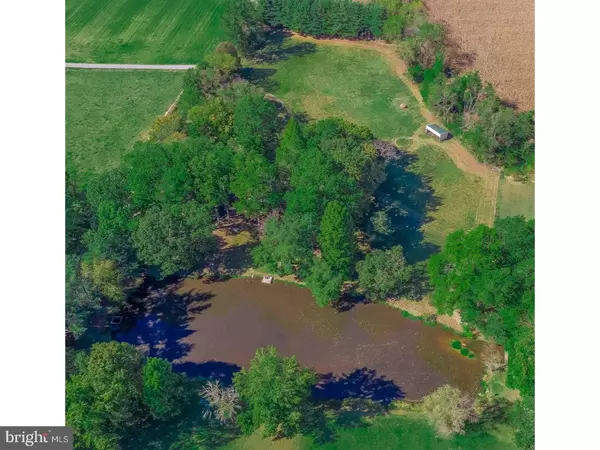$390,000
$415,000
6.0%For more information regarding the value of a property, please contact us for a free consultation.
120 BASSETT RD Mannington, NJ 08079
4 Beds
4 Baths
3,200 SqFt
Key Details
Sold Price $390,000
Property Type Single Family Home
Sub Type Detached
Listing Status Sold
Purchase Type For Sale
Square Footage 3,200 sqft
Price per Sqft $121
Subdivision None Available
MLS Listing ID 1001511867
Sold Date 02/15/18
Style Contemporary
Bedrooms 4
Full Baths 3
Half Baths 1
HOA Y/N N
Abv Grd Liv Area 3,200
Originating Board TREND
Year Built 1970
Annual Tax Amount $10,649
Tax Year 2017
Lot Size 1.000 Acres
Acres 10.39
Lot Dimensions 900X510
Property Description
Welcome home to your private country retreat! 10+ acres in the heart of Mannington, surrounded by preserved farmland, with a 3,200 sq. ft home overlooking a pond on one side and a fenced in pasture on the other. Open and spacious living room with soaring ceilings, exposed beams, wood burning fireplace and solid hardwood floors. Full wrap around Brazilian Ipe wood deck on the main level to enjoy the scenery and gorgeous window views from all sides. The full eat-in kitchen features granite countertops with a breakfast bar, Moen fixtures, and a serving counter with a second sink. The master bedroom features 3 closets, (two walk-ins, one of which is cedar lined), private balcony deck, full bathroom with soaking tub, new stall shower, and double sinks. The second bedroom offers a full bathroom with stall shower and a full wall of closet and drawer storage. The lower floor features a family room, another bedroom, and a full bathroom. There is also a large mudroom that leads to the attached garage. Dual zone HVAC, water softener, generator hook up ready with transfer switch. The detached 2 car garage has additional space for equipment, workspace or the hobbyist. Call today to take a look at this fantastic home situated on a wonderful property!
Location
State NJ
County Salem
Area Mannington Twp (21706)
Zoning A
Rooms
Other Rooms Living Room, Dining Room, Primary Bedroom, Bedroom 2, Bedroom 3, Kitchen, Family Room, Bedroom 1, Other, Attic
Interior
Interior Features Primary Bath(s), Kitchen - Island, Ceiling Fan(s), Water Treat System, Exposed Beams, Kitchen - Eat-In
Hot Water Oil
Heating Oil, Forced Air
Cooling Central A/C
Flooring Wood
Fireplaces Number 1
Fireplaces Type Stone
Equipment Dishwasher
Fireplace Y
Window Features Energy Efficient,Replacement
Appliance Dishwasher
Heat Source Oil
Laundry Upper Floor
Exterior
Exterior Feature Deck(s)
Garage Spaces 5.0
Fence Other
View Y/N Y
View Water
Roof Type Shingle
Accessibility None
Porch Deck(s)
Total Parking Spaces 5
Garage Y
Building
Lot Description Level
Story 2
Sewer On Site Septic
Water Well
Architectural Style Contemporary
Level or Stories 2
Additional Building Above Grade
New Construction N
Schools
School District Salem City Schools
Others
Senior Community No
Tax ID 06-00021-00004
Ownership Fee Simple
Security Features Security System
Read Less
Want to know what your home might be worth? Contact us for a FREE valuation!

Our team is ready to help you sell your home for the highest possible price ASAP

Bought with Robin R Lundquist • BHHS Fox & Roach - Haddonfield
GET MORE INFORMATION





