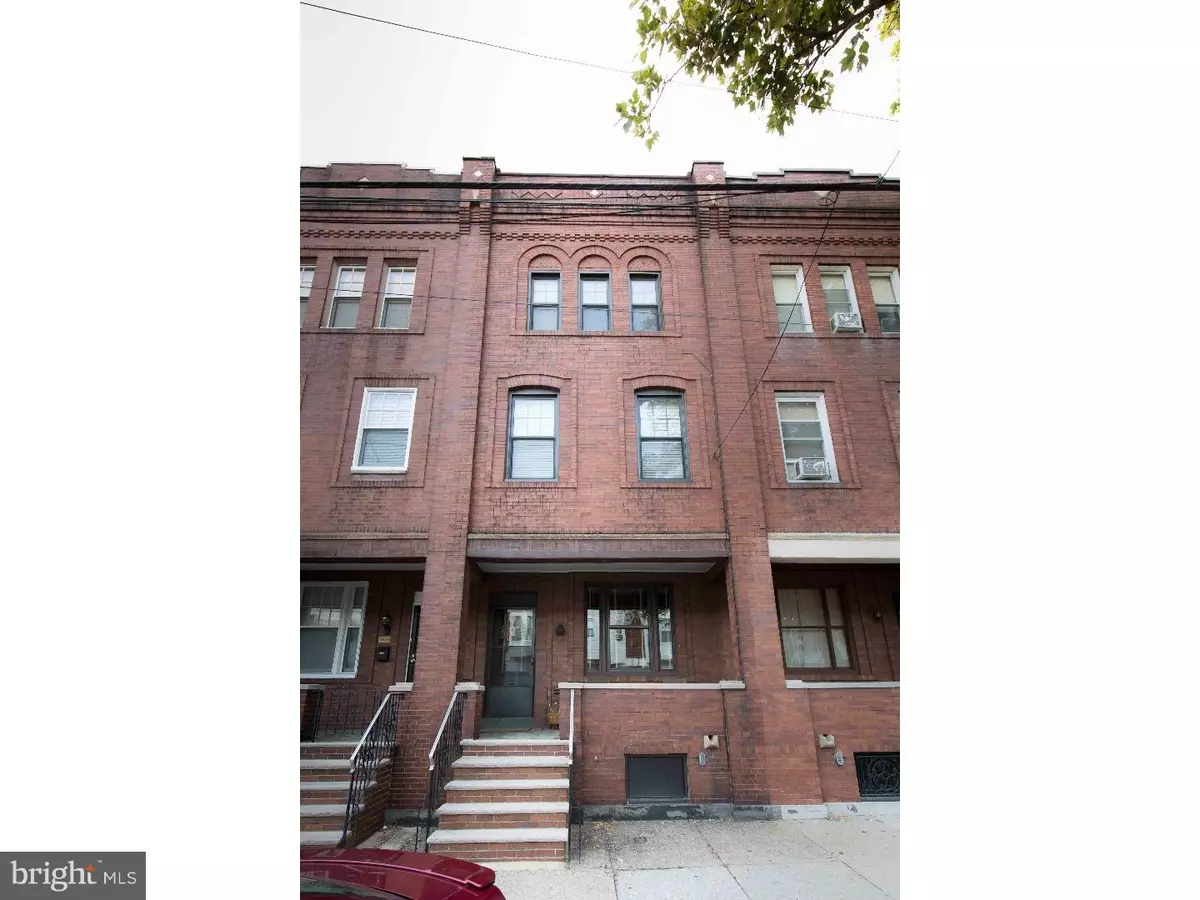$325,000
$359,000
9.5%For more information regarding the value of a property, please contact us for a free consultation.
2524 S 17TH ST Philadelphia, PA 19145
4 Beds
2 Baths
1,872 SqFt
Key Details
Sold Price $325,000
Property Type Townhouse
Sub Type Interior Row/Townhouse
Listing Status Sold
Purchase Type For Sale
Square Footage 1,872 sqft
Price per Sqft $173
Subdivision Girard Estates
MLS Listing ID 1004366219
Sold Date 02/28/18
Style Other
Bedrooms 4
Full Baths 2
HOA Y/N N
Abv Grd Liv Area 1,872
Originating Board TREND
Year Built 1917
Annual Tax Amount $3,374
Tax Year 2017
Lot Size 1,128 Sqft
Acres 0.03
Lot Dimensions 16X70
Property Description
Girard Estate Row Home!! Renovated in 2011, but kept close to its original historical charm. Partial cement basement, well maintained Oil HW heat, new 50 Gal. Bradford gas hot water tank, basement laundry with newer Samsung front load washer and gas dryer, 100 amp electrical service installed and whole house rewired in 2011, central AC installed in 2011. Hardwired smoke and carbon monoxide detectors through whole house. First floor has open porch and step inside to refinished original floors, new modern kitchen w/wood cabinets, stainless steel appliances, garbage disposer, high hat lighting, ceramic tile floor and backsplash, steel back door and new storm door to yard. Second floor: 2 bedrooms, refinished original hardwood floors, full newer modern bath. Third floor: 2 bedrooms with refinished original hardwood floors, new modern bath with shower stall. Newer six panel colonial doors, original trim, drywall wall throughout, freshly painted walls throughout. Newer roof done in 2014.
Location
State PA
County Philadelphia
Area 19145 (19145)
Zoning RSA5
Rooms
Other Rooms Living Room, Dining Room, Primary Bedroom, Bedroom 2, Bedroom 3, Kitchen, Bedroom 1, Attic
Basement Partial, Unfinished
Interior
Interior Features Kitchen - Eat-In
Hot Water Natural Gas
Heating Oil, Hot Water, Radiator
Cooling Central A/C
Flooring Wood
Equipment Disposal, Energy Efficient Appliances, Built-In Microwave
Fireplace N
Window Features Replacement
Appliance Disposal, Energy Efficient Appliances, Built-In Microwave
Heat Source Oil
Laundry Basement
Exterior
Exterior Feature Porch(es)
Water Access N
Roof Type Pitched
Accessibility None
Porch Porch(es)
Garage N
Building
Lot Description Rear Yard
Story 3+
Foundation Stone
Sewer Public Sewer
Water Public
Architectural Style Other
Level or Stories 3+
Additional Building Above Grade
Structure Type 9'+ Ceilings
New Construction N
Schools
School District The School District Of Philadelphia
Others
Senior Community No
Tax ID 262006800
Ownership Fee Simple
Acceptable Financing Conventional, VA, FHA 203(b)
Listing Terms Conventional, VA, FHA 203(b)
Financing Conventional,VA,FHA 203(b)
Read Less
Want to know what your home might be worth? Contact us for a FREE valuation!

Our team is ready to help you sell your home for the highest possible price ASAP

Bought with Cristiana Aghinii • BHHS Fox & Roach-Center City Walnut
GET MORE INFORMATION





