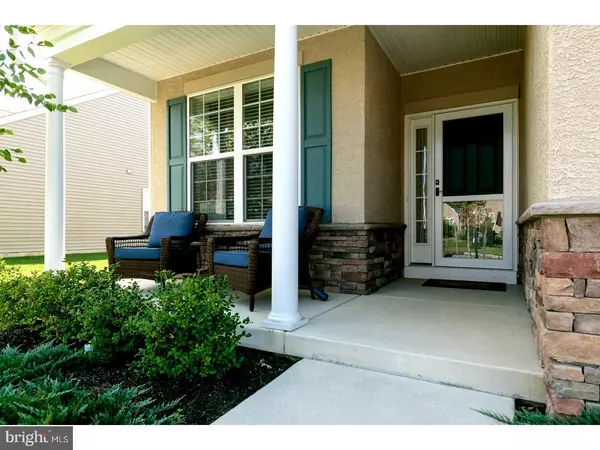$320,000
$332,900
3.9%For more information regarding the value of a property, please contact us for a free consultation.
14 MONTCLAIRE RD Medford, NJ 08055
2 Beds
2 Baths
1,643 SqFt
Key Details
Sold Price $320,000
Property Type Single Family Home
Sub Type Detached
Listing Status Sold
Purchase Type For Sale
Square Footage 1,643 sqft
Price per Sqft $194
Subdivision Wildflowersatmedford
MLS Listing ID 1000339265
Sold Date 02/28/18
Style Cape Cod
Bedrooms 2
Full Baths 2
HOA Fees $125/mo
HOA Y/N Y
Abv Grd Liv Area 1,643
Originating Board TREND
Year Built 2014
Annual Tax Amount $7,894
Tax Year 2017
Lot Size 6,600 Sqft
Acres 0.15
Lot Dimensions 60X110
Property Description
Palm Springs Cape Cod Home Awaits you at Wildflowers at Medford! This 3 year young 1.5 story home has upgrades galore. Starting with field stone/stucco exterior & covered front porch. Spacious entry with 5" wide plank oak hardwood flooring inviting you into a magnificent open floor plan which combine the living room, kitchen, breakfast room and rear patio...perfect for family gatherings! Neutral paint tones w/Berber carpet and custom blinds in living room. Upgraded Gourmet Kitchen offers 42" maple cabinetry, tile back-splash, center island w/bar seating & pendant lighting, SS appliances, double wall oven, microwave over 4 burner stove top with cast iron grates, SS under mount sink, granite counter tops, 5" wide plank hardwood floors, custom pantry closet, breakfast area and sliding glass door which leads onto the rear patio with retractable remote awning. Dining room converted into an office space with double doors, crown molding and custom blinds. Large master bedroom w/two walk-in-closets customized with shelving & racks. Master bathroom with large shower & seating, cultured marble counter tops, double sinks and tile floor. Bedroom 2 also located on the first floor is adjacent to main full bath and is acomodating to guests. Finished upstairs space creates a comfy den area with storage. 12 x 10 Rear patio has retractable awning w/remote control while allowing homeowner to shade the kitchen and add another space to enjoy the outdoors. Over sized two car garage w/raised panel doors has been fully insulated saving on energy bills. Upgraded heater w/filtration system keeps you warm in the winter and Honeywell Humidifier & Pure Air system purifies air quality in the home . Wildflowers at Medford is an Active 55+ Community conveniently located near shopping, Rte. 70, 295, Philadelphia and all short points. The community backs to Jennings Farm a preserved farm with historic houses & barns w/horses and ponies galore! Great walking path goes to ACME strip center. Why wait for new construction...this is 3 years old, with window treatments and all!
Location
State NJ
County Burlington
Area Medford Twp (20320)
Zoning GMNR
Rooms
Other Rooms Living Room, Dining Room, Primary Bedroom, Kitchen, Breakfast Room, Bedroom 1, Laundry, Other, Attic, Bonus Room
Interior
Interior Features Primary Bath(s), Kitchen - Island, Butlers Pantry, Ceiling Fan(s), Sprinkler System, Air Filter System, Stall Shower, Dining Area
Hot Water Natural Gas
Heating Forced Air
Cooling Central A/C
Flooring Wood, Fully Carpeted, Tile/Brick
Equipment Cooktop, Oven - Wall, Oven - Double, Oven - Self Cleaning, Dishwasher, Disposal, Energy Efficient Appliances, Built-In Microwave
Fireplace N
Window Features Energy Efficient
Appliance Cooktop, Oven - Wall, Oven - Double, Oven - Self Cleaning, Dishwasher, Disposal, Energy Efficient Appliances, Built-In Microwave
Heat Source Natural Gas
Laundry Main Floor
Exterior
Exterior Feature Patio(s), Porch(es)
Garage Inside Access, Garage Door Opener, Oversized
Garage Spaces 4.0
Utilities Available Cable TV
Waterfront N
Water Access N
Roof Type Pitched
Accessibility None
Porch Patio(s), Porch(es)
Attached Garage 2
Total Parking Spaces 4
Garage Y
Building
Lot Description Level, Front Yard, Rear Yard, SideYard(s)
Story 1.5
Foundation Concrete Perimeter
Sewer Public Sewer
Water Public
Architectural Style Cape Cod
Level or Stories 1.5
Additional Building Above Grade
Structure Type 9'+ Ceilings
New Construction N
Schools
High Schools Shawnee
School District Lenape Regional High
Others
Pets Allowed Y
HOA Fee Include Common Area Maintenance,Lawn Maintenance,Snow Removal,Trash
Senior Community Yes
Tax ID 20-00403 03-00018
Ownership Fee Simple
Acceptable Financing Conventional, VA, FHA 203(b)
Listing Terms Conventional, VA, FHA 203(b)
Financing Conventional,VA,FHA 203(b)
Pets Description Case by Case Basis
Read Less
Want to know what your home might be worth? Contact us for a FREE valuation!

Our team is ready to help you sell your home for the highest possible price ASAP

Bought with Kathleen B Adams • BHHS Fox & Roach-Medford

GET MORE INFORMATION





