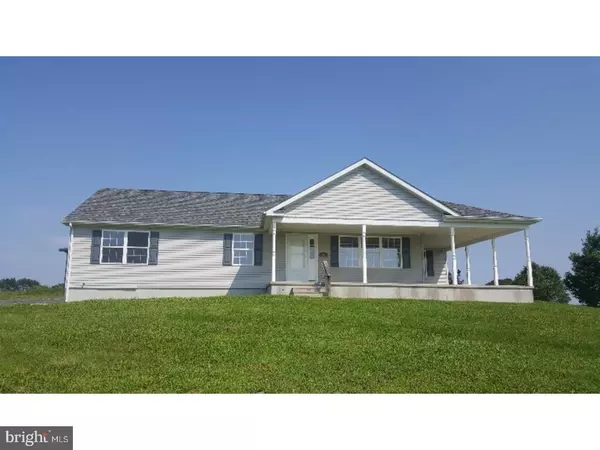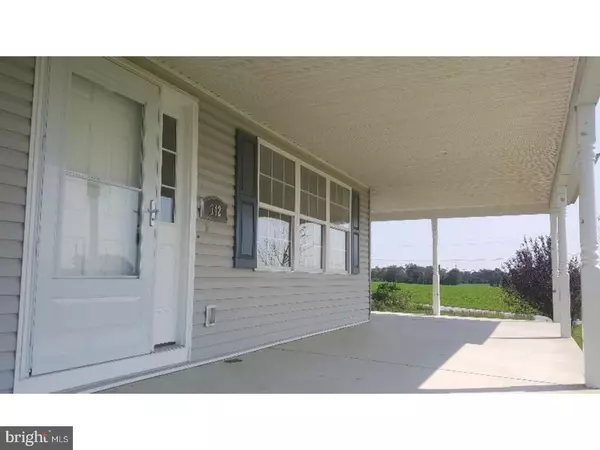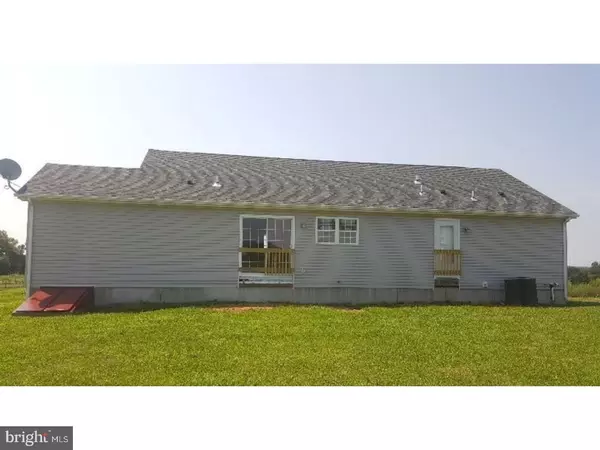$225,000
$229,900
2.1%For more information regarding the value of a property, please contact us for a free consultation.
342 WOODSTOWN DARETOWN RD Woodstown, NJ 08098
3 Beds
2 Baths
1,540 SqFt
Key Details
Sold Price $225,000
Property Type Single Family Home
Sub Type Detached
Listing Status Sold
Purchase Type For Sale
Square Footage 1,540 sqft
Price per Sqft $146
Subdivision None Available
MLS Listing ID 1001260013
Sold Date 02/16/18
Style Ranch/Rambler
Bedrooms 3
Full Baths 2
HOA Y/N N
Abv Grd Liv Area 1,540
Originating Board TREND
Year Built 2008
Annual Tax Amount $6,463
Tax Year 2016
Lot Size 2.070 Acres
Acres 2.07
Lot Dimensions 2.07
Property Description
This Fannie Mae Homepath property is located in a desirable area in the outskirts of downtown Woodstown. Woodstown is a historical village only 20 minutes from Delaware. This rancher features 3 bedrooms w/ two full baths, laundry room, large kitchen w/ island, dining room opening floor plan to living room and a full size basement. Exterior features large front wrap around porch and a large pole barn building.
Location
State NJ
County Salem
Area Pilesgrove Twp (21710)
Zoning RESID
Rooms
Other Rooms Living Room, Dining Room, Primary Bedroom, Bedroom 2, Kitchen, Bedroom 1
Basement Full
Interior
Interior Features Kitchen - Eat-In
Hot Water Propane
Heating Propane
Cooling None
Fireplace N
Heat Source Bottled Gas/Propane
Laundry Main Floor
Exterior
Exterior Feature Porch(es)
Water Access N
Accessibility None
Porch Porch(es)
Garage N
Building
Story 1
Sewer On Site Septic
Water Well
Architectural Style Ranch/Rambler
Level or Stories 1
Additional Building Above Grade
New Construction N
Schools
School District Woodstown-Pilesgrove Regi Schools
Others
Senior Community No
Tax ID 10-00079-00018 03
Ownership Fee Simple
Special Listing Condition REO (Real Estate Owned)
Read Less
Want to know what your home might be worth? Contact us for a FREE valuation!

Our team is ready to help you sell your home for the highest possible price ASAP

Bought with Scott Kompa • RE/MAX Preferred - Mullica Hill

GET MORE INFORMATION





