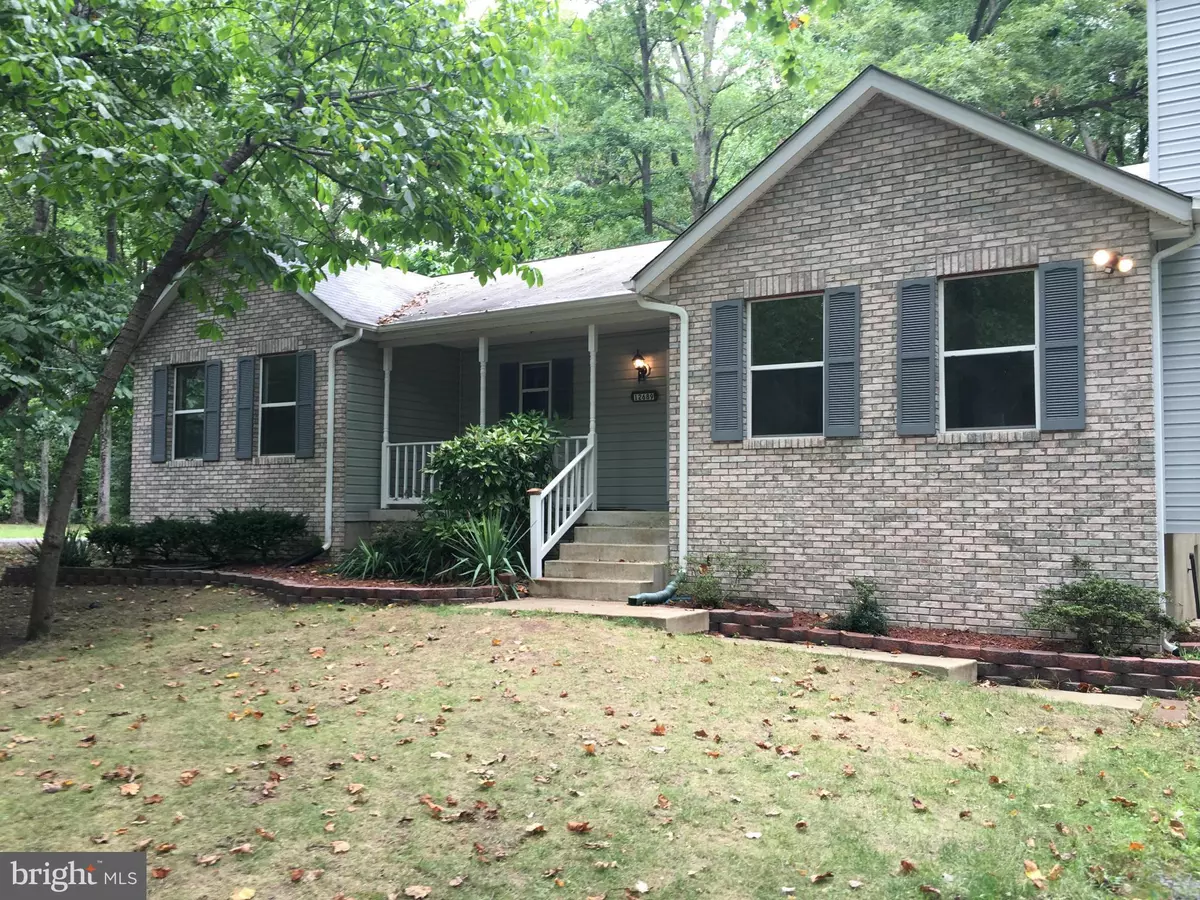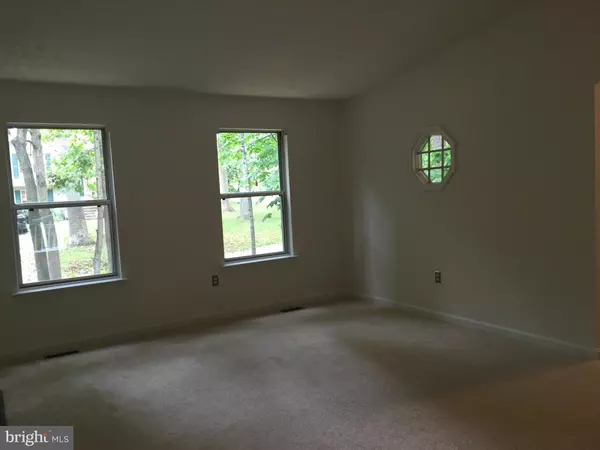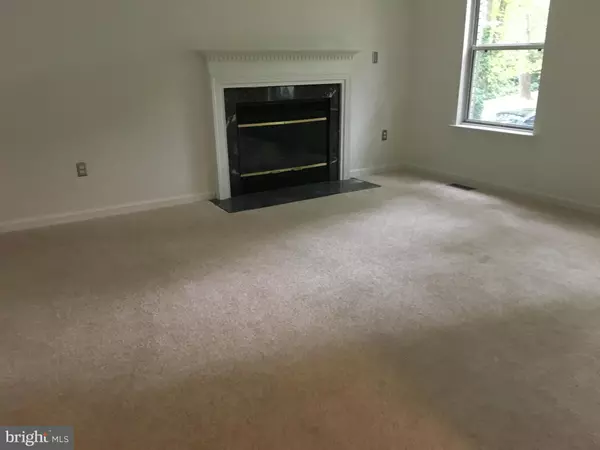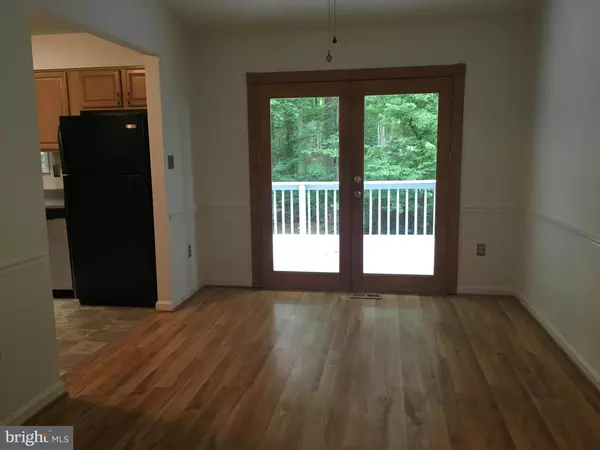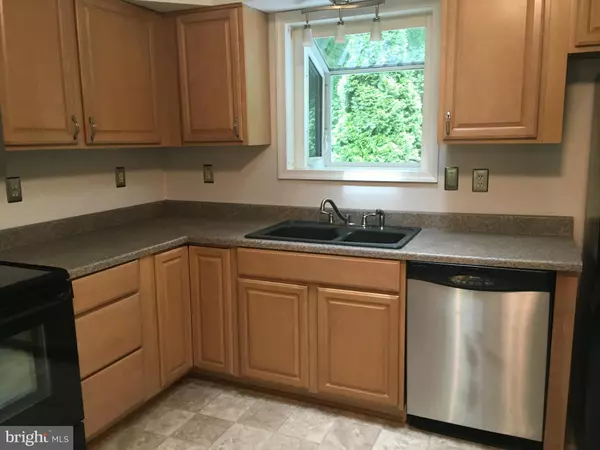$185,900
$179,900
3.3%For more information regarding the value of a property, please contact us for a free consultation.
12689 CHEYENNE LN Lusby, MD 20657
3 Beds
2 Baths
1,342 SqFt
Key Details
Sold Price $185,900
Property Type Single Family Home
Sub Type Detached
Listing Status Sold
Purchase Type For Sale
Square Footage 1,342 sqft
Price per Sqft $138
Subdivision Chesapeake Ranch Estates
MLS Listing ID 1003906807
Sold Date 09/30/16
Style Ranch/Rambler
Bedrooms 3
Full Baths 2
HOA Fees $41/ann
HOA Y/N Y
Abv Grd Liv Area 1,342
Originating Board MRIS
Year Built 1992
Annual Tax Amount $1,879
Tax Year 2015
Lot Size 10,019 Sqft
Acres 0.23
Property Sub-Type Detached
Property Description
Walk to the Chesapeake Bay from this fresh and wonderful flat corner-lot- rambler! 3bed, 2full baths,Skylights in kitchen and bath. Updated kitchen with garden window. FP in LR deck off din. room with seasonal view of the Bay Unfinished basement with rough-in. All new Carpet. New flooring in foyer& kit.Freshly painted inside and out. Equip. in yd will be removed. YOUR CLIENTS WILL LOVE THIS ONE!!
Location
State MD
County Calvert
Zoning R-1
Rooms
Other Rooms Dining Room, Primary Bedroom, Bedroom 2, Bedroom 3, Kitchen, Family Room, Basement
Basement Connecting Stairway, Outside Entrance, Rear Entrance, Full, Rough Bath Plumb, Unfinished
Main Level Bedrooms 3
Interior
Interior Features Kitchen - Table Space, Dining Area, Entry Level Bedroom, Primary Bath(s), Floor Plan - Open
Hot Water Electric
Heating Heat Pump(s)
Cooling Ceiling Fan(s), Heat Pump(s)
Fireplaces Number 1
Fireplaces Type Equipment
Equipment Dishwasher, Dryer, Exhaust Fan, Microwave, Oven/Range - Electric, Refrigerator, Washer
Fireplace Y
Appliance Dishwasher, Dryer, Exhaust Fan, Microwave, Oven/Range - Electric, Refrigerator, Washer
Heat Source Electric
Exterior
Exterior Feature Deck(s)
Parking Features Garage - Side Entry
Waterfront Description None
Water Access Y
Accessibility Other
Porch Deck(s)
Garage N
Private Pool N
Building
Lot Description Corner
Story 2
Sewer Septic Exists
Water Public
Architectural Style Ranch/Rambler
Level or Stories 2
Additional Building Above Grade
New Construction N
Schools
School District Calvert County Public Schools
Others
Senior Community No
Tax ID 0501180363
Ownership Fee Simple
Special Listing Condition Standard
Read Less
Want to know what your home might be worth? Contact us for a FREE valuation!

Our team is ready to help you sell your home for the highest possible price ASAP

Bought with Angeline T Rivera • Long & Foster Real Estate, Inc.
GET MORE INFORMATION

