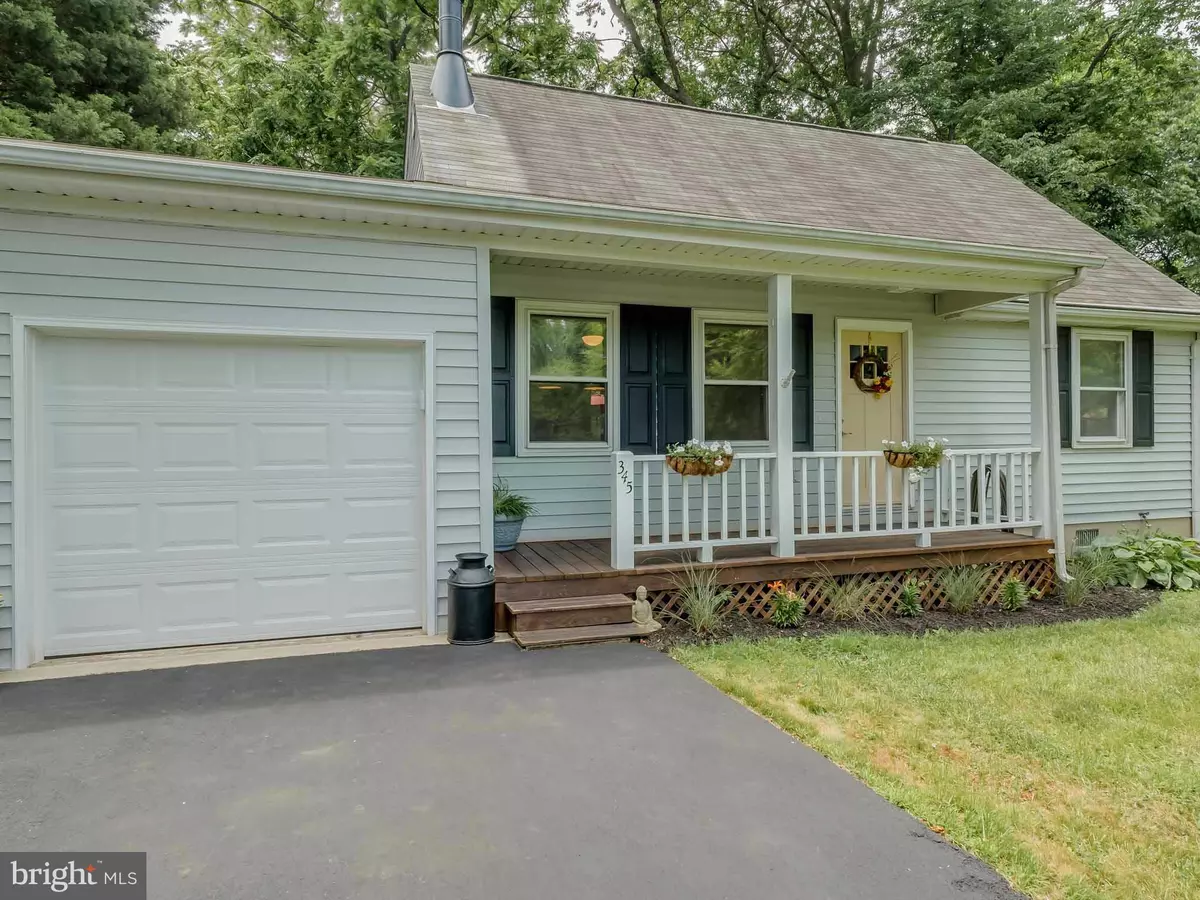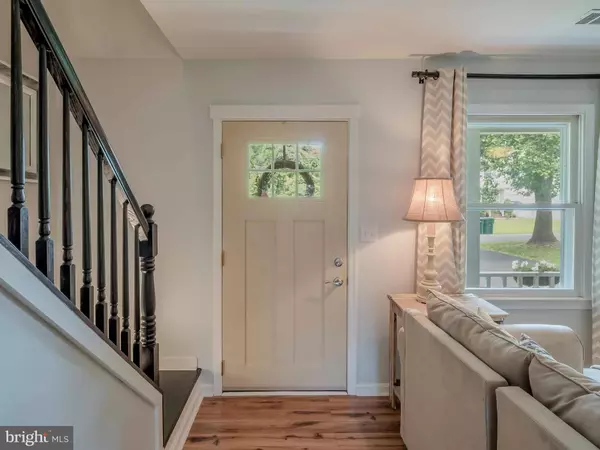$249,950
$249,950
For more information regarding the value of a property, please contact us for a free consultation.
345 SACHEM DR Lusby, MD 20657
3 Beds
3 Baths
0.26 Acres Lot
Key Details
Sold Price $249,950
Property Type Single Family Home
Sub Type Detached
Listing Status Sold
Purchase Type For Sale
Subdivision Drum Point
MLS Listing ID 1003906345
Sold Date 09/06/16
Style Cape Cod
Bedrooms 3
Full Baths 2
Half Baths 1
HOA Fees $8/ann
HOA Y/N Y
Originating Board MRIS
Year Built 1987
Annual Tax Amount $2,114
Tax Year 2015
Lot Size 0.265 Acres
Acres 0.26
Property Description
THIS WON'T LAST! Absolutely charming renovated & remodeled home, on large level lot with 1 car newly renovated garage. Everything is new, new, new with open floor plan for entertaining with cooks kitchen, newer appliances, high grade wood laminate flooring, custom walls, built-in breakfast nook, large laundry rm, deck, shed. MOVE IN READY! Community club house, beach & boat ramp.
Location
State MD
County Calvert
Zoning R
Rooms
Other Rooms Primary Bedroom, Bedroom 2, Bedroom 3, Kitchen, Family Room, Laundry, Bedroom 6
Main Level Bedrooms 1
Interior
Interior Features Family Room Off Kitchen, Breakfast Area, Combination Kitchen/Dining, Primary Bath(s), Entry Level Bedroom, Chair Railings, Window Treatments, Floor Plan - Open
Hot Water Electric
Heating Heat Pump(s)
Cooling Central A/C, Ceiling Fan(s)
Equipment Washer/Dryer Hookups Only, Cooktop - Down Draft, Dishwasher, Dryer, Exhaust Fan, Icemaker, Oven - Wall, Oven/Range - Electric, Refrigerator, Washer
Fireplace N
Appliance Washer/Dryer Hookups Only, Cooktop - Down Draft, Dishwasher, Dryer, Exhaust Fan, Icemaker, Oven - Wall, Oven/Range - Electric, Refrigerator, Washer
Heat Source Electric
Exterior
Exterior Feature Deck(s)
Garage Spaces 1.0
Utilities Available Cable TV Available
Amenities Available Beach, Boat Ramp, Club House
Waterfront Description Sandy Beach
Water Access Y
Roof Type Shingle
Street Surface Black Top
Accessibility None
Porch Deck(s)
Attached Garage 1
Total Parking Spaces 1
Garage Y
Private Pool N
Building
Lot Description Open
Story 2
Foundation Crawl Space
Sewer Septic Exists
Water Well
Architectural Style Cape Cod
Level or Stories 2
Additional Building Shed
Structure Type Dry Wall,Wood Walls
New Construction N
Schools
Elementary Schools Dowell
Middle Schools Mill Creek
High Schools Patuxent
School District Calvert County Public Schools
Others
Senior Community No
Tax ID 0501068741
Ownership Fee Simple
Special Listing Condition Standard
Read Less
Want to know what your home might be worth? Contact us for a FREE valuation!

Our team is ready to help you sell your home for the highest possible price ASAP

Bought with Tammy L Oakes • RE/MAX 100
GET MORE INFORMATION





