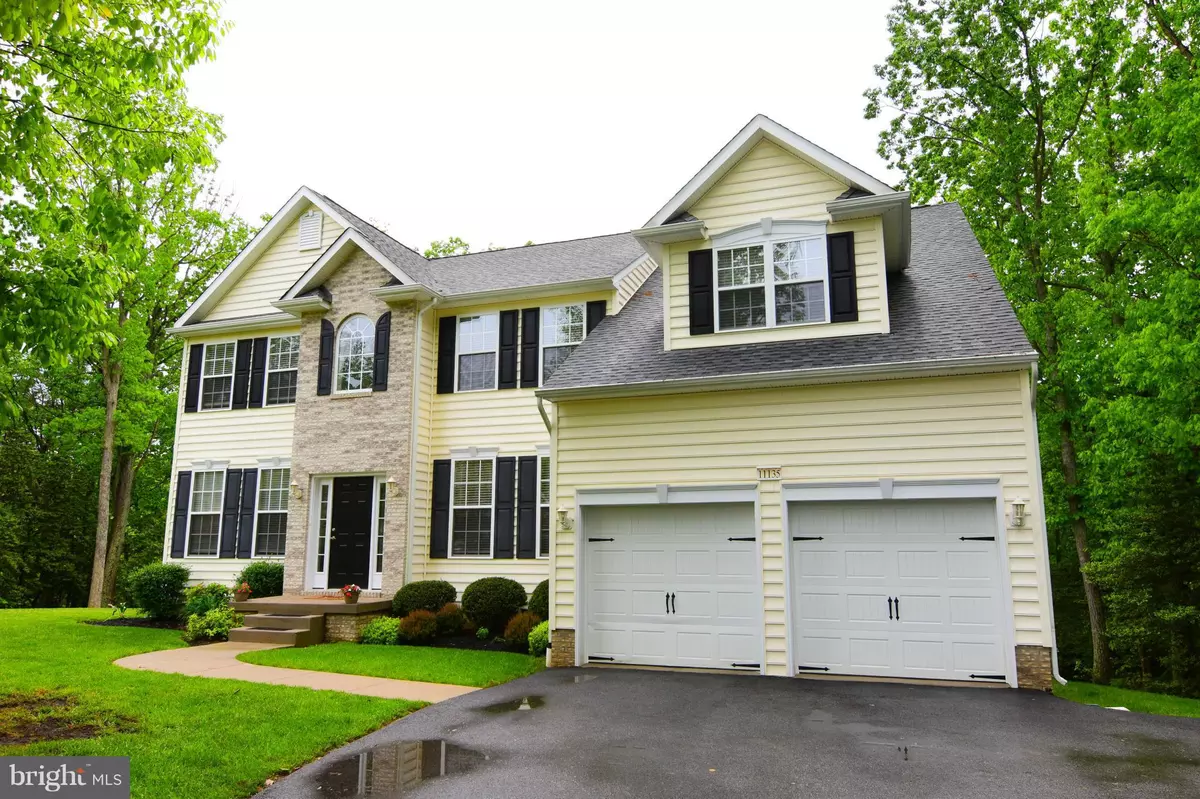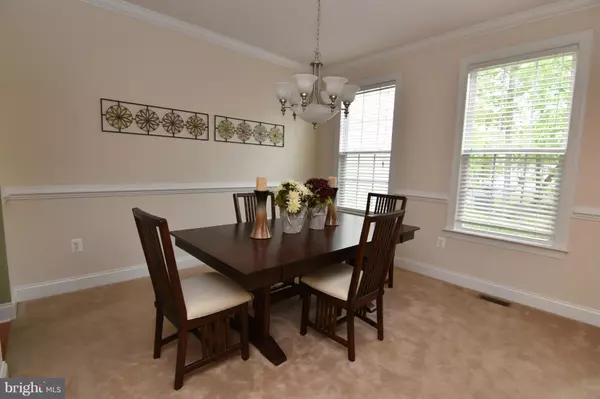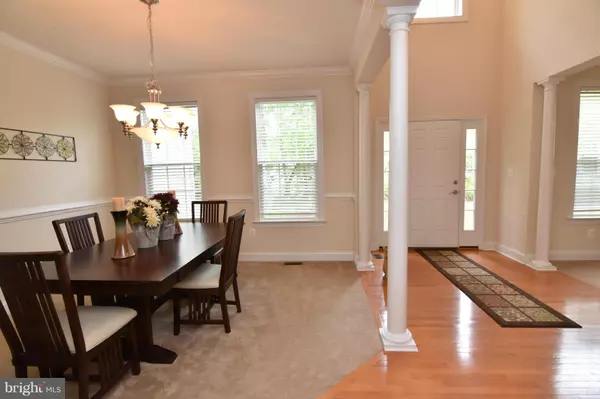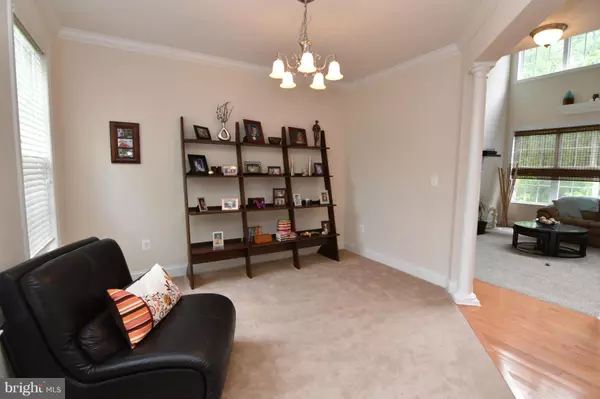$385,000
$389,900
1.3%For more information regarding the value of a property, please contact us for a free consultation.
11135 PEARL PL Lusby, MD 20657
4 Beds
3 Baths
2,692 SqFt
Key Details
Sold Price $385,000
Property Type Single Family Home
Sub Type Detached
Listing Status Sold
Purchase Type For Sale
Square Footage 2,692 sqft
Price per Sqft $143
Subdivision Hidden Treasure
MLS Listing ID 1003905663
Sold Date 07/19/16
Style Colonial
Bedrooms 4
Full Baths 3
HOA Fees $27/ann
HOA Y/N Y
Abv Grd Liv Area 2,692
Originating Board MRIS
Year Built 2009
Annual Tax Amount $3,624
Tax Year 2015
Lot Size 0.778 Acres
Acres 0.78
Property Sub-Type Detached
Property Description
Biltmore model in Hidden Treasure on beautiful private cul de sac lot. Two story family room with built in desk and gas fireplace. Granite counter tops and hardwood floors in the kitchen. Separate den on the main level. Master bedroom with sitting area and large master bath. Full unfinished walk out basement to finish as you would like. Large deck that has an additional party room for rainy days.
Location
State MD
County Calvert
Zoning R-1
Rooms
Other Rooms Living Room, Dining Room, Primary Bedroom, Bedroom 2, Bedroom 3, Bedroom 4, Kitchen, Family Room, Den
Basement Outside Entrance, Connecting Stairway, Daylight, Full, Unfinished, Walkout Level
Interior
Interior Features Breakfast Area, Dining Area, Chair Railings, Upgraded Countertops, Primary Bath(s), Window Treatments, Wood Floors
Hot Water Electric
Heating Heat Pump(s)
Cooling Heat Pump(s)
Fireplaces Number 1
Equipment Washer/Dryer Hookups Only, Dishwasher, Microwave, Oven/Range - Electric, Refrigerator, Dryer, Washer
Fireplace Y
Appliance Washer/Dryer Hookups Only, Dishwasher, Microwave, Oven/Range - Electric, Refrigerator, Dryer, Washer
Heat Source Electric
Exterior
Exterior Feature Deck(s), Enclosed
Parking Features Garage Door Opener
Garage Spaces 2.0
Water Access N
Roof Type Asphalt
Accessibility None
Porch Deck(s), Enclosed
Attached Garage 2
Total Parking Spaces 2
Garage Y
Private Pool N
Building
Lot Description Cul-de-sac, Corner, Backs to Trees
Story 3+
Sewer Septic Exists
Water Well
Architectural Style Colonial
Level or Stories 3+
Additional Building Above Grade, Below Grade
New Construction N
Schools
Elementary Schools Dowell
Middle Schools Southern
High Schools Patuxent
School District Calvert County Public Schools
Others
Senior Community No
Tax ID 0501241850
Ownership Fee Simple
Special Listing Condition Standard
Read Less
Want to know what your home might be worth? Contact us for a FREE valuation!

Our team is ready to help you sell your home for the highest possible price ASAP

Bought with Francis Perry Hayden • CENTURY 21 New Millennium
GET MORE INFORMATION





