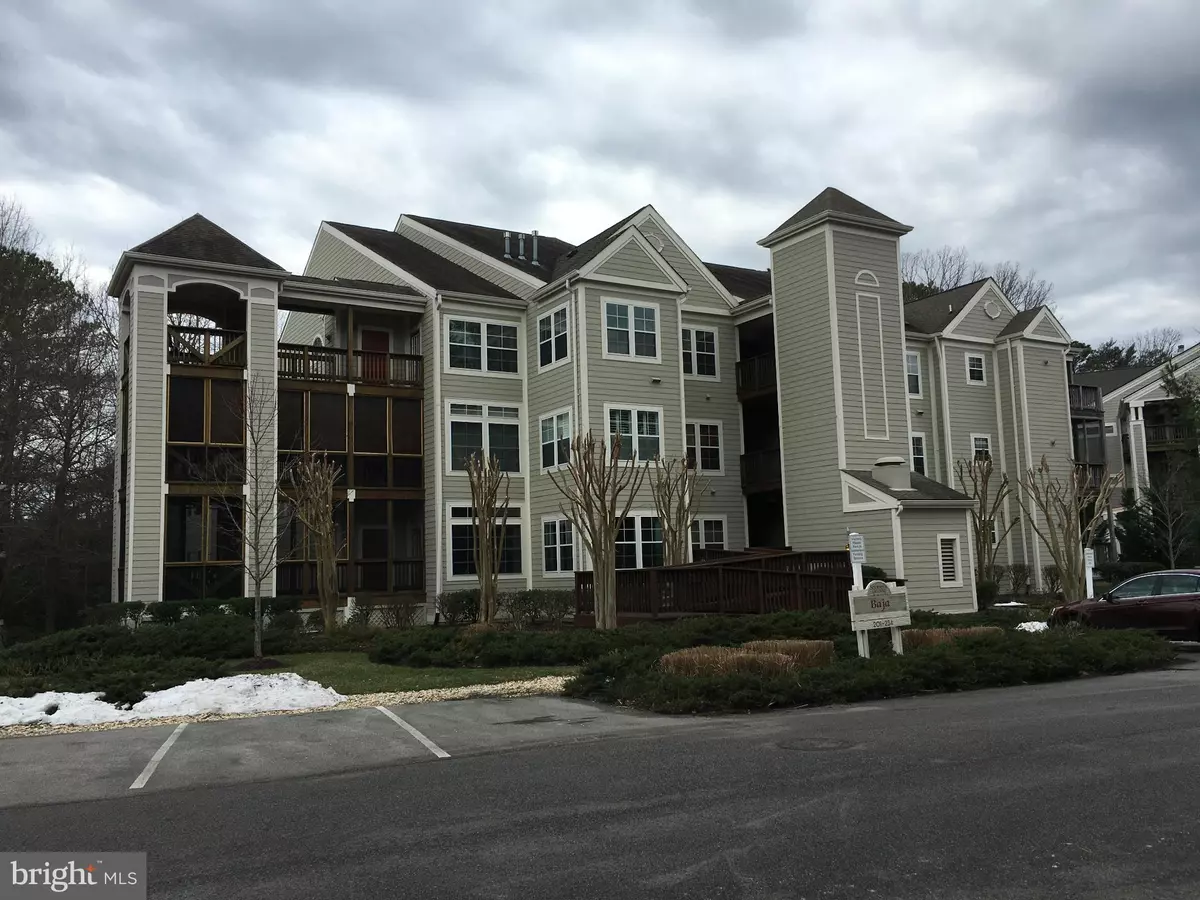$220,000
$232,900
5.5%For more information regarding the value of a property, please contact us for a free consultation.
224 DRIFTWOOD LN #224 Solomons, MD 20688
3 Beds
2 Baths
1,630 SqFt
Key Details
Sold Price $220,000
Property Type Condo
Sub Type Condo/Co-op
Listing Status Sold
Purchase Type For Sale
Square Footage 1,630 sqft
Price per Sqft $134
Subdivision Solomons Landing
MLS Listing ID 1003903513
Sold Date 04/15/16
Style Contemporary
Bedrooms 3
Full Baths 2
Condo Fees $530/mo
HOA Y/N N
Abv Grd Liv Area 1,630
Originating Board MRIS
Year Built 1998
Annual Tax Amount $2,254
Tax Year 2015
Property Sub-Type Condo/Co-op
Property Description
Solomons Landing a gated community has a wonderful second floor condo overlooking seasonal views of Back Creek. Two large master suits with separate full ceramic baths. Plus a third bedroom/den/office/nursery room. Spacious eat in kitchen,that leads to deck. Living/dining combo, Laundry room with full washer and dryer. This unit has a 25 foot boat slip which conveys with the property.
Location
State MD
County Calvert
Zoning R
Rooms
Other Rooms Living Room, Dining Room, Primary Bedroom, Bedroom 3, Kitchen, Laundry, Bedroom 6
Main Level Bedrooms 3
Interior
Interior Features Kitchen - Country, Kitchen - Table Space, Combination Dining/Living, Kitchen - Eat-In, Entry Level Bedroom, Upgraded Countertops, Elevator, Floor Plan - Open
Hot Water Electric
Heating Forced Air
Cooling Ceiling Fan(s), Central A/C, Heat Pump(s)
Fireplaces Number 1
Fireplaces Type Fireplace - Glass Doors
Equipment Dishwasher, Disposal, Dryer, Exhaust Fan, Oven/Range - Gas, Range Hood, Refrigerator, Trash Compactor, Washer
Fireplace Y
Appliance Dishwasher, Disposal, Dryer, Exhaust Fan, Oven/Range - Gas, Range Hood, Refrigerator, Trash Compactor, Washer
Heat Source Natural Gas
Exterior
Parking On Site 1
Community Features Covenants, Moving Fees Required
Amenities Available Community Center, Exercise Room, Gated Community, Jog/Walk Path, Marina/Marina Club, Picnic Area, Pier/Dock, Pool - Outdoor, Putting Green, Swimming Pool, Tennis Courts, Tot Lots/Playground, Security
Waterfront Description Shared
View Y/N Y
Water Access Y
View Water
Accessibility 32\"+ wide Doors, Entry Slope <1', Elevator
Garage N
Private Pool Y
Building
Story 1
Unit Features Garden 1 - 4 Floors
Sewer Public Septic
Water Public
Architectural Style Contemporary
Level or Stories 1
Additional Building Above Grade
New Construction N
Schools
Elementary Schools Dowell
Middle Schools Mill Creek
High Schools Patuxent
School District Calvert County Public Schools
Others
HOA Fee Include Ext Bldg Maint,Lawn Maintenance,Management,Insurance,Pier/Dock Maintenance,Pool(s),Trash,Security Gate
Senior Community No
Tax ID 0501208284
Ownership Condominium
Security Features Security Gate
Special Listing Condition Standard
Read Less
Want to know what your home might be worth? Contact us for a FREE valuation!

Our team is ready to help you sell your home for the highest possible price ASAP

Bought with Susan C Thompson • Berkshire Hathaway HomeServices McNelis Group Properties
GET MORE INFORMATION





