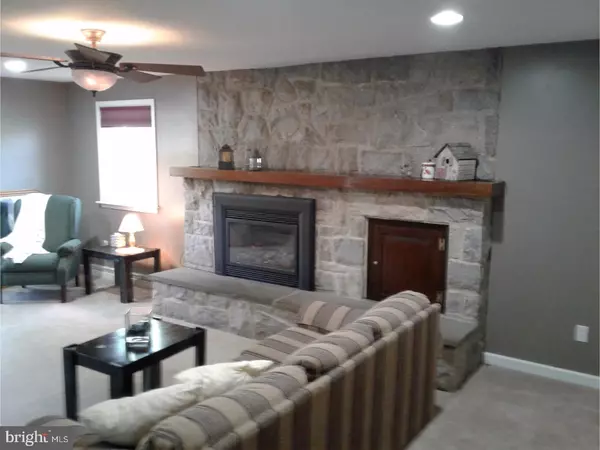$305,000
$330,000
7.6%For more information regarding the value of a property, please contact us for a free consultation.
2591 FAUST RD Gilbertsville, PA 19525
5 Beds
3 Baths
2,272 SqFt
Key Details
Sold Price $305,000
Property Type Single Family Home
Sub Type Detached
Listing Status Sold
Purchase Type For Sale
Square Footage 2,272 sqft
Price per Sqft $134
Subdivision None Available
MLS Listing ID 1003282823
Sold Date 02/21/18
Style Colonial
Bedrooms 5
Full Baths 2
Half Baths 1
HOA Y/N N
Abv Grd Liv Area 2,272
Originating Board TREND
Year Built 1964
Annual Tax Amount $5,153
Tax Year 2017
Lot Size 1.084 Acres
Acres 1.08
Lot Dimensions 147
Property Description
This large stone colonial, on a fenced corner one acre lot, features a beautiful kitchen with lots of room for you to entertain company without feeling crowded. This home also has a lower level 6th bedroom and a large finished area for additional living space. There's a beautiful stone fireplace, secluded spa area and large back deck which includes a covered porch. An additional feature is the house generator panel in case there's a power failure. It's an all weather, all season property, ready you host the next holiday event with immediate possession.
Location
State PA
County Montgomery
Area New Hanover Twp (10647)
Zoning R25
Rooms
Other Rooms Living Room, Dining Room, Primary Bedroom, Bedroom 2, Bedroom 3, Kitchen, Bedroom 1, Other
Basement Full, Outside Entrance
Interior
Interior Features Primary Bath(s), Kitchen - Eat-In
Hot Water Electric
Heating Oil
Cooling Central A/C
Fireplaces Number 1
Fireplaces Type Stone, Gas/Propane
Equipment Cooktop, Built-In Range, Dishwasher, Refrigerator, Disposal
Fireplace Y
Appliance Cooktop, Built-In Range, Dishwasher, Refrigerator, Disposal
Heat Source Oil
Laundry Main Floor
Exterior
Exterior Feature Deck(s), Patio(s)
Parking Features Garage Door Opener, Oversized
Garage Spaces 5.0
Water Access N
Roof Type Pitched,Shingle
Accessibility None
Porch Deck(s), Patio(s)
Attached Garage 2
Total Parking Spaces 5
Garage Y
Building
Story 2
Foundation Brick/Mortar
Sewer Public Sewer
Water Well
Architectural Style Colonial
Level or Stories 2
Additional Building Above Grade
New Construction N
Schools
School District Boyertown Area
Others
Senior Community No
Tax ID 47-00-01736-008
Ownership Fee Simple
Read Less
Want to know what your home might be worth? Contact us for a FREE valuation!

Our team is ready to help you sell your home for the highest possible price ASAP

Bought with David Dickinson • Coldwell Banker Realty
GET MORE INFORMATION





