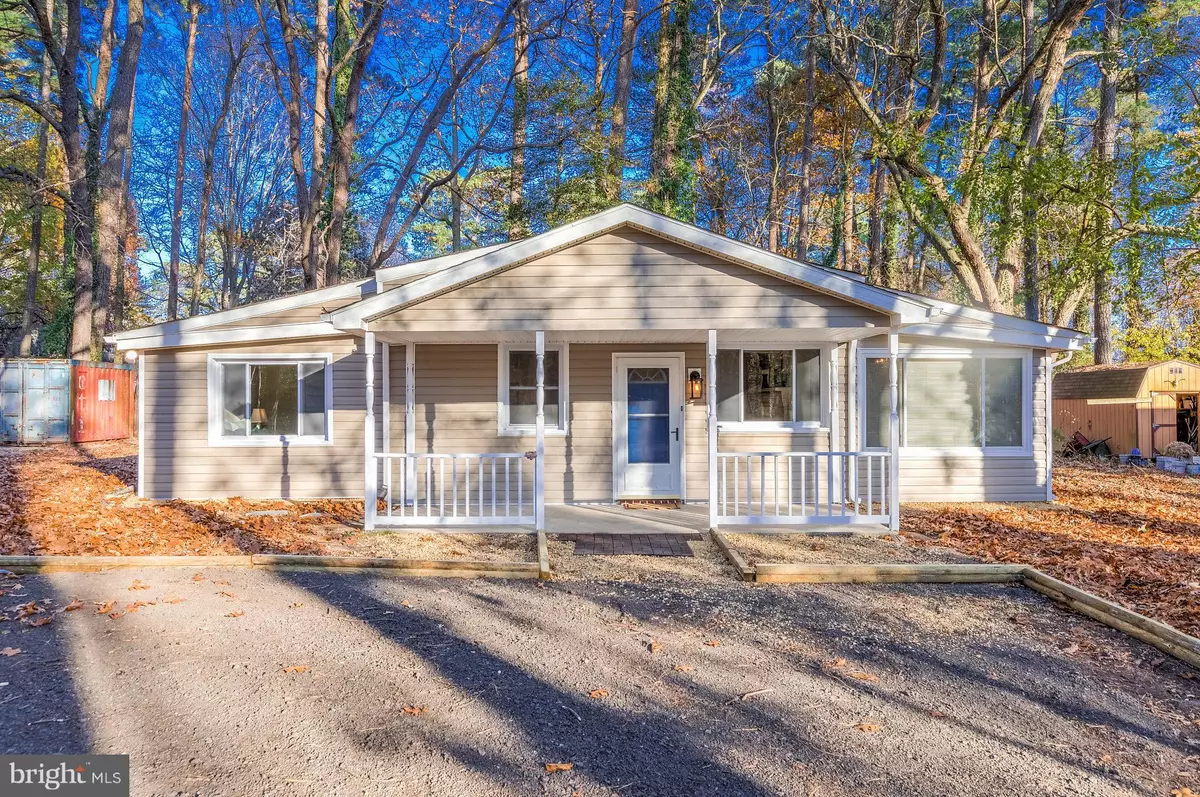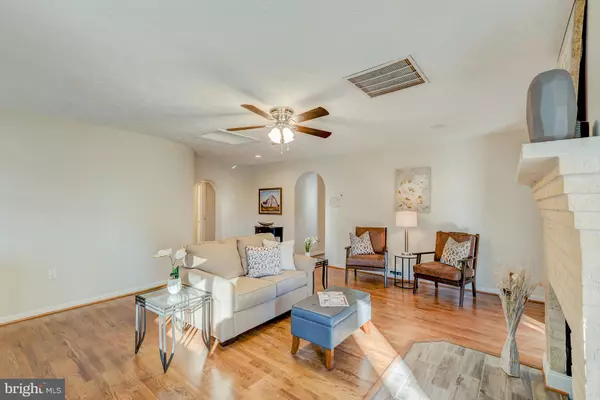$225,000
$239,000
5.9%For more information regarding the value of a property, please contact us for a free consultation.
12924 PINE LN Lusby, MD 20657
3 Beds
2 Baths
1,450 SqFt
Key Details
Sold Price $225,000
Property Type Single Family Home
Sub Type Detached
Listing Status Sold
Purchase Type For Sale
Square Footage 1,450 sqft
Price per Sqft $155
Subdivision Drum Point
MLS Listing ID 1004273243
Sold Date 02/16/18
Style Ranch/Rambler
Bedrooms 3
Full Baths 2
HOA Fees $12/ann
HOA Y/N Y
Abv Grd Liv Area 1,450
Originating Board MRIS
Year Built 1957
Annual Tax Amount $2,162
Tax Year 2017
Lot Size 0.490 Acres
Acres 0.49
Property Description
Enjoy the benefits of new construction w/out the high price! Recently remodeled home offers quality oak hardwood floors, along with ceramic tile in the bthrms, sunroom, dining room & kitchen. You will love the granite & SS kitchen w/ all white cabinets and a floor plan that flows. Modern fixtures, high efficiency heat & air. Just a few steps from the beach. Well replaced 2009, Septic replaced 1996
Location
State MD
County Calvert
Zoning R
Rooms
Other Rooms Living Room, Dining Room, Primary Bedroom, Bedroom 2, Kitchen, Sun/Florida Room, Laundry
Main Level Bedrooms 3
Interior
Interior Features Dining Area, Upgraded Countertops, Wood Floors, Entry Level Bedroom, Floor Plan - Open
Hot Water Electric
Heating Heat Pump(s)
Cooling Heat Pump(s), Ceiling Fan(s)
Fireplaces Number 1
Equipment Refrigerator, Icemaker, Stove, Washer/Dryer Stacked, Dishwasher
Fireplace Y
Window Features Double Pane
Appliance Refrigerator, Icemaker, Stove, Washer/Dryer Stacked, Dishwasher
Heat Source Electric
Exterior
Exterior Feature Porch(es)
Waterfront Description None
View Y/N Y
Water Access Y
View Trees/Woods
Accessibility Level Entry - Main
Porch Porch(es)
Garage N
Private Pool N
Building
Lot Description Additional Lot(s), Trees/Wooded
Story 1
Sewer Septic Exists
Water Well
Architectural Style Ranch/Rambler
Level or Stories 1
Additional Building Above Grade
New Construction N
Schools
School District Calvert County Public Schools
Others
Senior Community No
Tax ID 0501062697
Ownership Fee Simple
Security Features Main Entrance Lock,Security System
Special Listing Condition Standard
Read Less
Want to know what your home might be worth? Contact us for a FREE valuation!

Our team is ready to help you sell your home for the highest possible price ASAP

Bought with Dawn F Riley • RE/MAX One

GET MORE INFORMATION





