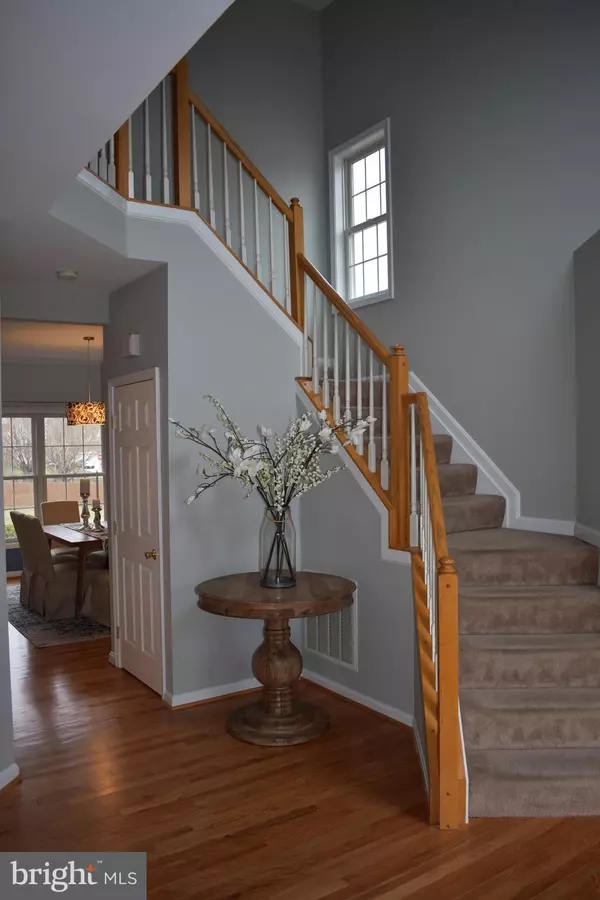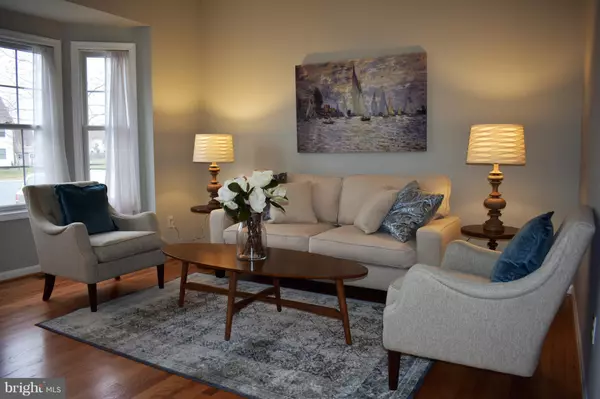$320,000
$349,900
8.5%For more information regarding the value of a property, please contact us for a free consultation.
8751 MULBERRY DR Easton, MD 21601
4 Beds
3 Baths
0.41 Acres Lot
Key Details
Sold Price $320,000
Property Type Single Family Home
Sub Type Detached
Listing Status Sold
Purchase Type For Sale
Subdivision Mulberry Station
MLS Listing ID 1000049959
Sold Date 02/15/18
Style Colonial
Bedrooms 4
Full Baths 2
Half Baths 1
HOA Fees $12/ann
HOA Y/N Y
Originating Board MRIS
Year Built 2002
Annual Tax Amount $2,827
Tax Year 2016
Lot Size 0.406 Acres
Acres 0.41
Property Description
Fantastic house in Mulberry Station 4 bedroom/2.5 baths, freshly painted, hardwood flooring on 1st floor, gas fireplace, granite countertops, SS Appliances, large Master Suite, 2 car garage, Rinnai System, fenced corner lot next to the community playground. Convenient access to Rt. 50 to Easton and the Western Shore.
Location
State MD
County Talbot
Rooms
Other Rooms Living Room, Dining Room, Primary Bedroom, Bedroom 2, Bedroom 3, Bedroom 4, Kitchen, Family Room, Foyer
Interior
Interior Features Dining Area, Kitchen - Eat-In, Family Room Off Kitchen, Built-Ins, Window Treatments, Upgraded Countertops, Primary Bath(s), WhirlPool/HotTub
Hot Water Tankless
Heating Forced Air
Cooling Central A/C
Fireplaces Number 1
Fireplaces Type Gas/Propane, Fireplace - Glass Doors, Mantel(s)
Equipment Washer/Dryer Hookups Only, Dishwasher, Microwave, Oven/Range - Gas, Refrigerator
Fireplace Y
Appliance Washer/Dryer Hookups Only, Dishwasher, Microwave, Oven/Range - Gas, Refrigerator
Heat Source Natural Gas
Exterior
Exterior Feature Deck(s), Porch(es)
Parking Features Garage - Front Entry, Garage Door Opener
Garage Spaces 2.0
Fence Rear
Community Features Covenants, Restrictions
Utilities Available Cable TV Available
Amenities Available Common Grounds
Water Access N
Roof Type Shingle
Accessibility None
Porch Deck(s), Porch(es)
Attached Garage 2
Total Parking Spaces 2
Garage Y
Private Pool N
Building
Lot Description Corner
Story 2
Foundation Crawl Space
Sewer Public Sewer
Water Public
Architectural Style Colonial
Level or Stories 2
Structure Type 9'+ Ceilings,Cathedral Ceilings
New Construction N
Schools
Elementary Schools Call School Board
Middle Schools Call School Board
High Schools Call School Board
School District Talbot County Public Schools
Others
Senior Community No
Tax ID 2101090127
Ownership Fee Simple
Special Listing Condition Standard
Read Less
Want to know what your home might be worth? Contact us for a FREE valuation!

Our team is ready to help you sell your home for the highest possible price ASAP

Bought with Elaine F McNeil • Tidewater Properties

GET MORE INFORMATION





