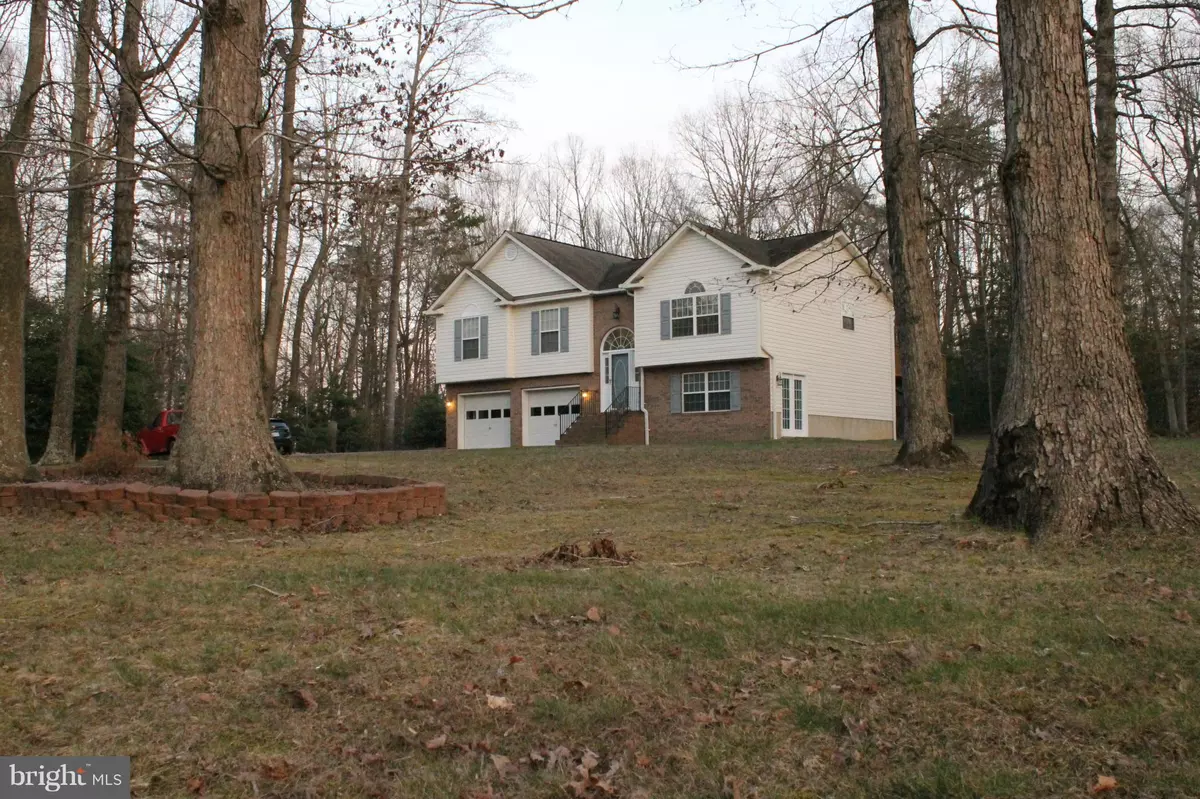$314,950
$314,950
For more information regarding the value of a property, please contact us for a free consultation.
16001 BEECHNUT DR Brandywine, MD 20613
3 Beds
3 Baths
3.06 Acres Lot
Key Details
Sold Price $314,950
Property Type Single Family Home
Sub Type Detached
Listing Status Sold
Purchase Type For Sale
Subdivision Wilkersons Inheritance
MLS Listing ID 1000467099
Sold Date 10/21/16
Style Split Foyer
Bedrooms 3
Full Baths 2
Half Baths 1
HOA Y/N N
Originating Board MRIS
Year Built 1997
Annual Tax Amount $3,897
Tax Year 2015
Lot Size 3.060 Acres
Acres 3.06
Property Description
Major price reduction! Sellers are ready! Regular sale - NO Short Sale! Just what you have been waiting for situated on 3 acres! From the vaulted ceilings, skylights, stainless kitchen, pellet fireplace, theater room wired for 7.1 surround and cork flooring, gorgeous Pergo XP in hall & bedrooms to the ginormous shed, leaf guard gutters and propane generator! 2 car garage & deck!
Location
State MD
County Charles
Zoning AC
Rooms
Other Rooms Living Room, Dining Room, Bedroom 2, Bedroom 3, Kitchen, Family Room, Foyer, Bedroom 1, Laundry, Utility Room, Attic
Basement Side Entrance, Daylight, Partial, Improved, Walkout Level
Main Level Bedrooms 3
Interior
Interior Features Kitchen - Table Space, Dining Area, Kitchen - Eat-In, Crown Moldings, Window Treatments, Primary Bath(s), Floor Plan - Open
Hot Water Electric
Heating Heat Pump(s)
Cooling Ceiling Fan(s), Central A/C
Fireplaces Number 1
Fireplaces Type Mantel(s)
Equipment Washer/Dryer Hookups Only, Dishwasher, Dryer - Front Loading, ENERGY STAR Clothes Washer, Icemaker, Oven - Self Cleaning, Oven/Range - Electric, Range Hood, Refrigerator, Washer - Front Loading, Water Heater - High-Efficiency
Fireplace Y
Appliance Washer/Dryer Hookups Only, Dishwasher, Dryer - Front Loading, ENERGY STAR Clothes Washer, Icemaker, Oven - Self Cleaning, Oven/Range - Electric, Range Hood, Refrigerator, Washer - Front Loading, Water Heater - High-Efficiency
Heat Source Electric
Exterior
Exterior Feature Deck(s)
Parking Features Basement Garage
View Y/N Y
Water Access N
View Trees/Woods
Accessibility None
Porch Deck(s)
Garage N
Private Pool N
Building
Lot Description Backs to Trees, Private
Story 2
Sewer Septic Exists
Water Well
Architectural Style Split Foyer
Level or Stories 2
Additional Building Shed
New Construction N
Schools
Elementary Schools Malcolm
Middle Schools John Hanson
High Schools Thomas Stone
School District Charles County Public Schools
Others
Senior Community No
Tax ID 0909020276
Ownership Fee Simple
Special Listing Condition Standard
Read Less
Want to know what your home might be worth? Contact us for a FREE valuation!

Our team is ready to help you sell your home for the highest possible price ASAP

Bought with Monique Mitchell • New Vision Realty LLC

GET MORE INFORMATION





