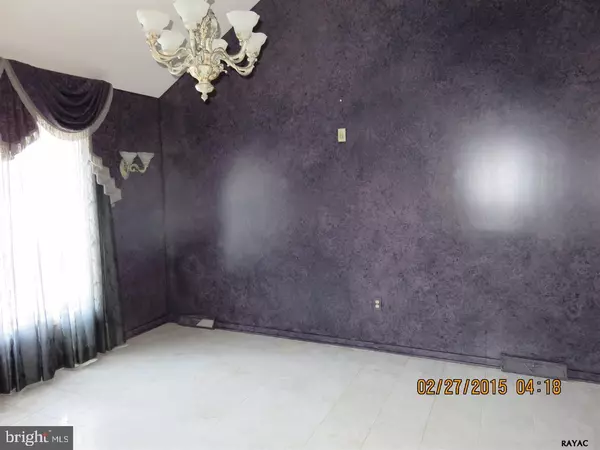$275,000
$285,000
3.5%For more information regarding the value of a property, please contact us for a free consultation.
2636 FAIRWAY DR York Twp, PA 17402
3 Beds
4 Baths
4,022 SqFt
Key Details
Sold Price $275,000
Property Type Condo
Sub Type Condo/Co-op
Listing Status Sold
Purchase Type For Sale
Square Footage 4,022 sqft
Price per Sqft $68
Subdivision Heritage Hills
MLS Listing ID 1002972513
Sold Date 05/15/15
Style Contemporary
Bedrooms 3
Full Baths 2
Half Baths 2
HOA Fees $275/mo
HOA Y/N Y
Abv Grd Liv Area 2,800
Originating Board RAYAC
Year Built 1995
Property Sub-Type Condo/Co-op
Property Description
Spacious expanded end-unit w/one of a kind flr plan you need to see to believe. Formal dining rm, KIT w/skylights, dining area, gas FP, and granite countertops. 2-story LIV rm w/bow window and gas FP. Master suite, master bath w/steam shower w/multiple shower heads. Loft office/LIB has mahogany built-ins. LL entertainment area w/bar, pool table, and home theater.
Location
State PA
County York
Area York Twp (15254)
Zoning RESIDENTIAL
Rooms
Other Rooms Living Room, Dining Room, Bedroom 2, Bedroom 3, Kitchen, Family Room, Bedroom 1, Loft, Other
Basement Full, Walkout Level
Interior
Interior Features Kitchen - Island, WhirlPool/HotTub, Kitchen - Eat-In, Dining Area, Breakfast Area
Heating Forced Air
Cooling Central A/C
Equipment Disposal, Dishwasher, Washer, Dryer, Refrigerator, Oven - Single
Fireplace N
Window Features Insulated
Appliance Disposal, Dishwasher, Washer, Dryer, Refrigerator, Oven - Single
Heat Source Natural Gas
Exterior
Exterior Feature Porch(es), Deck(s), Patio(s)
Parking Features Garage Door Opener
Garage Spaces 2.0
Community Features Restrictions, Covenants
Water Access N
Roof Type Other
Porch Porch(es), Deck(s), Patio(s)
Road Frontage Public, Boro/Township, City/County
Attached Garage 2
Total Parking Spaces 2
Garage Y
Building
Lot Description Level
Story 2
Sewer Public Sewer
Water Public
Architectural Style Contemporary
Level or Stories 2
Additional Building Above Grade, Below Grade
New Construction N
Schools
Middle Schools Dallastown Area
High Schools Dallastown Area
School District Dallastown Area
Others
HOA Fee Include Insurance,Trash,Reserve Funds,Ext Bldg Maint,Other,Lawn Maintenance,Snow Removal
Tax ID 6754000IJ0022B0C0033
Ownership Condominium
SqFt Source Estimated
Security Features Smoke Detector,Security System
Acceptable Financing Conventional
Listing Terms Conventional
Financing Conventional
Read Less
Want to know what your home might be worth? Contact us for a FREE valuation!

Our team is ready to help you sell your home for the highest possible price ASAP

Bought with Patricia J Carey • Berkshire Hathaway HomeServices Homesale Realty
GET MORE INFORMATION





