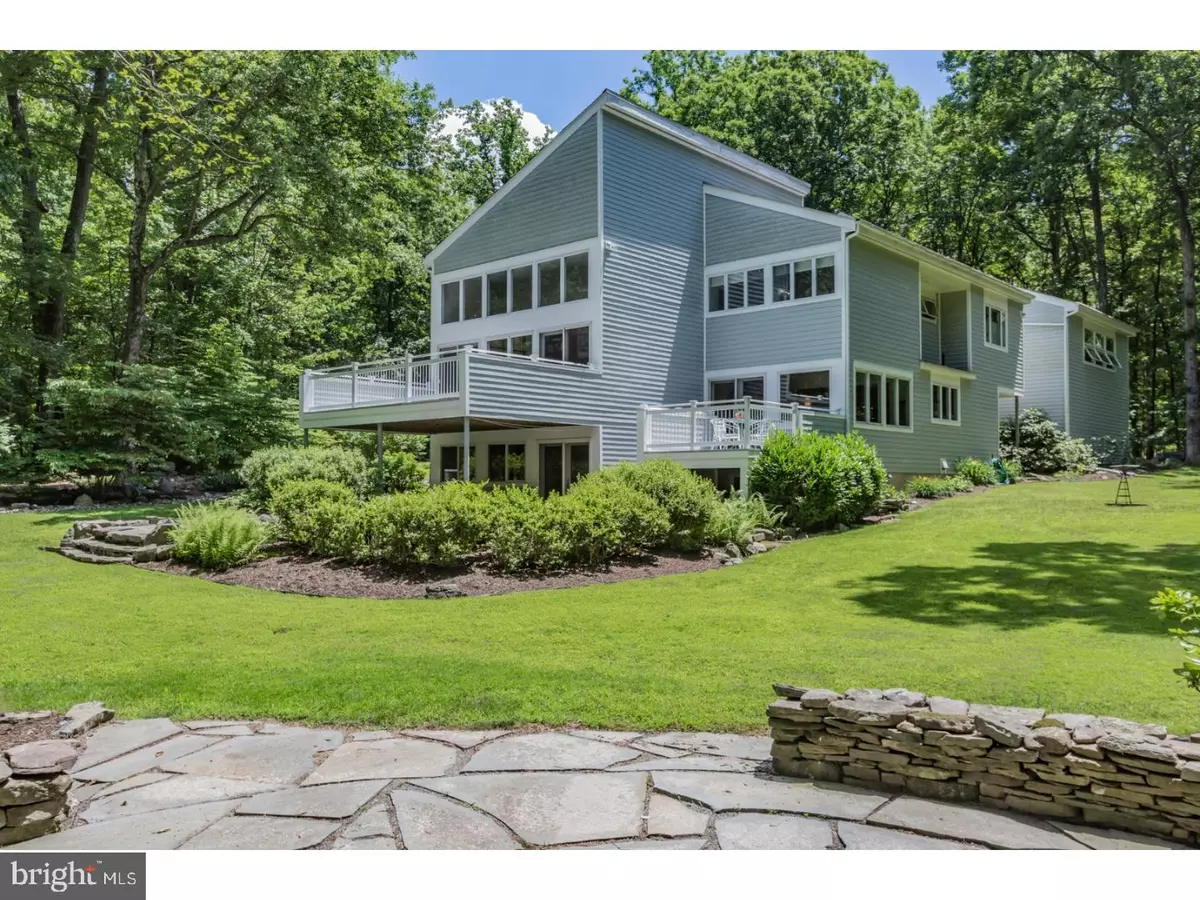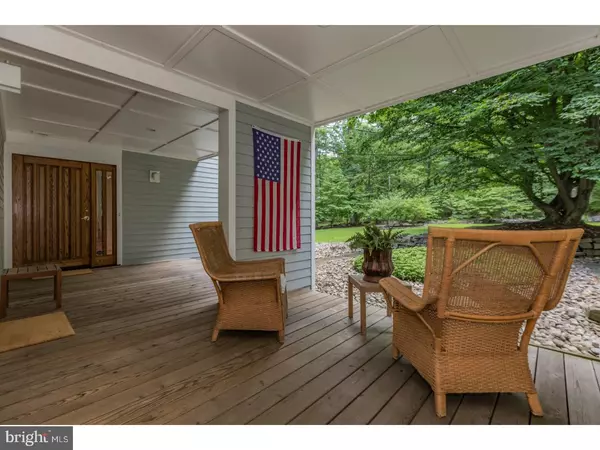$640,000
$679,000
5.7%For more information regarding the value of a property, please contact us for a free consultation.
58 MOUNTAIN RD Hopewell, NJ 08525
3 Beds
3 Baths
3.27 Acres Lot
Key Details
Sold Price $640,000
Property Type Single Family Home
Sub Type Detached
Listing Status Sold
Purchase Type For Sale
Subdivision None Available
MLS Listing ID 1000374967
Sold Date 02/05/18
Style Contemporary
Bedrooms 3
Full Baths 2
Half Baths 1
HOA Y/N N
Originating Board TREND
Year Built 1975
Annual Tax Amount $10,965
Tax Year 2016
Lot Size 3.270 Acres
Acres 3.27
Lot Dimensions 3.27
Property Description
In a serene 3.27 acre setting, this renovated modern retreat awaits the buyer with an appreciation of nature, architecture and privacy. Vast windows and decks showcase the beauty of the seasons. Gleaming hardwood spans the entry, study and dining room. The kitchen features slate flooring, stainless steel counters, high-end appliances, a walk-in pantry and a breakfast area. A handsome staircase leads down to the walk-out family room and up to the Great room which features a soaring ceiling and a sleek gas fireplace surrounded by natural stone and custom oak millwork. Upstairs, two secondary bedrooms share a hall bath. The master suite has a spacious sitting room with a mid-century modern fireplace, a bedroom with two walk-ins, a vaulted ceiling and a renovated spa-like bath. This home has truly been enhanced by quality improvements by its architect owner. Located in East Amwell Township directly across from an Ecosystem Preserve, this 3-bedroom, 2.5 bath Contemporary is just minutes from the bistros and shops of charming Hopewell Borough.
Location
State NJ
County Hunterdon
Area East Amwell Twp (21008)
Zoning MTN
Rooms
Other Rooms Living Room, Dining Room, Primary Bedroom, Sitting Room, Bedroom 2, Kitchen, Family Room, Breakfast Room, Bedroom 1, Other, Office, Attic
Basement Full, Unfinished
Interior
Interior Features Primary Bath(s), Butlers Pantry, Attic/House Fan, Sauna, Water Treat System, Kitchen - Eat-In
Hot Water Natural Gas
Heating Hot Water, Zoned, Baseboard - Hot Water
Cooling Central A/C
Flooring Wood, Fully Carpeted, Tile/Brick, Stone
Fireplaces Number 2
Equipment Built-In Range, Dishwasher
Fireplace Y
Appliance Built-In Range, Dishwasher
Heat Source Oil
Laundry Basement
Exterior
Exterior Feature Deck(s), Patio(s), Porch(es)
Garage Spaces 5.0
Utilities Available Cable TV
Water Access N
Accessibility None
Porch Deck(s), Patio(s), Porch(es)
Total Parking Spaces 5
Garage N
Building
Story 3+
Sewer On Site Septic
Water Well
Architectural Style Contemporary
Level or Stories 3+
Structure Type 9'+ Ceilings
New Construction N
Schools
School District Hunterdon Central Regiona Schools
Others
Senior Community No
Tax ID 08-00040 02-00025 01
Ownership Fee Simple
Security Features Security System
Read Less
Want to know what your home might be worth? Contact us for a FREE valuation!

Our team is ready to help you sell your home for the highest possible price ASAP

Bought with Natalie Napoleon • BHHS Fox & Roach-Doylestown
GET MORE INFORMATION





