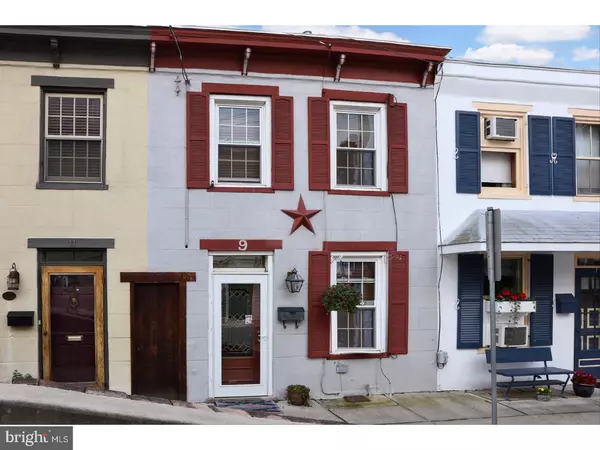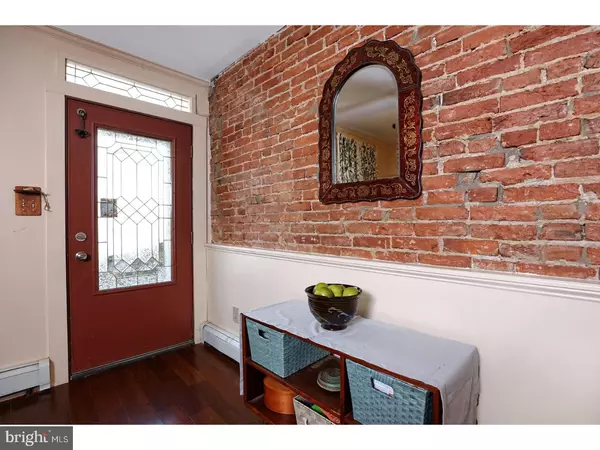$290,000
$299,000
3.0%For more information regarding the value of a property, please contact us for a free consultation.
9 FERRY ST Lambertville, NJ 08530
3 Beds
1 Bath
1,455 Sqft Lot
Key Details
Sold Price $290,000
Property Type Townhouse
Sub Type Interior Row/Townhouse
Listing Status Sold
Purchase Type For Sale
Subdivision None Available
MLS Listing ID 1000375129
Sold Date 02/02/18
Style Colonial
Bedrooms 3
Full Baths 1
HOA Y/N N
Originating Board TREND
Year Built 1835
Annual Tax Amount $5,829
Tax Year 2016
Lot Size 1,455 Sqft
Acres 0.05
Lot Dimensions 15X97
Property Description
A sweet vintage home in the heart of historic Lambertville, enjoy sidewalk access to any number of wonderful local cafes and shops, or invite a few friends to sip wine in your own charming garden. With off-street parking right behind the garden gate, direct access to the Tow Path, and just a few blocks to the express bus to Manhattan, it will be easy to simplify your life here. Inside, exposed brick walls add character to an open floor plan. The first level features an eat-in kitchen, dining room, and the living room with a courtyard entry. Above, a wall of built-in wardrobe storage lines the hallway that connects three bedrooms and the main bathroom. The master is set off from the other two. A skylight brightens up the middle bedroom. And the third overlooks the back garden, entirely private with fencing all around. Welcome to Lambertville living!
Location
State NJ
County Hunterdon
Area Lambertville City (21017)
Zoning CBD
Direction North
Rooms
Other Rooms Living Room, Dining Room, Primary Bedroom, Bedroom 2, Kitchen, Bedroom 1
Basement Full, Unfinished
Interior
Interior Features Skylight(s), Ceiling Fan(s), Kitchen - Eat-In
Hot Water Natural Gas
Heating Baseboard - Hot Water
Cooling Wall Unit
Flooring Wood, Vinyl
Equipment Built-In Range, Dishwasher, Refrigerator
Fireplace N
Appliance Built-In Range, Dishwasher, Refrigerator
Heat Source Natural Gas
Laundry Main Floor
Exterior
Exterior Feature Patio(s)
Garage Spaces 1.0
Utilities Available Cable TV
Water Access N
Roof Type Shingle
Accessibility None
Porch Patio(s)
Total Parking Spaces 1
Garage N
Building
Lot Description Level, Rear Yard
Story 2
Sewer Public Sewer
Water Public
Architectural Style Colonial
Level or Stories 2
New Construction N
Schools
Elementary Schools Lambertville Public School
Middle Schools South Hunterdon
High Schools South Hunterdon
School District South Hunterdon Regional
Others
HOA Fee Include Trash
Senior Community No
Tax ID 17-01044-00004
Ownership Fee Simple
Read Less
Want to know what your home might be worth? Contact us for a FREE valuation!

Our team is ready to help you sell your home for the highest possible price ASAP

Bought with Erin McManus-Keyes • Corcoran Sawyer Smith
GET MORE INFORMATION





