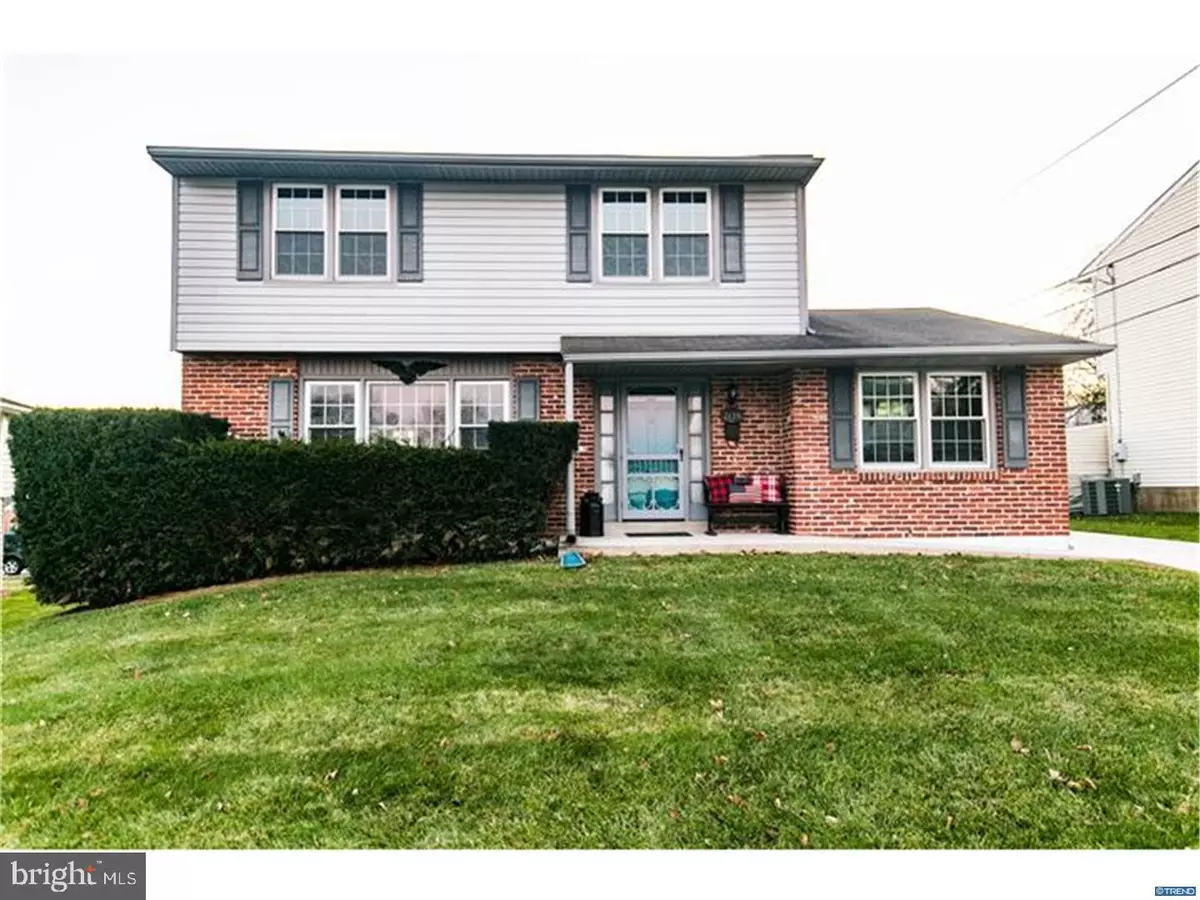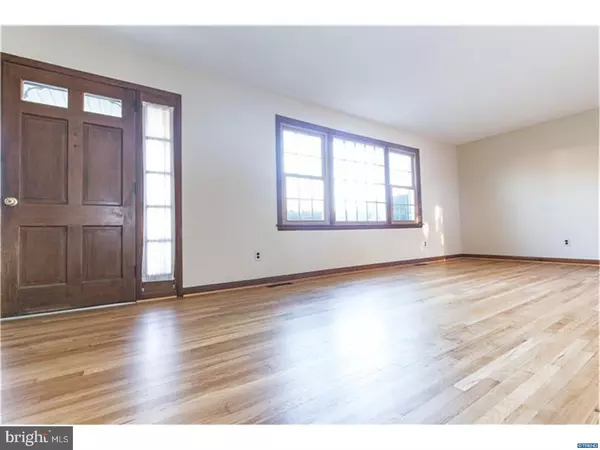$250,000
$259,900
3.8%For more information regarding the value of a property, please contact us for a free consultation.
2139 ELDER DR Wilmington, DE 19808
4 Beds
2 Baths
1,700 SqFt
Key Details
Sold Price $250,000
Property Type Single Family Home
Sub Type Detached
Listing Status Sold
Purchase Type For Sale
Square Footage 1,700 sqft
Price per Sqft $147
Subdivision Albertson Park
MLS Listing ID 1004278685
Sold Date 01/30/18
Style Colonial
Bedrooms 4
Full Baths 1
Half Baths 1
HOA Y/N N
Abv Grd Liv Area 1,700
Originating Board TREND
Year Built 1964
Annual Tax Amount $1,301
Tax Year 2017
Lot Size 6,534 Sqft
Acres 0.15
Lot Dimensions 110 X 60
Property Description
MOVE IN READY in GREAT LOCATION! Well maintained colonial in the quiet community of Albertson Park in the desirable Red Clay School District. The house is freshly painted in a neutral shade and offers original hardwood floors in living room, dining room and second floor. Newly installed hardwoods in kitchen, family, half bath, laundry room and stairs. It is ready for new homeowners to enjoy and make it their own! This immaculate and spacious original owner home has an open floor plan on main level with an abundance of natural light and offers a cozy family room, formal living and dining room, eat-in kitchen, updated powder room and generous size laundry room with outside entrance. French doors from the dining room lead to a wooden deck and the peaceful back yard, perfect for morning coffee and family BBQs. The centrally located stairway leads to the 2nd level which offers 4 generously sized bedrooms and renovated full bath with a large tiled shower with double glass doors, tiled floor and granite countertop vanity. The full basement lower level includes a large BONUS room with new carpet and light fixtures with a custom built-in bar with must-see natural wood bar top! The rest of the basement is unfinished offering plenty of storage space. This house projects great curb appeal with newer poured concrete driveway with step-free sidewalk to front porch, vinyl siding, replacement windows and roof. The HVAC (2012) and water heater (2017) have been replaced and the electric panel was just upgraded to 100 amp service (2017). This home is truly a gem in this community. It is centrally located to shopping, hospitals, U of D and downtown Wilmington. The seller is highly motivated so the property won"t last long so DON"T WAIT! Agent related to seller.
Location
State DE
County New Castle
Area Elsmere/Newport/Pike Creek (30903)
Zoning NC6.5
Rooms
Other Rooms Living Room, Dining Room, Primary Bedroom, Bedroom 2, Bedroom 3, Kitchen, Family Room, Bedroom 1, Laundry, Other, Attic
Basement Full
Interior
Interior Features Stall Shower, Kitchen - Eat-In
Hot Water Natural Gas
Heating Gas, Forced Air
Cooling Central A/C
Flooring Wood, Tile/Brick
Equipment Built-In Range, Disposal
Fireplace N
Window Features Replacement
Appliance Built-In Range, Disposal
Heat Source Natural Gas
Laundry Main Floor
Exterior
Exterior Feature Deck(s)
Garage Spaces 2.0
Utilities Available Cable TV
Water Access N
Roof Type Pitched,Shingle
Accessibility None
Porch Deck(s)
Total Parking Spaces 2
Garage N
Building
Lot Description Sloping, Open, Front Yard, Rear Yard, SideYard(s)
Story 2
Foundation Concrete Perimeter
Sewer Public Sewer
Water Public
Architectural Style Colonial
Level or Stories 2
Additional Building Above Grade
New Construction N
Schools
Elementary Schools Marbrook
Middle Schools Stanton
High Schools Thomas Mckean
School District Red Clay Consolidated
Others
Senior Community No
Tax ID 07-034.40-255
Ownership Fee Simple
Acceptable Financing Conventional, VA, FHA 203(b)
Listing Terms Conventional, VA, FHA 203(b)
Financing Conventional,VA,FHA 203(b)
Read Less
Want to know what your home might be worth? Contact us for a FREE valuation!

Our team is ready to help you sell your home for the highest possible price ASAP

Bought with Dana Smulski • Patterson-Schwartz-Middletown

GET MORE INFORMATION





