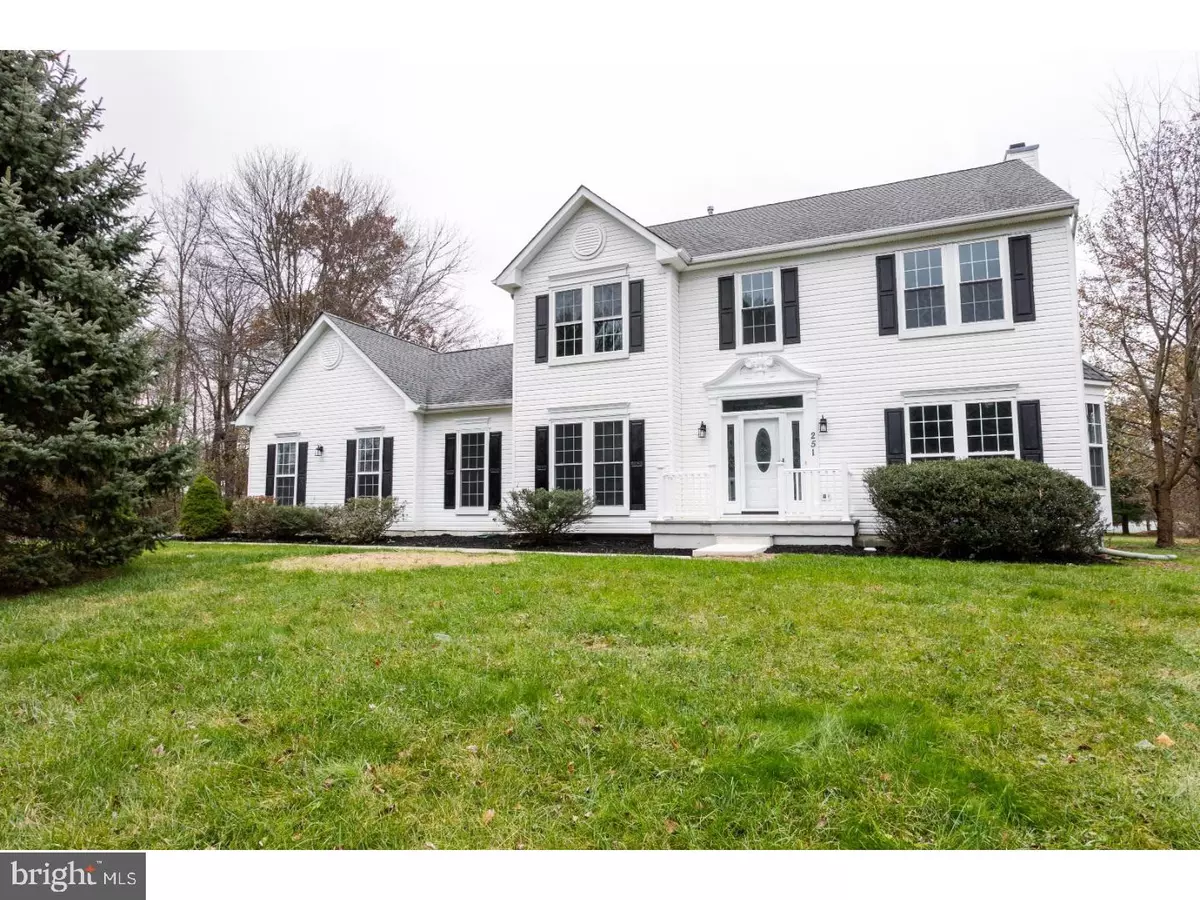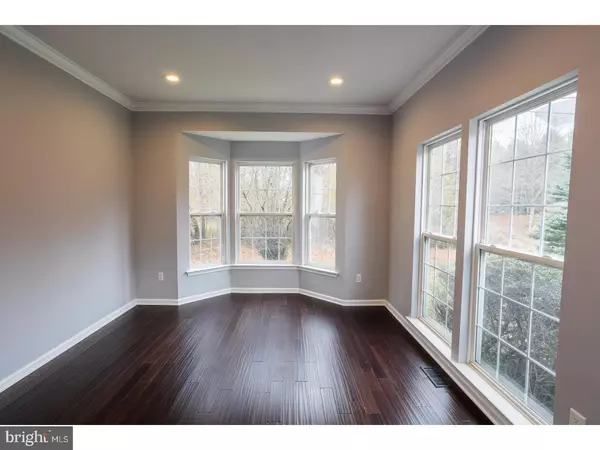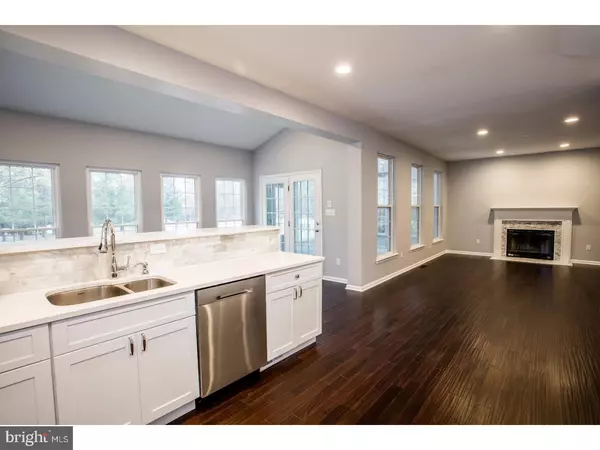$600,000
$619,900
3.2%For more information regarding the value of a property, please contact us for a free consultation.
251 OLD PENN LAW RD Pennington, NJ 08534
4 Beds
3 Baths
2,638 SqFt
Key Details
Sold Price $600,000
Property Type Single Family Home
Sub Type Detached
Listing Status Sold
Purchase Type For Sale
Square Footage 2,638 sqft
Price per Sqft $227
Subdivision None Available
MLS Listing ID 1004172251
Sold Date 01/29/18
Style Colonial
Bedrooms 4
Full Baths 2
Half Baths 1
HOA Y/N N
Abv Grd Liv Area 2,638
Originating Board TREND
Year Built 1998
Annual Tax Amount $13,941
Tax Year 2017
Lot Size 1.150 Acres
Acres 1.15
Lot Dimensions 0X0
Property Description
Don't miss this beautifully remodeled home ideally situated on a 1.15 acre lot within walking distance to wonderful parks and served by public utilities. Expanded model with morning room, Florida room, study, and three car garage. Featuring a bright and airy open concept plan with gleaming hardwood floors, lots of windows, grand foyer, formal living room with walk-in bay window, formal dining room, gorgeous custom kitchen open to a sunny morning room and the large family room where the fireplace can be seen from almost everywhere. French doors lead to a Florida room then on to the rear deck while the huge rear yard is always in view. The main level also includes a quiet study, elegantly powder room, and convenient laundry. Upstairs the warm hardwood continues leading to a sky-lit hall bathroom, four amble bedrooms including the owners suite with a lavish bathroom all it's own. Other special features include a tall full basement, gas heat and central air, supper low maintenance exterior, over-sized driveway, and more set in a perfect location convenient to schools, shopping, restaurants, parks, and major roadways. Truly a rare combination that is sure to go quickly!
Location
State NJ
County Mercer
Area Hopewell Twp (21106)
Zoning R100
Rooms
Other Rooms Living Room, Dining Room, Primary Bedroom, Bedroom 2, Bedroom 3, Kitchen, Family Room, Bedroom 1, Laundry, Other
Basement Full, Unfinished
Interior
Interior Features Primary Bath(s), Kitchen - Eat-In
Hot Water Natural Gas
Heating Gas, Forced Air
Cooling Central A/C
Flooring Wood, Fully Carpeted, Tile/Brick
Fireplaces Number 1
Equipment Built-In Range, Oven - Self Cleaning, Dishwasher, Refrigerator, Energy Efficient Appliances, Built-In Microwave
Fireplace Y
Window Features Bay/Bow,Energy Efficient
Appliance Built-In Range, Oven - Self Cleaning, Dishwasher, Refrigerator, Energy Efficient Appliances, Built-In Microwave
Heat Source Natural Gas
Laundry Main Floor
Exterior
Exterior Feature Deck(s)
Garage Spaces 3.0
Utilities Available Cable TV
Water Access N
Roof Type Pitched
Accessibility None
Porch Deck(s)
Attached Garage 3
Total Parking Spaces 3
Garage Y
Building
Lot Description Level, Front Yard, Rear Yard
Story 2
Foundation Concrete Perimeter
Sewer Public Sewer
Water Public
Architectural Style Colonial
Level or Stories 2
Additional Building Above Grade
Structure Type 9'+ Ceilings
New Construction N
Schools
Elementary Schools Stony Brook
Middle Schools Timberlane
High Schools Central
School District Hopewell Valley Regional Schools
Others
Senior Community No
Tax ID 06-00078 31-00042
Ownership Fee Simple
Read Less
Want to know what your home might be worth? Contact us for a FREE valuation!

Our team is ready to help you sell your home for the highest possible price ASAP

Bought with David DePaola • David DePaola and Company Real Estate

GET MORE INFORMATION





