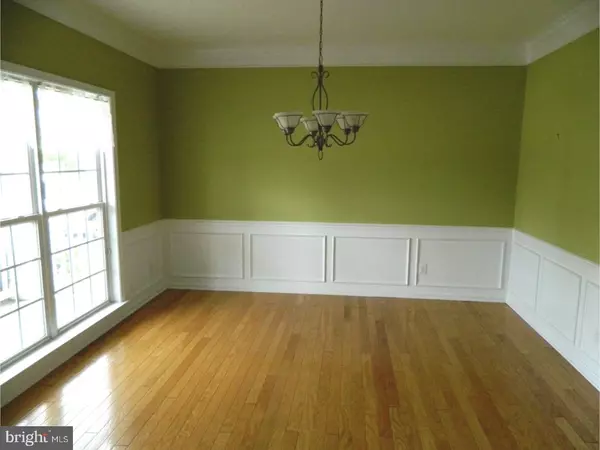$232,000
$247,900
6.4%For more information regarding the value of a property, please contact us for a free consultation.
29 ANNE DR Hammonton, NJ 08037
2 Beds
2 Baths
1,752 SqFt
Key Details
Sold Price $232,000
Property Type Single Family Home
Sub Type Detached
Listing Status Sold
Purchase Type For Sale
Square Footage 1,752 sqft
Price per Sqft $132
Subdivision Traditions@Blueberry
MLS Listing ID 1001758135
Sold Date 01/25/18
Style Bungalow,Ranch/Rambler
Bedrooms 2
Full Baths 2
HOA Fees $145/mo
HOA Y/N Y
Abv Grd Liv Area 1,752
Originating Board TREND
Year Built 2004
Annual Tax Amount $5,066
Tax Year 2016
Lot Dimensions 40X227
Property Sub-Type Detached
Property Description
This ranch home has the best of everything on one convenient level. Situated on a large lot with open fields behind, this home feels open and airy. You will be greeted by a large front porch as you approach, just perfect for those warm summer nights. As you enter the home, just off the entrance hall is a large formal dining room. Next you will be impressed by the upgraded kitchen with newer granite counters, top end stainless steel refrigerator, stove/oven, dishwasher, and microwave (all less then 2 years old) maple cabinets and light oak hardwood floors that flow from the hallway, entrance and dining room complete this perfect package. The living room features a bank of 10 foot high windows continuing that airy feeling of the home and a attached sun room has two walls of windows and opens to the spacious back yard. the master bed, again features a bank of 3 large windows, large master bath with soaking tub, dual vanities, 4 foot shower stall, and separate commode. The extra large master closet is roomy enough for any shop-a-holic with racks on both sides and plenty of shoe space. The second bedroom has access to it own full bath and double closet makes for a inviting guest suite. A separate hall leads to the laundry room (equipped with washer and dryer) If you are searching for the perfect over 55 home this just might be the one.
Location
State NJ
County Atlantic
Area Hammonton Town (20113)
Zoning RES
Rooms
Other Rooms Living Room, Dining Room, Primary Bedroom, Kitchen, Bedroom 1, Attic
Interior
Interior Features Primary Bath(s), Butlers Pantry, Ceiling Fan(s), Stall Shower, Kitchen - Eat-In
Hot Water Natural Gas
Heating Gas, Forced Air
Cooling Central A/C
Flooring Wood, Fully Carpeted, Tile/Brick
Equipment Oven - Self Cleaning, Dishwasher, Disposal, Built-In Microwave
Fireplace N
Window Features Energy Efficient
Appliance Oven - Self Cleaning, Dishwasher, Disposal, Built-In Microwave
Heat Source Natural Gas
Laundry Main Floor
Exterior
Exterior Feature Porch(es)
Garage Spaces 5.0
Utilities Available Cable TV
Amenities Available Club House
Water Access N
Roof Type Shingle
Accessibility None
Porch Porch(es)
Attached Garage 2
Total Parking Spaces 5
Garage Y
Building
Lot Description Level, Open
Story 1
Foundation Slab
Sewer Public Sewer
Water Public
Architectural Style Bungalow, Ranch/Rambler
Level or Stories 1
Additional Building Above Grade
Structure Type 9'+ Ceilings
New Construction N
Schools
Middle Schools Hammonton
High Schools Hammonton
School District Hammonton Town Schools
Others
HOA Fee Include Common Area Maintenance,Lawn Maintenance,Snow Removal
Senior Community Yes
Tax ID 13-01803-00011 15
Ownership Fee Simple
Security Features Security System
Acceptable Financing Conventional, VA, FHA 203(b)
Listing Terms Conventional, VA, FHA 203(b)
Financing Conventional,VA,FHA 203(b)
Read Less
Want to know what your home might be worth? Contact us for a FREE valuation!

Our team is ready to help you sell your home for the highest possible price ASAP

Bought with Henry Amendolia • Century 21 Reilly Realtors
GET MORE INFORMATION





