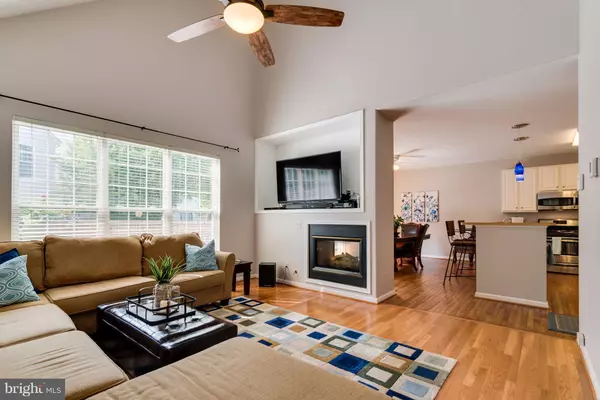$480,000
$492,000
2.4%For more information regarding the value of a property, please contact us for a free consultation.
6013 HONNICUT DR Centreville, VA 20121
3 Beds
4 Baths
2,574 SqFt
Key Details
Sold Price $480,000
Property Type Single Family Home
Sub Type Detached
Listing Status Sold
Purchase Type For Sale
Square Footage 2,574 sqft
Price per Sqft $186
Subdivision Centre Ridge Land Bay
MLS Listing ID 1002168273
Sold Date 06/29/17
Style Colonial
Bedrooms 3
Full Baths 3
Half Baths 1
HOA Fees $57/mo
HOA Y/N Y
Abv Grd Liv Area 1,707
Originating Board MRIS
Year Built 1996
Annual Tax Amount $4,993
Tax Year 2016
Lot Size 2,920 Sqft
Acres 0.07
Property Description
Open House Cancelled Sunday, May 28. Under Contract. Rarely on the market, these detached homes are wildly convenient in the heart of Centreville. Fantastic property.Gorgeous and bright. Sought after TWO CAR Garage. Dramatic ceiling; 2 Story Foyer, Hdwd Flrs, Fresh Paint, Two-Sided Gas Fireplace, Designer ceiling fans, 42" Designer Cabinets, Fenced in yard. Easy Access I66/Rt28/Rt29/7100A+.
Location
State VA
County Fairfax
Zoning 320
Rooms
Basement Connecting Stairway, Full, Fully Finished
Interior
Interior Features Breakfast Area, Kitchen - Table Space, Kitchen - Eat-In, Primary Bath(s), Built-Ins, Window Treatments, Wood Floors, Floor Plan - Traditional
Hot Water Natural Gas
Heating Central
Cooling Central A/C
Fireplaces Number 1
Fireplaces Type Gas/Propane, Fireplace - Glass Doors
Equipment Washer/Dryer Hookups Only, Dishwasher, Disposal, Dryer, Exhaust Fan, Icemaker, Microwave, Refrigerator, Stove, Washer, Extra Refrigerator/Freezer
Fireplace Y
Appliance Washer/Dryer Hookups Only, Dishwasher, Disposal, Dryer, Exhaust Fan, Icemaker, Microwave, Refrigerator, Stove, Washer, Extra Refrigerator/Freezer
Heat Source Natural Gas
Exterior
Parking Features Garage Door Opener
Garage Spaces 2.0
Amenities Available Community Center, Pool - Outdoor, Tennis Courts, Fitness Center, Racquet Ball, Pool Mem Avail, Tot Lots/Playground, Exercise Room
Water Access N
Accessibility Other
Attached Garage 2
Total Parking Spaces 2
Garage Y
Private Pool N
Building
Lot Description Landscaping
Story 3+
Sewer Public Sewer
Water Public
Architectural Style Colonial
Level or Stories 3+
Additional Building Above Grade, Below Grade
New Construction N
Others
HOA Fee Include Common Area Maintenance,Pool(s),Recreation Facility,Snow Removal,Trash
Senior Community No
Tax ID 54-3-27- -53
Ownership Fee Simple
Special Listing Condition Standard
Read Less
Want to know what your home might be worth? Contact us for a FREE valuation!

Our team is ready to help you sell your home for the highest possible price ASAP

Bought with Edmond P Duggan • CENTURY 21 New Millennium

GET MORE INFORMATION





