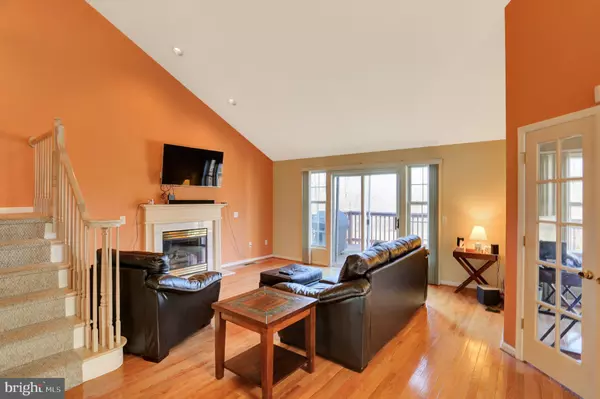$219,000
$219,000
For more information regarding the value of a property, please contact us for a free consultation.
2010 ALEXIS DR Harrisburg, PA 17110
2 Beds
4 Baths
2,218 SqFt
Key Details
Sold Price $219,000
Property Type Condo
Sub Type Condo/Co-op
Listing Status Sold
Purchase Type For Sale
Square Footage 2,218 sqft
Price per Sqft $98
Subdivision Remington Ridge
MLS Listing ID 1000094846
Sold Date 01/24/18
Style Transitional
Bedrooms 2
Full Baths 3
Half Baths 1
Condo Fees $80/mo
HOA Fees $80/mo
HOA Y/N Y
Abv Grd Liv Area 1,786
Originating Board BRIGHT
Year Built 1998
Annual Tax Amount $4,573
Tax Year 2017
Property Description
Outstanding bright and opened floor plan with vaulted ceilings in living room, dining area ad first floor den. Home features hardwood flooring in den and living room plus gas fireplace. Large expansive kitchen with new stainless steel appliances including refrigerator plus island and ceramic flooring and countertops. Upstairs features loft, master bedroom suite with jetted tub and duel vanities also second bedroom with separate bath. Bedrooms have laminate flooring. Finished walkout lower level with family room, office area plus full bath. Two car garage. Oversized rear deck with lovely private view to rear of the home. Move in ready! Plus the association mows the lawn and remove the snow.
Location
State PA
County Dauphin
Area Susquehanna Twp (14062)
Zoning RESIDENTIAL
Direction South
Rooms
Other Rooms Living Room, Dining Room, Primary Bedroom, Kitchen, Family Room, Den, Bedroom 1, Office
Basement Daylight, Full, Heated, Partially Finished, Walkout Level, Sump Pump
Interior
Interior Features Dining Area, Family Room Off Kitchen, Kitchen - Island, Floor Plan - Open, Skylight(s), Stall Shower, WhirlPool/HotTub, Carpet, Wood Floors, Recessed Lighting, Upgraded Countertops, Primary Bath(s), Ceiling Fan(s)
Hot Water Electric
Heating Forced Air, Heat Pump - Electric BackUp
Cooling Central A/C
Flooring Partially Carpeted, Wood, Laminated, Tile/Brick
Fireplaces Number 1
Fireplaces Type Gas/Propane, Fireplace - Glass Doors, Mantel(s)
Equipment Disposal, ENERGY STAR Dishwasher, ENERGY STAR Refrigerator, Exhaust Fan, Oven - Self Cleaning, Oven/Range - Electric, Refrigerator, Water Heater, Built-In Microwave, Stainless Steel Appliances
Fireplace Y
Window Features Double Pane,Insulated,Palladian,Screens,Skylights,Vinyl Clad,Energy Efficient
Appliance Disposal, ENERGY STAR Dishwasher, ENERGY STAR Refrigerator, Exhaust Fan, Oven - Self Cleaning, Oven/Range - Electric, Refrigerator, Water Heater, Built-In Microwave, Stainless Steel Appliances
Heat Source Electric
Laundry Basement
Exterior
Exterior Feature Deck(s), Porch(es)
Garage Spaces 2.0
Utilities Available Water Available, Sewer Available, Electric Available, Phone Connected
Amenities Available None
Water Access N
View Scenic Vista
Roof Type Composite
Street Surface Black Top
Accessibility None
Porch Deck(s), Porch(es)
Total Parking Spaces 2
Garage Y
Building
Lot Description Backs - Open Common Area, Cul-de-sac, Landscaping, Front Yard, Rear Yard, SideYard(s)
Story 2
Sewer Public Sewer
Water Public
Architectural Style Transitional
Level or Stories 2
Additional Building Above Grade, Below Grade
Structure Type Dry Wall
New Construction N
Schools
Elementary Schools Sara Lindemuth
Middle Schools Susquehanna Township
High Schools Susquehanna Township
School District Susquehanna Township
Others
HOA Fee Include Lawn Maintenance,Insurance,Snow Removal
Senior Community No
Tax ID 62-078-015-000-0000
Ownership Other
Security Features Smoke Detector,Security System
Acceptable Financing Cash, Conventional, FHA, VA
Horse Property N
Listing Terms Cash, Conventional, FHA, VA
Financing Cash,Conventional,FHA,VA
Special Listing Condition Standard
Read Less
Want to know what your home might be worth? Contact us for a FREE valuation!

Our team is ready to help you sell your home for the highest possible price ASAP

Bought with SHERI WINTERS • Berkshire Hathaway HomeServices Homesale Realty

GET MORE INFORMATION





