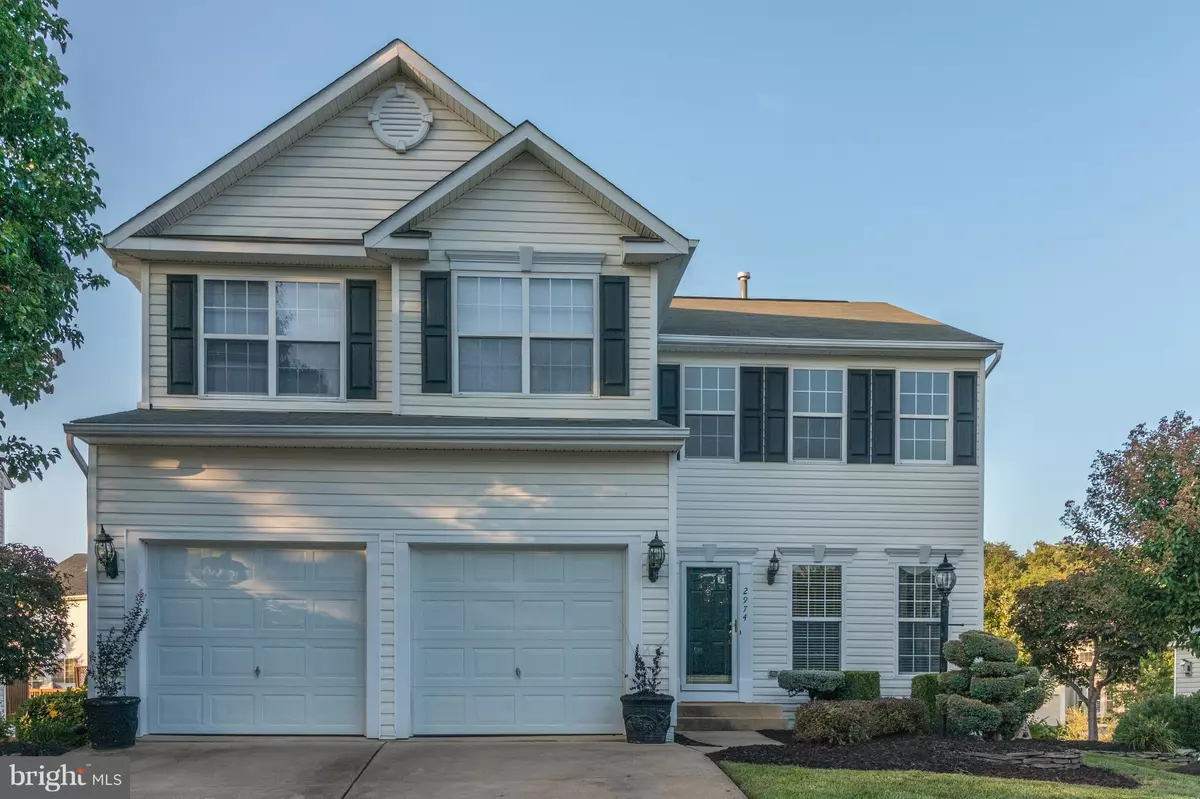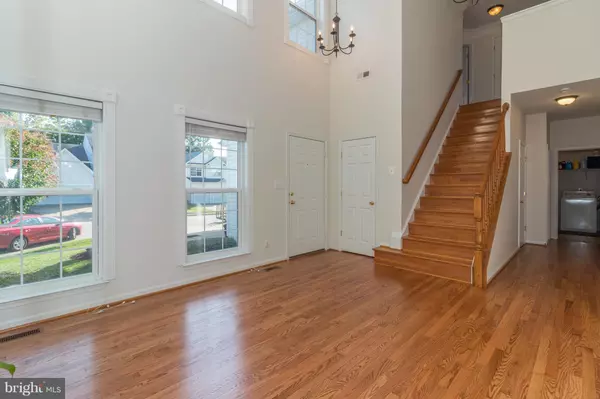$441,000
$439,900
0.3%For more information regarding the value of a property, please contact us for a free consultation.
2974 BIRCH CREEK CT Dumfries, VA 22026
4 Beds
4 Baths
3,133 SqFt
Key Details
Sold Price $441,000
Property Type Single Family Home
Sub Type Detached
Listing Status Sold
Purchase Type For Sale
Square Footage 3,133 sqft
Price per Sqft $140
Subdivision Wayside Village
MLS Listing ID 1000984209
Sold Date 11/17/17
Style Colonial
Bedrooms 4
Full Baths 3
Half Baths 1
HOA Fees $86/mo
HOA Y/N Y
Abv Grd Liv Area 2,562
Originating Board MRIS
Year Built 1999
Annual Tax Amount $4,360
Tax Year 2016
Lot Size 7,126 Sqft
Acres 0.16
Property Description
Beautiful 3 level Colonial in Wayside! Kitchen updated with granite counters, SS appliances & ceramic backsplash & flooring. Freshly painted inside & out. All baths remodeled. LL w/bar, theater room & game room w/pool table (all items convey in basement). Huge deck off FR leads down to an awesome patio with custom decorative fencing & lighting. U/G sprinkler system & professional landscaping.
Location
State VA
County Prince William
Zoning R6
Rooms
Basement Fully Finished, Heated, Improved
Interior
Interior Features Kitchen - Country, Family Room Off Kitchen, Kitchen - Table Space, Dining Area, Wood Floors, Window Treatments, Upgraded Countertops, Crown Moldings, Primary Bath(s), Wet/Dry Bar, Recessed Lighting
Hot Water Natural Gas
Heating Forced Air
Cooling Central A/C, Ceiling Fan(s)
Equipment Washer/Dryer Hookups Only, Dishwasher, Disposal, Dryer, Exhaust Fan, Freezer, Icemaker, Microwave, Stove, Refrigerator, Washer, Water Heater - High-Efficiency
Fireplace N
Appliance Washer/Dryer Hookups Only, Dishwasher, Disposal, Dryer, Exhaust Fan, Freezer, Icemaker, Microwave, Stove, Refrigerator, Washer, Water Heater - High-Efficiency
Heat Source Natural Gas
Exterior
Parking Features Garage Door Opener, Garage - Front Entry
Garage Spaces 2.0
Amenities Available Common Grounds, Community Center, Party Room, Pool - Outdoor, Tennis Courts, Tot Lots/Playground, Jog/Walk Path
View Y/N Y
Water Access N
View Trees/Woods
Roof Type Composite,Shingle
Accessibility None
Attached Garage 2
Total Parking Spaces 2
Garage Y
Private Pool N
Building
Lot Description Backs to Trees, Cul-de-sac, Landscaping, No Thru Street
Story 3+
Sewer Public Sewer
Water Public
Architectural Style Colonial
Level or Stories 3+
Additional Building Above Grade, Below Grade
Structure Type Vaulted Ceilings,2 Story Ceilings
New Construction N
Schools
Elementary Schools Swans Creek
Middle Schools Potomac
High Schools Potomac
School District Prince William County Public Schools
Others
HOA Fee Include Management,Pool(s),Snow Removal,Trash
Senior Community No
Tax ID 200756
Ownership Fee Simple
Special Listing Condition Standard
Read Less
Want to know what your home might be worth? Contact us for a FREE valuation!

Our team is ready to help you sell your home for the highest possible price ASAP

Bought with Tara Lynn Young • M.O. Wilson Properties
GET MORE INFORMATION





