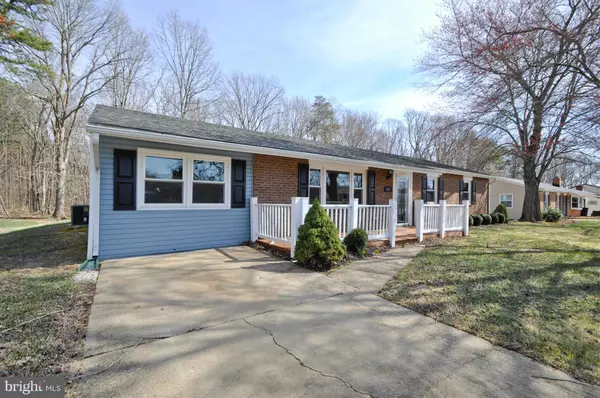$203,000
$209,000
2.9%For more information regarding the value of a property, please contact us for a free consultation.
119 WINEWOOD DR Locust Grove, VA 22508
5 Beds
2 Baths
1,588 SqFt
Key Details
Sold Price $203,000
Property Type Single Family Home
Sub Type Detached
Listing Status Sold
Purchase Type For Sale
Square Footage 1,588 sqft
Price per Sqft $127
Subdivision Winewood
MLS Listing ID 1000836209
Sold Date 07/25/17
Style Ranch/Rambler
Bedrooms 5
Full Baths 2
HOA Y/N N
Abv Grd Liv Area 1,588
Originating Board MRIS
Year Built 1975
Annual Tax Amount $1,045
Tax Year 2016
Property Description
Completely renovated 5 BR, 2 full bath home on lovely private lot backing to woods! Everything has been done, freshly painted, new flooring, HVAC, wonderful renovated kitchen, appliances, updated baths & more! Front porch, living rm opens to dining room leading to huge covered & uncovered patios w/tree views! MBR has full BA. Large laundry room! Concrete driveway! One level living at it's finest!
Location
State VA
County Spotsylvania
Zoning R1
Rooms
Other Rooms Living Room, Dining Room, Primary Bedroom, Bedroom 2, Bedroom 3, Bedroom 4, Bedroom 5, Kitchen, Foyer, Laundry
Main Level Bedrooms 5
Interior
Interior Features Kitchen - Table Space, Dining Area, Primary Bath(s), Upgraded Countertops, Floor Plan - Open
Hot Water Electric
Heating Forced Air
Cooling Central A/C, Ceiling Fan(s)
Equipment Dishwasher, Disposal, Oven/Range - Electric, Exhaust Fan, Microwave, Refrigerator, Icemaker, Extra Refrigerator/Freezer, Washer, Dryer - Front Loading
Fireplace N
Appliance Dishwasher, Disposal, Oven/Range - Electric, Exhaust Fan, Microwave, Refrigerator, Icemaker, Extra Refrigerator/Freezer, Washer, Dryer - Front Loading
Heat Source Bottled Gas/Propane
Exterior
Exterior Feature Patio(s), Porch(es)
View Y/N Y
Water Access N
View Garden/Lawn, Trees/Woods
Accessibility None
Porch Patio(s), Porch(es)
Garage N
Private Pool N
Building
Lot Description Backs to Trees, Landscaping, Premium, Trees/Wooded, Private
Story 1
Sewer Public Sewer
Water Public
Architectural Style Ranch/Rambler
Level or Stories 1
Additional Building Above Grade
New Construction N
Schools
Elementary Schools Brock Road
Middle Schools Ni River
High Schools Riverbend
School District Spotsylvania County Public Schools
Others
Senior Community No
Tax ID 18B1-10-
Ownership Fee Simple
Special Listing Condition Standard
Read Less
Want to know what your home might be worth? Contact us for a FREE valuation!

Our team is ready to help you sell your home for the highest possible price ASAP

Bought with Julie Barrett • Coldwell Banker Elite

GET MORE INFORMATION





