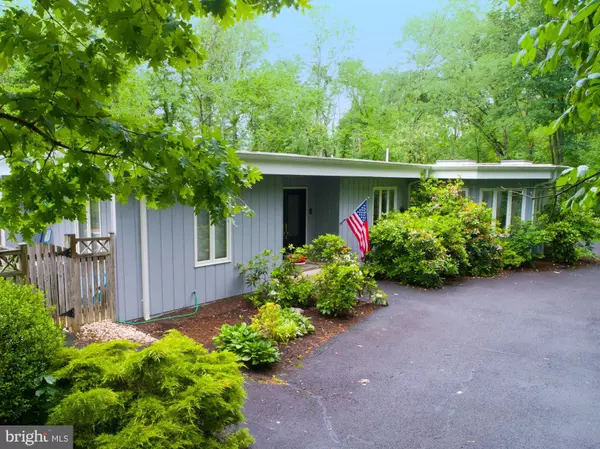$575,000
$575,000
For more information regarding the value of a property, please contact us for a free consultation.
3408 MILL CREEK RD Haymarket, VA 20169
4 Beds
4 Baths
3,397 SqFt
Key Details
Sold Price $575,000
Property Type Single Family Home
Sub Type Detached
Listing Status Sold
Purchase Type For Sale
Square Footage 3,397 sqft
Price per Sqft $169
Subdivision Evergreen Farm
MLS Listing ID 1000386199
Sold Date 09/07/17
Style Contemporary
Bedrooms 4
Full Baths 4
HOA Fees $4/ann
HOA Y/N Y
Abv Grd Liv Area 3,397
Originating Board MRIS
Year Built 1974
Annual Tax Amount $7,166
Tax Year 2016
Lot Size 3.713 Acres
Acres 3.71
Property Description
Custom Home on Beautiful, Treed Lot backing to 13th Tee at Evergreen CC! 3400 sf One-Level Living that Brings the Outdoors In! Kitchen w SubZero fridge, Thermador Ovens. Fam Rm w Stone F/Pl walks out to Fabulous In-ground Pool. Master Suite w F/Pl & 2 Separate Baths. 2 BRs share Buddy BA, plus 4th BR & 4th Full BA. Unique Atrium w Fountain/Trees. Pool & Golf Memberships avail at ECC.
Location
State VA
County Prince William
Zoning A1
Rooms
Other Rooms Living Room, Dining Room, Primary Bedroom, Bedroom 2, Bedroom 3, Bedroom 4, Kitchen, Family Room, Foyer, Breakfast Room
Basement Connecting Stairway, Sump Pump, Full, Unfinished
Main Level Bedrooms 4
Interior
Interior Features Breakfast Area, Kitchen - Table Space, Dining Area, Kitchen - Island, Entry Level Bedroom, Primary Bath(s), Window Treatments, Wet/Dry Bar, Wood Floors, Upgraded Countertops
Hot Water Electric
Heating Heat Pump(s), Zoned
Cooling Central A/C, Ceiling Fan(s)
Fireplaces Number 2
Equipment Washer/Dryer Hookups Only, Cooktop, Dishwasher, Disposal, Dryer, Humidifier, Icemaker, Microwave, Oven - Double, Oven - Wall, Refrigerator, Washer
Fireplace Y
Window Features Casement
Appliance Washer/Dryer Hookups Only, Cooktop, Dishwasher, Disposal, Dryer, Humidifier, Icemaker, Microwave, Oven - Double, Oven - Wall, Refrigerator, Washer
Heat Source Bottled Gas/Propane, Electric
Exterior
Exterior Feature Patio(s)
Parking Features Garage Door Opener, Garage - Front Entry
Garage Spaces 2.0
Fence Partially
Pool In Ground
Utilities Available Cable TV Available
Amenities Available Golf Course Membership Available, Pool Mem Avail
View Y/N Y
Water Access N
View Trees/Woods, Mountain
Street Surface Paved
Accessibility None
Porch Patio(s)
Attached Garage 2
Total Parking Spaces 2
Garage Y
Private Pool Y
Building
Lot Description Backs to Trees, Cul-de-sac, Private
Story 2
Sewer Septic = # of BR
Water Public
Architectural Style Contemporary
Level or Stories 2
Additional Building Above Grade
New Construction N
Schools
Elementary Schools Gravely
Middle Schools Ronald Wilson Reagan
High Schools Battlefield
School District Prince William County Public Schools
Others
Senior Community No
Tax ID 16501
Ownership Fee Simple
Security Features Security System
Special Listing Condition Standard
Read Less
Want to know what your home might be worth? Contact us for a FREE valuation!

Our team is ready to help you sell your home for the highest possible price ASAP

Bought with Edwin T Loureiro • Fairfax Realty Select

GET MORE INFORMATION





