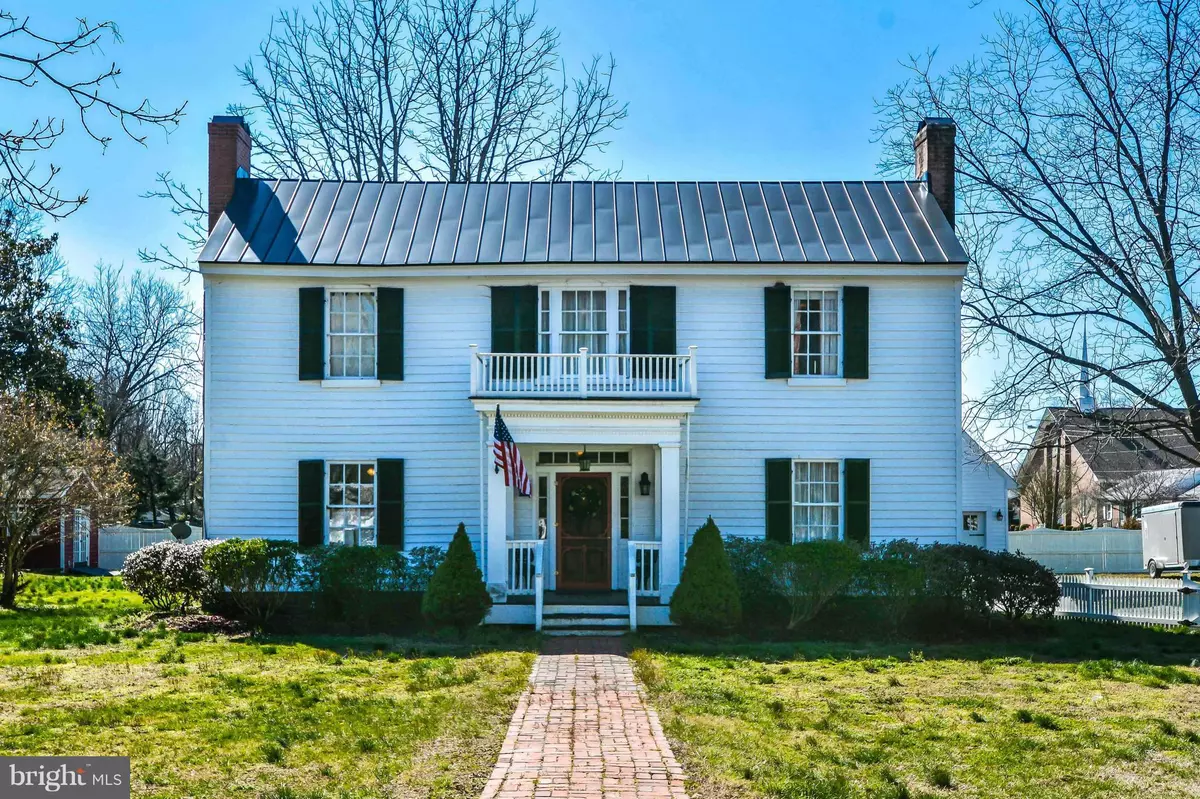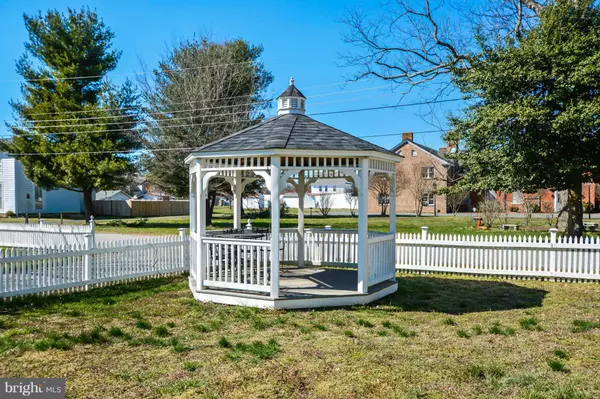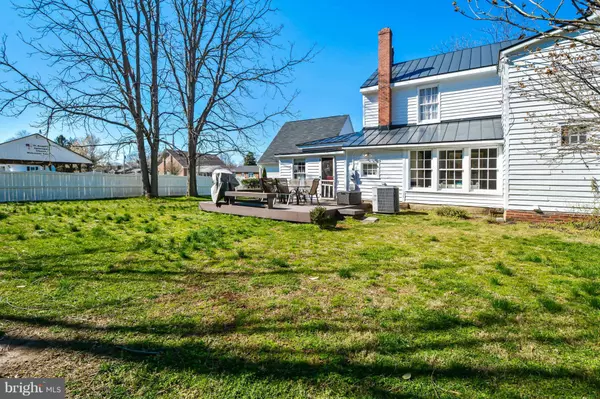$370,000
$375,000
1.3%For more information regarding the value of a property, please contact us for a free consultation.
124 S MAIN ST Bowling Green, VA 22427
4 Beds
3 Baths
3,194 SqFt
Key Details
Sold Price $370,000
Property Type Single Family Home
Sub Type Detached
Listing Status Sold
Purchase Type For Sale
Square Footage 3,194 sqft
Price per Sqft $115
Subdivision Dorsey Lane
MLS Listing ID 1000401531
Sold Date 05/22/17
Style Colonial
Bedrooms 4
Full Baths 2
Half Baths 1
HOA Y/N N
Abv Grd Liv Area 3,194
Originating Board MRIS
Year Built 1827
Annual Tax Amount $3,424
Tax Year 2016
Lot Size 0.648 Acres
Acres 0.65
Property Description
Step back in time in this beautifully preserved Federal style gem! Watch the Main St. parades from your lighted gazebo, just inside the picket fence that encloses the property. Enjoy cooking in the stunning, updated kitchen & listen to the rain on the tin roof. You must see this home w/ it's old charm & modern conveniences which include a brand new 2 car detached garage.
Location
State VA
County Caroline
Zoning R1
Rooms
Other Rooms Living Room, Dining Room, Primary Bedroom, Bedroom 2, Bedroom 3, Kitchen, Family Room, Foyer, Breakfast Room, Sun/Florida Room, Laundry, Other
Main Level Bedrooms 1
Interior
Interior Features Breakfast Area, Dining Area, Built-Ins, Chair Railings, Crown Moldings, Entry Level Bedroom, Upgraded Countertops, Primary Bath(s), Wainscotting, Wood Floors, Floor Plan - Traditional
Hot Water Electric
Heating Forced Air, Heat Pump(s)
Cooling Ceiling Fan(s), Central A/C, Heat Pump(s)
Fireplaces Number 6
Fireplaces Type Mantel(s)
Equipment Washer/Dryer Hookups Only, Microwave, Dishwasher, Disposal, Refrigerator, Icemaker, Oven/Range - Electric
Fireplace Y
Appliance Washer/Dryer Hookups Only, Microwave, Dishwasher, Disposal, Refrigerator, Icemaker, Oven/Range - Electric
Heat Source Oil, Electric
Exterior
Exterior Feature Porch(es), Deck(s)
Parking Features Garage Door Opener
Garage Spaces 2.0
Fence Fully
Water Access N
Roof Type Metal
Accessibility None
Porch Porch(es), Deck(s)
Total Parking Spaces 2
Garage Y
Private Pool N
Building
Story 2
Sewer Public Sewer
Water Public
Architectural Style Colonial
Level or Stories 2
Additional Building Above Grade
Structure Type 9'+ Ceilings,Plaster Walls
New Construction N
Schools
High Schools Caroline
School District Caroline County Public Schools
Others
Senior Community No
Tax ID 43A4-2-A
Ownership Fee Simple
Special Listing Condition Standard
Read Less
Want to know what your home might be worth? Contact us for a FREE valuation!

Our team is ready to help you sell your home for the highest possible price ASAP

Bought with Carol Lynn Lenahan • 1st Choice Better Homes & Land, LC
GET MORE INFORMATION





