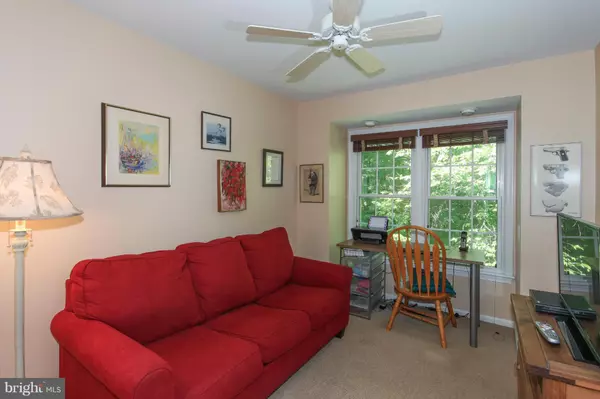$294,999
$294,999
For more information regarding the value of a property, please contact us for a free consultation.
10060 MAPLE LEAF DR Gaithersburg, MD 20886
3 Beds
4 Baths
1,372 SqFt
Key Details
Sold Price $294,999
Property Type Townhouse
Sub Type Interior Row/Townhouse
Listing Status Sold
Purchase Type For Sale
Square Footage 1,372 sqft
Price per Sqft $215
Subdivision Shadow Oak
MLS Listing ID 1002524411
Sold Date 07/14/17
Style Traditional
Bedrooms 3
Full Baths 2
Half Baths 2
HOA Fees $112/qua
HOA Y/N Y
Abv Grd Liv Area 1,372
Originating Board MRIS
Year Built 1980
Annual Tax Amount $3,294
Tax Year 2017
Lot Size 1,400 Sqft
Acres 0.03
Property Description
Open Sunday 5/21 1-3. Immaculate MV 3 BR, 2 BA, 2 half BA reno TH. Enjoy the deck overlooking Seneca Creek. Updated T/S kit w/ granite, sep DR., LR w/ HWD. Finished W/O lower level w/ FP. 2 parking spaces. Many other recent updates. Community amenities include pools, gyms, community centers, shopping
Location
State MD
County Montgomery
Zoning TS
Rooms
Basement Rear Entrance, Connecting Stairway, Walkout Level, Partially Finished, Outside Entrance, Full
Interior
Interior Features Dining Area, Kitchen - Eat-In, Primary Bath(s), Upgraded Countertops, Window Treatments, Wood Floors
Hot Water Electric
Heating Heat Pump(s)
Cooling Heat Pump(s)
Fireplaces Number 1
Equipment Dishwasher, Disposal, Dryer, Exhaust Fan, Humidifier, Microwave, Refrigerator, Washer, Water Heater
Fireplace Y
Appliance Dishwasher, Disposal, Dryer, Exhaust Fan, Humidifier, Microwave, Refrigerator, Washer, Water Heater
Heat Source Electric
Exterior
Parking On Site 2
Amenities Available Basketball Courts, Bike Trail, Common Grounds, Community Center, Exercise Room, Picnic Area, Pier/Dock, Pool - Outdoor, Tennis Courts, Tot Lots/Playground
Water Access N
Accessibility None
Garage N
Private Pool N
Building
Story 3+
Sewer Public Sewer
Water Public
Architectural Style Traditional
Level or Stories 3+
Additional Building Above Grade
New Construction N
Schools
Elementary Schools Stedwick
Middle Schools Neelsville
High Schools Watkins Mill
School District Montgomery County Public Schools
Others
HOA Fee Include Management,Other,Pool(s),Recreation Facility,Snow Removal,Trash
Senior Community No
Tax ID 160901771462
Ownership Fee Simple
Special Listing Condition Standard
Read Less
Want to know what your home might be worth? Contact us for a FREE valuation!

Our team is ready to help you sell your home for the highest possible price ASAP

Bought with Lucia C Denhard • Long & Foster Real Estate, Inc.

GET MORE INFORMATION





