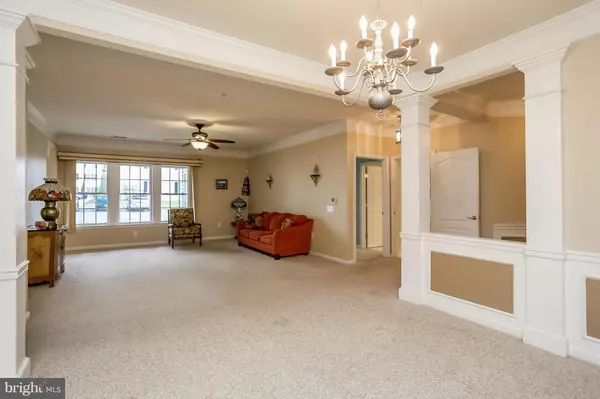$189,900
$189,900
For more information regarding the value of a property, please contact us for a free consultation.
1402 JOPPA FOREST DR #4 Joppa, MD 21085
2 Beds
2 Baths
1,637 SqFt
Key Details
Sold Price $189,900
Property Type Condo
Sub Type Condo/Co-op
Listing Status Sold
Purchase Type For Sale
Square Footage 1,637 sqft
Price per Sqft $116
Subdivision Forest View
MLS Listing ID 1001698701
Sold Date 06/30/17
Style Ranch/Rambler
Bedrooms 2
Full Baths 2
Condo Fees $270/mo
HOA Y/N N
Abv Grd Liv Area 1,637
Originating Board MRIS
Year Built 2006
Annual Tax Amount $2,023
Tax Year 2015
Property Description
Motivated Seller! Bright & spacious 1st floor condo w/over 1600+sq.ft.Amenities include: Kitchen with 42" cabinets, Corian countertops, ceramic tile floor,breakfast nook*Master bedroom w/sitting room,walk in closet, master bath*Upgraded baths w/large shower & handicap accessible walk in tub w/jets*Crown molding,wainscoating*Walk out to patio area**Seller paid $10K assessment in full!**
Location
State MD
County Harford
Zoning CI
Rooms
Other Rooms Living Room, Dining Room, Primary Bedroom, Bedroom 2, Kitchen, Foyer, Breakfast Room, Laundry, Utility Room, Bedroom 6
Main Level Bedrooms 2
Interior
Interior Features Kitchen - Table Space, Dining Area, Breakfast Area, Kitchen - Eat-In, Primary Bath(s), Entry Level Bedroom, Chair Railings, Upgraded Countertops, Crown Moldings, Elevator, Window Treatments, Recessed Lighting, Floor Plan - Open
Hot Water Natural Gas
Heating Forced Air
Cooling Ceiling Fan(s)
Equipment Washer/Dryer Hookups Only, Dishwasher, Disposal, Dryer, Exhaust Fan, Microwave, Oven/Range - Gas, Refrigerator, Washer, Water Heater
Fireplace N
Window Features Double Pane,Screens
Appliance Washer/Dryer Hookups Only, Dishwasher, Disposal, Dryer, Exhaust Fan, Microwave, Oven/Range - Gas, Refrigerator, Washer, Water Heater
Heat Source Natural Gas
Exterior
Exterior Feature Patio(s)
Parking On Site 1
Community Features Adult Living Community, Other, Covenants, Restrictions
Utilities Available Cable TV Available
Amenities Available Community Center, Elevator, Fitness Center, Party Room
Water Access N
Roof Type Shingle
Accessibility 2+ Access Exits, 32\"+ wide Doors, Elevator, Entry Slope <1', Grab Bars Mod, Level Entry - Main, Other, Roll-in Shower, 36\"+ wide Halls
Porch Patio(s)
Garage N
Private Pool N
Building
Story 1
Unit Features Garden 1 - 4 Floors
Sewer Public Sewer
Water Public
Architectural Style Ranch/Rambler
Level or Stories 1
Additional Building Above Grade
Structure Type 9'+ Ceilings
New Construction N
Schools
Elementary Schools Joppatowne
Middle Schools Fallston
High Schools Fallston
School District Harford County Public Schools
Others
HOA Fee Include Common Area Maintenance,Lawn Maintenance,Management,Insurance,Sewer,Water,Other,Snow Removal,Trash
Senior Community Yes
Age Restriction 55
Tax ID 1301379038
Ownership Condominium
Security Features Fire Detection System,Main Entrance Lock,Intercom,Sprinkler System - Indoor,Smoke Detector
Special Listing Condition Standard
Read Less
Want to know what your home might be worth? Contact us for a FREE valuation!

Our team is ready to help you sell your home for the highest possible price ASAP

Bought with Melissa L Clabaugh • Mainland Realty

GET MORE INFORMATION





