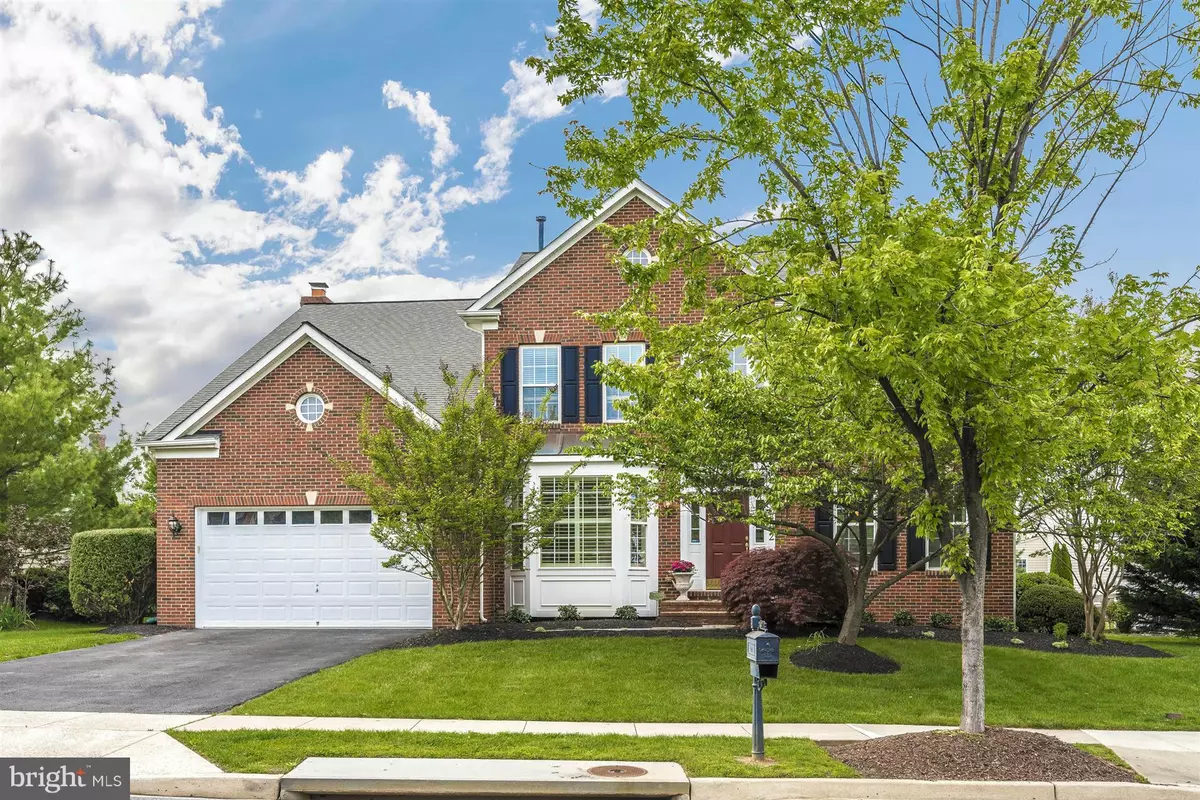$629,900
$629,900
For more information regarding the value of a property, please contact us for a free consultation.
3802 KENDALL DR Frederick, MD 21704
5 Beds
4 Baths
5,190 SqFt
Key Details
Sold Price $629,900
Property Type Single Family Home
Sub Type Detached
Listing Status Sold
Purchase Type For Sale
Square Footage 5,190 sqft
Price per Sqft $121
Subdivision Villages Of Urbana
MLS Listing ID 1001221851
Sold Date 07/07/17
Style Colonial
Bedrooms 5
Full Baths 3
Half Baths 1
HOA Fees $98/mo
HOA Y/N Y
Abv Grd Liv Area 3,490
Originating Board MRIS
Year Built 2003
Annual Tax Amount $5,724
Tax Year 2016
Lot Size 0.272 Acres
Acres 0.27
Property Description
Newly remodeled colonial is loaded w/ upgrades and features a fabulous flat fenced backyard! Fresh paint, newly refinished HW on top two floors, new carpet in MB, new gas cooktop & microwave. Huge cook's kitchen w/ expanded island, masonry fireplace in family room, sunny morning room. Fully finished man cave basement w/ granite wet bar,gas fireplace, wine closet, work room, bedroom & full bath.
Location
State MD
County Frederick
Zoning PUD
Rooms
Basement Fully Finished
Interior
Interior Features Kitchen - Gourmet, Family Room Off Kitchen, Kitchen - Island, Kitchen - Table Space
Hot Water Natural Gas
Heating Forced Air
Cooling Central A/C, Heat Pump(s), Ceiling Fan(s)
Fireplaces Number 2
Fireplace Y
Heat Source Natural Gas
Exterior
Parking Features Garage - Front Entry
Water Access N
Accessibility None
Garage N
Private Pool N
Building
Story 3+
Sewer Public Sewer
Water Public
Architectural Style Colonial
Level or Stories 3+
Additional Building Above Grade, Below Grade
New Construction N
Schools
Elementary Schools Centerville
Middle Schools Urbana
School District Frederick County Public Schools
Others
Senior Community No
Tax ID 1107231407
Ownership Fee Simple
Special Listing Condition Standard
Read Less
Want to know what your home might be worth? Contact us for a FREE valuation!

Our team is ready to help you sell your home for the highest possible price ASAP

Bought with Lisa J Giuliani • RE/MAX Results

GET MORE INFORMATION





