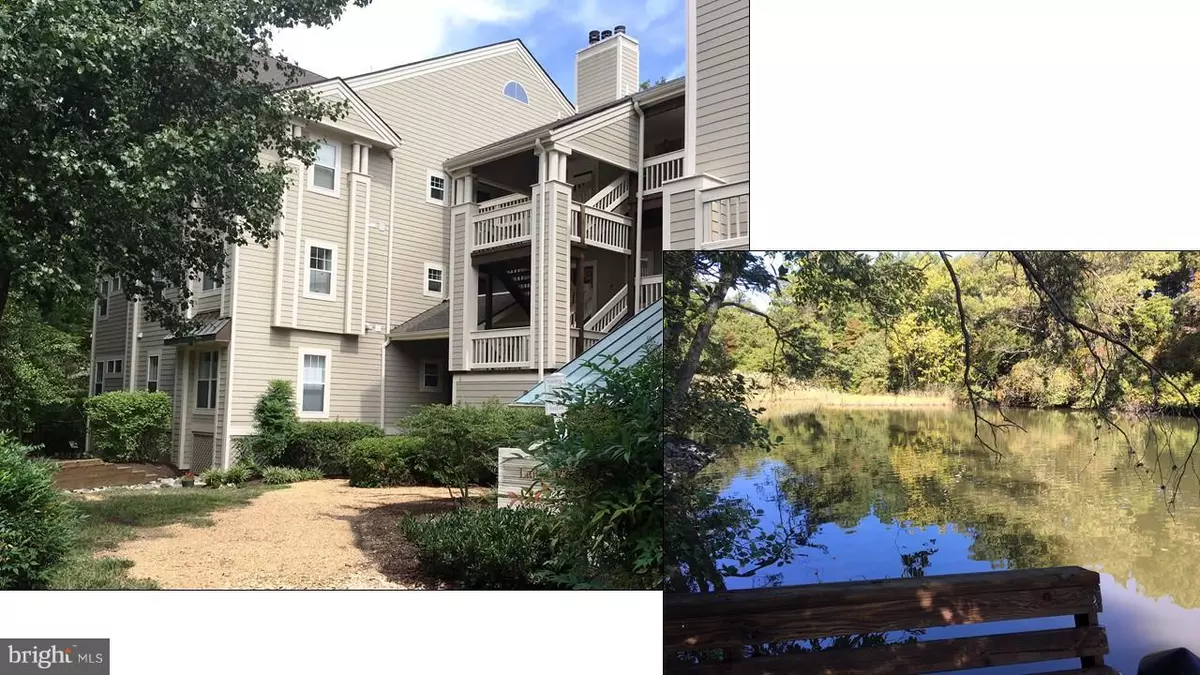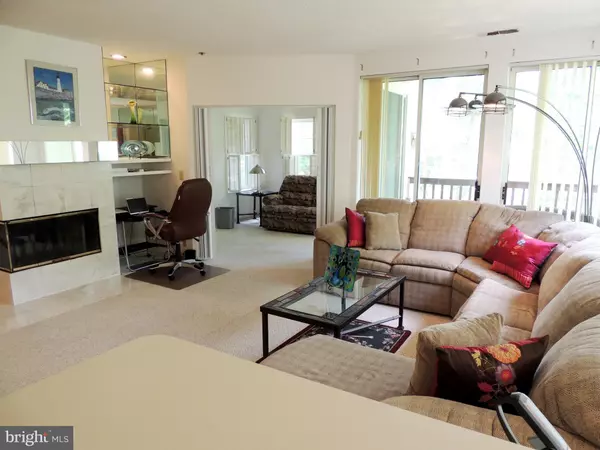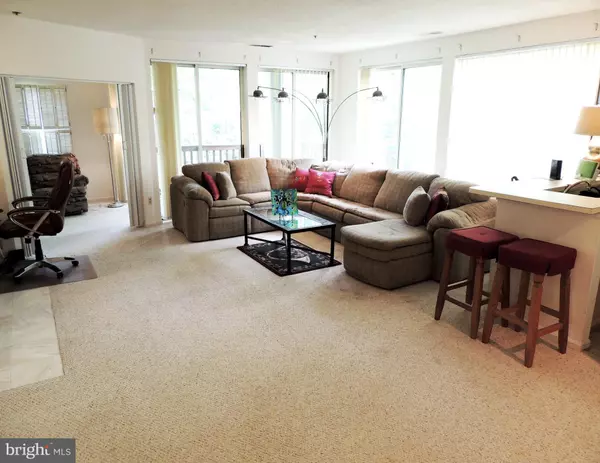$209,000
$209,750
0.4%For more information regarding the value of a property, please contact us for a free consultation.
1226 BACK CREEK LOOP #1226 Solomons, MD 20688
2 Beds
2 Baths
1,570 SqFt
Key Details
Sold Price $209,000
Property Type Condo
Sub Type Condo/Co-op
Listing Status Sold
Purchase Type For Sale
Square Footage 1,570 sqft
Price per Sqft $133
Subdivision Solomons Landing
MLS Listing ID 1000107517
Sold Date 12/20/17
Style Contemporary
Bedrooms 2
Full Baths 2
Condo Fees $485/mo
HOA Y/N N
Abv Grd Liv Area 1,570
Originating Board MRIS
Year Built 1989
Annual Tax Amount $2,263
Tax Year 2016
Property Sub-Type Condo/Co-op
Property Description
Enjoy waterfront living/fishing/crabbing/kayaking just steps away at convenient pier at Lands End bldg,unit's location.Spacious condo w/open floor plan offering great flexibility with 2 bedrooms plus additional potential guestroom/den/office.Deck provides privacy and a very natural setting.Recent stainless appliances-large owners suite.Great price, community amenities and Solomons conveniences.
Location
State MD
County Calvert
Zoning R
Rooms
Main Level Bedrooms 2
Interior
Interior Features Breakfast Area, Combination Kitchen/Living, Wet/Dry Bar, Floor Plan - Open
Hot Water Electric
Heating Heat Pump(s)
Cooling Heat Pump(s)
Fireplaces Number 1
Fireplaces Type Fireplace - Glass Doors
Equipment Washer/Dryer Hookups Only, Disposal, Dishwasher, Microwave, Oven/Range - Electric, Refrigerator, Washer/Dryer Stacked
Fireplace Y
Appliance Washer/Dryer Hookups Only, Disposal, Dishwasher, Microwave, Oven/Range - Electric, Refrigerator, Washer/Dryer Stacked
Heat Source Electric
Exterior
Parking On Site 1
Community Features Covenants, Moving Fees Required, Restrictions
Amenities Available Common Grounds, Community Center, Elevator, Exercise Room, Fitness Center, Gated Community, Jog/Walk Path, Picnic Area, Pier/Dock, Pool - Outdoor, Putting Green, Swimming Pool, Tennis Courts, Tot Lots/Playground
Waterfront Description Rip-Rap
Water Access Y
Accessibility 32\"+ wide Doors, Elevator, Entry Slope <1', Level Entry - Main, Ramp - Main Level, Vehicle Transfer Area
Garage N
Private Pool Y
Building
Story 1
Unit Features Garden 1 - 4 Floors
Sewer Public Sewer
Water Public
Architectural Style Contemporary
Level or Stories 1
Additional Building Above Grade
Structure Type 9'+ Ceilings
New Construction N
Schools
School District Calvert County Public Schools
Others
HOA Fee Include Ext Bldg Maint,Lawn Maintenance,Management,Insurance,Pier/Dock Maintenance,Pool(s),Reserve Funds,Road Maintenance,Snow Removal,Trash,Security Gate
Senior Community No
Tax ID 0501210297
Ownership Condominium
Special Listing Condition Standard
Read Less
Want to know what your home might be worth? Contact us for a FREE valuation!

Our team is ready to help you sell your home for the highest possible price ASAP

Bought with Barbara Ann Raley • Berkshire Hathaway HomeServices McNelis Group Properties
GET MORE INFORMATION





