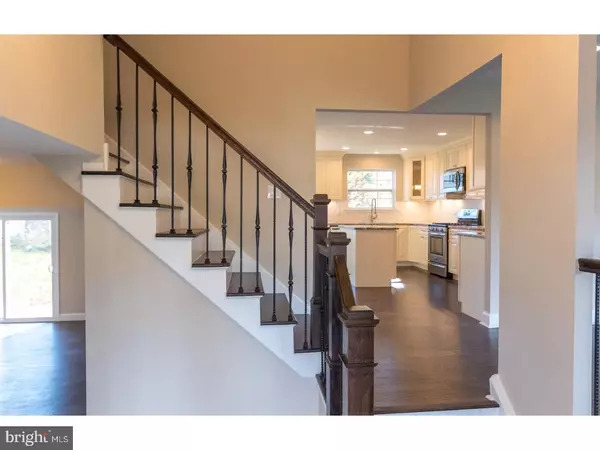$390,000
$399,900
2.5%For more information regarding the value of a property, please contact us for a free consultation.
114 GAINSBORO RD Cherry Hill, NJ 08003
4 Beds
3 Baths
2,545 SqFt
Key Details
Sold Price $390,000
Property Type Single Family Home
Sub Type Detached
Listing Status Sold
Purchase Type For Sale
Square Footage 2,545 sqft
Price per Sqft $153
Subdivision Surrey Place East
MLS Listing ID 1004125757
Sold Date 01/24/18
Style Colonial
Bedrooms 4
Full Baths 2
Half Baths 1
HOA Y/N N
Abv Grd Liv Area 2,545
Originating Board TREND
Year Built 1970
Annual Tax Amount $9,272
Tax Year 2017
Lot Size 10,890 Sqft
Acres 0.25
Lot Dimensions 92X126
Property Description
BRAND NEW HOME! This Surrey Place East home has been completely remodeled and masterfully crafted by LV Homes. Starting with the exterior, the home features new Andersen windows, new insulated garage doors with electric openers, and all new roof and vinyl siding. All of the homes systems have been replaced with high efficiency new units including the HVAC system and the 50 gallon hot water heater. Electrical service has also been upgraded to a 200 amp system. In terms of interior, no expense was spared with the finishing of this home. Beautiful, dark hardwood floors flow throughout the open floor plan of the first floor with the brand new kitchen as the focal point of the space. The stainless steel appliances, granite countertops, non slam cream cabinets and subway tile backsplash create the ultimate kitchen that will not be topped. Large basement is an open space that can be used for storage or converted into even more living space. The upstairs bedrooms are all newly carpeted and the full baths are equipped with designer vanities and granite tops. This home can not be missed and is going to be gone quick. Make your appointment as soon as possible!
Location
State NJ
County Camden
Area Cherry Hill Twp (20409)
Zoning RESID
Rooms
Other Rooms Living Room, Dining Room, Primary Bedroom, Bedroom 2, Bedroom 3, Kitchen, Family Room, Bedroom 1, Laundry
Basement Full
Interior
Interior Features Primary Bath(s), Kitchen - Island, Butlers Pantry, Ceiling Fan(s), Wet/Dry Bar, Kitchen - Eat-In
Hot Water Natural Gas
Heating Gas, Forced Air
Cooling Central A/C
Flooring Wood
Fireplaces Number 1
Fireplaces Type Stone
Fireplace Y
Window Features Bay/Bow
Heat Source Natural Gas
Laundry Main Floor
Exterior
Exterior Feature Patio(s)
Garage Spaces 5.0
Water Access N
Accessibility None
Porch Patio(s)
Total Parking Spaces 5
Garage N
Building
Story 2
Sewer Public Sewer
Water Public
Architectural Style Colonial
Level or Stories 2
Additional Building Above Grade
New Construction N
Schools
Elementary Schools Joseph D. Sharp
Middle Schools Beck
High Schools Cherry Hill High - East
School District Cherry Hill Township Public Schools
Others
Senior Community No
Tax ID 09-00519 04-00002
Ownership Fee Simple
Acceptable Financing Conventional, FHA 203(b)
Listing Terms Conventional, FHA 203(b)
Financing Conventional,FHA 203(b)
Read Less
Want to know what your home might be worth? Contact us for a FREE valuation!

Our team is ready to help you sell your home for the highest possible price ASAP

Bought with Roxanne Ardary • Long & Foster Real Estate, Inc.

GET MORE INFORMATION





