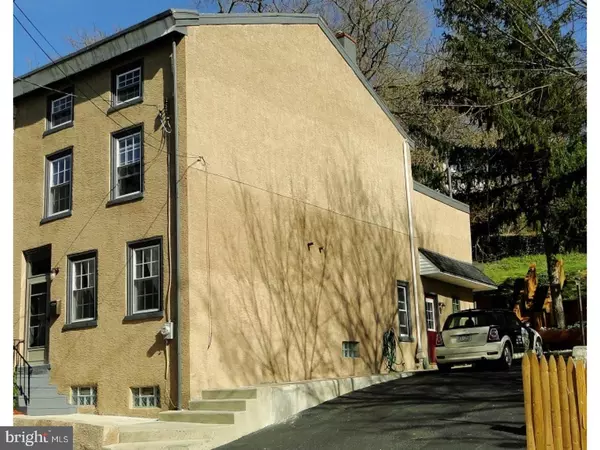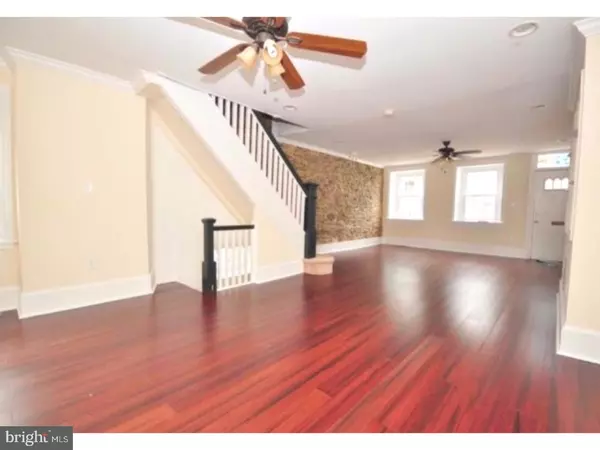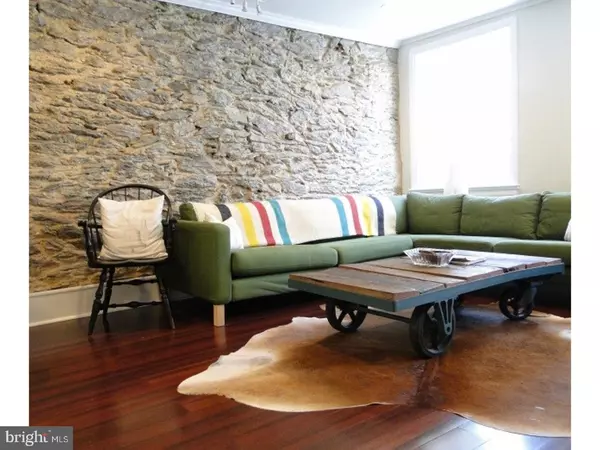$387,500
$384,900
0.7%For more information regarding the value of a property, please contact us for a free consultation.
329 CARSON ST Philadelphia, PA 19128
4 Beds
3 Baths
1,530 SqFt
Key Details
Sold Price $387,500
Property Type Single Family Home
Sub Type Twin/Semi-Detached
Listing Status Sold
Purchase Type For Sale
Square Footage 1,530 sqft
Price per Sqft $253
Subdivision Manayunk
MLS Listing ID 1003245599
Sold Date 06/16/17
Style Other
Bedrooms 4
Full Baths 2
Half Baths 1
HOA Y/N N
Abv Grd Liv Area 1,530
Originating Board TREND
Year Built 1917
Annual Tax Amount $2,696
Tax Year 2017
Lot Size 4,394 Sqft
Acres 0.1
Lot Dimensions 40X110
Property Sub-Type Twin/Semi-Detached
Property Description
Nestled into a serene, natural setting on quiet, yet fantastically accessible Carson Street. this 4BR/2.5 bath contemporary country home (with level 4-car parking) is bright, handsome, and delightfully located just steps from Manayunk's Main Street and Train to Center City. Main level includes newer, rich, wide-plank floors and warm, original exposed stone walls. The kitchen has been updated with granite countertops and has access to main-level Laundry, Powder Room and walk-out out to rustic, private patio, yard and leafy garden spaces. Second and 3rd levels each have full bathrooms and two bedrooms, including a Jacuzzi-suite bath off the Master Bedroom. Home has been very well maintained and upgraded with Central Air, Gas Heat/Cooking, and 200amp electric service. The basement is clean and cavernous storage or an opportunity to grow the ample living space if desired. An urban oasis with exceptional location, 329 Carson is the meld of earthy, updated sensibility and walkable city charm.
Location
State PA
County Philadelphia
Area 19128 (19128)
Zoning RSA5
Rooms
Other Rooms Living Room, Dining Room, Primary Bedroom, Bedroom 2, Bedroom 3, Kitchen, Family Room, Bedroom 1, Laundry, Other
Basement Full
Interior
Interior Features Ceiling Fan(s), WhirlPool/HotTub
Hot Water Natural Gas
Heating Gas, Forced Air
Cooling Central A/C
Flooring Wood, Fully Carpeted
Equipment Cooktop, Dishwasher
Fireplace N
Appliance Cooktop, Dishwasher
Heat Source Natural Gas
Laundry Main Floor
Exterior
Exterior Feature Patio(s)
Garage Spaces 3.0
Water Access N
Accessibility None
Porch Patio(s)
Total Parking Spaces 3
Garage N
Building
Lot Description Rear Yard, SideYard(s)
Story 3+
Sewer Public Sewer
Water Public
Architectural Style Other
Level or Stories 3+
Additional Building Above Grade
New Construction N
Schools
School District The School District Of Philadelphia
Others
Senior Community No
Tax ID 211161700
Ownership Fee Simple
Acceptable Financing Conventional, VA, FHA 203(b)
Listing Terms Conventional, VA, FHA 203(b)
Financing Conventional,VA,FHA 203(b)
Read Less
Want to know what your home might be worth? Contact us for a FREE valuation!

Our team is ready to help you sell your home for the highest possible price ASAP

Bought with Leon W Poulson IV • BHHS Fox & Roach-Jenkintown
GET MORE INFORMATION





